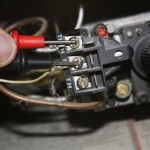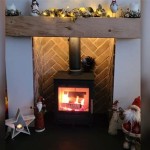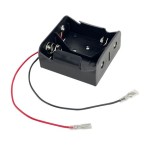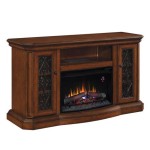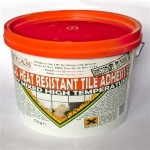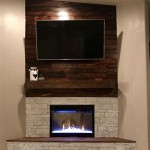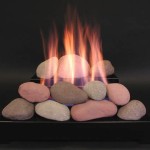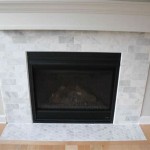Wood Burning Fireplace Inside Wall: Considerations for Installation and Design
A wood-burning fireplace integrated within an interior wall offers a blend of aesthetic appeal and functional heating. This design requires careful consideration of building codes, structural integrity, ventilation requirements, and safety protocols. The following discussion aims to provide a comprehensive overview of the critical factors involved in incorporating a wood-burning fireplace inside a wall.
The location of the fireplace within the wall significantly impacts design and construction. Considerations include the fireplace's proximity to load-bearing walls, the availability of space for proper fireplace clearances to combustible materials, and the ease of access for chimney installation. The wall itself may need reinforcement to handle the weight of the fireplace and its associated components.
Structural Integrity and Wall Reinforcement
The weight of a wood-burning fireplace, including the firebox, chimney, and surrounding masonry, can be substantial. Therefore, assessing the load-bearing capacity of the wall is crucial. A structural engineer should be consulted to determine if the existing wall can adequately support the fireplace or if reinforcement is necessary. Reinforcement may involve adding additional support beams, columns, or footings to distribute the weight evenly and prevent structural damage.
The type of wall construction – whether it is framed with wood studs or constructed of masonry – will dictate the type of reinforcement required. Wood-framed walls may require additional studs and headers to create a robust framework around the fireplace opening. Masonry walls may need to be widened or reinforced with steel supports. Special attention should be paid to the foundation beneath the wall, as it must be capable of bearing the increased load.
Moreover, consider the seismic stability of the fireplace installation, particularly in areas prone to earthquakes. Reinforcement may include bracing the fireplace to the wall studs and ensuring that the chimney is properly anchored to the structure. Local building codes often specify the required seismic reinforcement measures.
Ventilation and Chimney Installation
Proper ventilation is paramount for safe and efficient operation of a wood-burning fireplace. The chimney serves as the primary means of venting combustion byproducts, such as smoke and carbon monoxide, away from the living space. The chimney must be correctly sized and installed to ensure adequate draft and prevent backdrafting, which can introduce harmful gases into the home.
The height of the chimney is crucial for creating sufficient draft. Building codes typically specify minimum chimney heights based on roof pitch and the proximity of nearby structures. The chimney must extend at least two feet above any part of the roof within ten feet of the chimney to ensure proper smoke dispersal. The chimney should also be lined with a listed and labeled liner, such as stainless steel or clay tile, to protect the chimney structure from corrosive combustion gases and creosote buildup.
The fireplace itself must also be designed to provide adequate airflow for combustion. Some fireplaces incorporate air inlets that draw combustion air from outside the home, reducing the potential for negative pressure and improving efficiency. It is also important to regularly inspect and clean the chimney to remove creosote deposits, which are highly flammable and can lead to chimney fires.
Clearances to Combustible Materials and Safety
Maintaining adequate clearances to combustible materials is essential to prevent fires. Building codes specify minimum distances between the fireplace and combustible materials such as wood framing, drywall, and insulation. These clearances apply to the firebox, chimney, and any surrounding masonry or decorative elements.
Non-combustible materials, such as brick, stone, or metal, should be used to create a fire-resistant barrier between the fireplace and combustible wall materials. This barrier helps to prevent heat transfer and reduce the risk of ignition. It is also important to ensure that any electrical wiring or plumbing located near the fireplace is properly shielded and insulated.
Safety features such as a fire screen or glass doors should be installed to prevent sparks and embers from escaping the firebox. These features also help to protect young children and pets from accidental burns. A carbon monoxide detector should be installed near the fireplace to provide early warning of any carbon monoxide leaks. Regular inspections and maintenance of the fireplace and chimney are crucial to ensure safe and efficient operation.
In addition to the above structural and safety considerations, aesthetic integration into the existing interior design is important. The fireplace can be incorporated into the wall in a variety of ways, ranging from traditional brick or stone surrounds to more modern and minimalist designs. The choice of materials and finishes should complement the overall style of the room and create a cohesive and visually appealing focal point.

Indoor Living And Fireplace Ideas Outdoor Greatrooms

Wood Burning Heating Stove Built In Contemporary Uniq 32 Full Glass Fireplace Inserts Stoves

Garden Projects 2024 Wood Stove Hearth Surround Home Fireplace

Recessed Or Wall Mount Electric Fireplace Installations Explained Touchstone Home S Inc

Wall Mounted Wood Burning Stove Manufacturers And Suppliers China Brands Hi Flame Metal

Building Science 101 Burning Wood In A High Performance Home Green Healthy Maine Homes

15 Of The Best Log Burner Tv Wall Ideas Sleek Chic Interiors

Focus Filiofocus Mural Wall Mounted 1600 Indoor Wood Burning With Gas Conversion White Finish Toronto Home Comfort

What To Put Behind A Wood Burning Stove Contura

Creative Firewood Storage Can Become A Focal Point In Interior Fireplace Home

