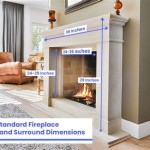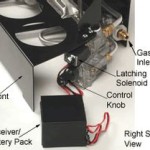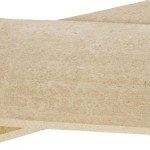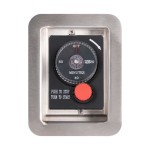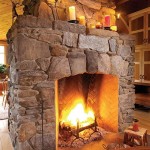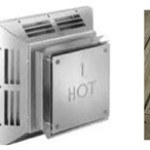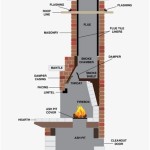Two-Way Fireplace Dimensions: A Comprehensive Guide
Two-way fireplaces, also known as see-through fireplaces, offer a unique architectural feature, connecting two separate rooms with the warmth and ambiance of a single fire. Planning for a two-way fireplace requires careful consideration of dimensions to ensure optimal aesthetic appeal, functionality, and safety. Neglecting these dimensions can lead to inefficient heating, structural instability, or simply an underwhelming visual impact. This article provides a detailed exploration of the various dimensional aspects crucial to the successful integration of a two-way fireplace into a residential or commercial space.
Understanding the dimensions of a two-way fireplace involves more than just the visible opening. It encompasses the firebox size, the overall height and width, the depth of the unit, venting requirements, and clearances to combustible materials. Each of these factors contributes to the fireplace's performance and longevity. Furthermore, the dimensions are often dictated by the fuel type – wood-burning, gas, or electric – as each requires different specifications to ensure safe and efficient operation. The architectural style of the surrounding space should also be considered, ensuring that the fireplace dimensions complement the existing proportions and design elements.
Key Point 1: Critical Firebox Dimensions and Fuel Type Considerations
The firebox is the heart of the fireplace, and its dimensions are paramount for achieving optimal heating performance and visual appeal. The firebox size directly correlates with the amount of heat generated and the size of the fuel it can accommodate. For wood-burning fireplaces, the dimensions are particularly critical due to the need for adequate airflow and combustion space. A firebox that is too small may lead to incomplete combustion, resulting in smoke and creosote buildup. Conversely, a firebox that is too large may result in excessive heat loss up the chimney, reducing heating efficiency. The depth of the firebox is also important; sufficient depth allows for larger logs to be burned comfortably and safely.
For gas fireplaces, the firebox dimensions are typically smaller than those of wood-burning fireplaces. Gas logs are generally of a fixed size, and the burner assembly requires less space than a pile of burning wood. However, the dimensions must still be adequate to accommodate the burner and logs while maintaining a realistic flame appearance. Electric fireplaces, on the other hand, often feature even smaller fireboxes, as they do not require any combustion space. The dimensions are primarily dictated by the size of the simulated flame display.
The length and width of the firebox opening largely determine the viewing area. The dimensions of the opening should be chosen based on the scale of the rooms the fireplace will connect. A larger opening will create a more dramatic visual impact but may also require a larger firebox to ensure adequate heating. Conversely, a smaller opening may be more appropriate for smaller rooms or spaces where a subtler aesthetic is desired. The ratio of the width to the height of the opening can also influence the perceived size and shape of the fireplace. A wider opening typically creates a more modern look, while a taller opening can lend a more traditional feel.
Beyond the firebox itself, the area surrounding the firebox - the hearth - plays an important role. For wood-burning fireplaces, the hearth must extend a certain distance in front of the fireplace opening to protect the flooring from sparks and embers. Building codes typically specify minimum hearth dimensions based on the size of the fireplace opening. For gas and electric fireplaces, the hearth requirements are usually less stringent, but a hearth is still often incorporated for aesthetic reasons.
Key Point 2: Overall Fireplace Dimensions and Spatial Integration
The overall dimensions of a two-way fireplace extend beyond the firebox to encompass the entire unit, including the surround, mantel, and any decorative elements. These dimensions are crucial for ensuring that the fireplace integrates seamlessly into the surrounding space. The height and width of the fireplace should be proportionate to the dimensions of the walls on which it is installed. A fireplace that is too large may overwhelm the space, while a fireplace that is too small may appear insignificant.
The depth of the fireplace is also a critical factor. A deep fireplace may protrude excessively into the rooms it connects, potentially obstructing walkways or interfering with furniture placement. Conversely, a fireplace that is too shallow may not provide adequate firebox space or insulation. The depth should be carefully considered in relation to the available space and the overall design of the rooms.
The dimensions of the surround and mantel can further influence the perceived size and style of the fireplace. A large, ornate surround can create a grand, traditional appearance, while a simple, minimalist surround can lend a more modern feel. The mantel can serve as a focal point and provide a space for displaying decorative items. The height of the mantel should be carefully considered to ensure that it is both visually appealing and functional. Too high, and it may be difficult to reach; too low, and it may interfere with the view of the fire.
When planning the overall dimensions, consider the architectural style of the home. A contemporary home might benefit from a sleek, linear fireplace with minimal detailing. A traditional home might be better suited to a more ornate fireplace with a detailed mantel and surround. The dimensions, materials, and finishes should all be chosen to complement the existing architectural elements.
Key Point 3: Venting Requirements and Clearance to Combustibles
The venting system is an integral part of any fireplace, and its dimensions are directly related to the fireplace's performance and safety. For wood-burning fireplaces, a properly sized chimney is essential for ensuring adequate draft and preventing smoke from entering the house. The chimney's dimensions, including its height and diameter, are typically determined by the size of the firebox and the local building codes. An undersized chimney may not provide sufficient draft, while an oversized chimney may cool too quickly, leading to condensation and creosote buildup.
Gas fireplaces also require venting, although the requirements are typically less stringent than those for wood-burning fireplaces. Gas fireplaces can be vented using either a direct vent or a B-vent system. Direct vent systems draw combustion air from outside the house and vent exhaust gases directly to the outside, while B-vent systems draw combustion air from inside the house and vent exhaust gases to the outside through a dedicated vent pipe. The dimensions of the vent pipe are determined by the fireplace's BTU output and the length of the vent run.
Electric fireplaces do not require venting, as they do not produce any combustion byproducts. However, they still require adequate clearance to combustible materials to prevent overheating. The manufacturer's specifications typically outline the minimum clearances required for the fireplace surround and any surrounding walls or furniture.
Clearance to combustibles is a critical safety consideration for all types of fireplaces. Combustible materials, such as wood framing, drywall, and insulation, must be kept a certain distance away from the fireplace to prevent them from catching fire. Building codes typically specify minimum clearance distances based on the fireplace's fuel type and heat output. Failure to maintain adequate clearances can result in a fire hazard.
When planning a two-way fireplace, special attention must be paid to the clearance requirements on both sides of the fireplace. The framing and finishing materials on both walls must be kept a safe distance away from the firebox and any heat-producing components. Installing non-combustible materials, such as cement board or metal studs, can help to reduce the required clearances and provide added fire protection.
The dimensions surrounding the fireplace also impact the overall efficiency and comfort of the space. Ensuring proper insulation around the firebox can prevent heat loss and maintain a consistent temperature in both rooms. A well-insulated fireplace will also reduce the risk of condensation and mold growth.
In summary, understanding and carefully planning the dimensions of a two-way fireplace is crucial for achieving optimal aesthetic appeal, heating performance, and safety. From the firebox size and overall dimensions to the venting requirements and clearance to combustible materials, each factor plays a significant role in the fireplace's success. By considering these dimensions in detail, homeowners and builders can create a stunning and functional focal point that enhances the ambiance of any space.

Gazco Studio 2 Duplex Double Sided Gas Fire Fireplace Supers

Flex 60db Bx1 Double Sided Fireplace Insert Ecosmart Fire

Heatilator Multi Sided Wood Fireplace Hearth And Home Distributors Of Utah Llc

Universal Double Sided Wood Fire Jetmaster Fireplaces

Double Sided Fireplace Best Braais Fireplaces

Flex 42db Double Sided Fireplace Insert Ecosmart Fire

Flex 42db Double Sided Fireplace Insert Ecosmart Fire

Lopi Double Sided 4415st

Studio Duplex Double Sided Gas Fires Fireplace Wood Burning

Free Standing Fireplace Arch Ecological Design Double Sided Biofire

