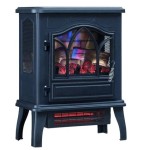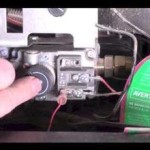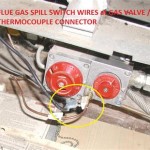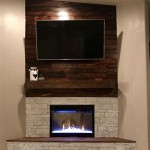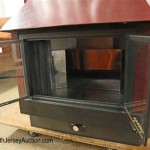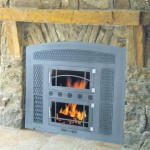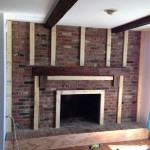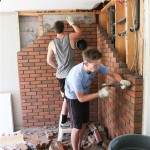Standard Fireplace Dimensions: A Guide to Planning Your Hearth
Fireplaces are a popular and cherished feature in many homes, providing warmth, ambiance, and a focal point for gathering. When planning a fireplace installation or renovation, understanding standard fireplace dimensions is crucial for ensuring a functional and aesthetically pleasing design. This article explores key dimensions, considerations for choosing the right size, and practical tips for achieving the desired look and feel.
Standard Fireplace Dimensions
There are no universal standards for fireplace dimensions, as variations exist depending on the style, construction, and intended use. However, common guidelines provide a starting point for planning your fireplace: *
Firebox Dimensions:
This is the main chamber where the fire burns. Typical firebox dimensions range from 24 to 36 inches wide, 18 to 24 inches deep, and 20 to 24 inches high. Smaller fireboxes are better suited for smaller rooms, while larger ones accommodate larger logs and create a more dramatic flame display. *Hearth Dimensions:
The hearth is the non-combustible surface in front of the fireplace where embers can fall. It should extend at least 16 inches in front of the firebox and have a minimum width of 12 inches. The hearth can be constructed from a variety of materials, including stone, brick, tile, or concrete. *Mantel Dimensions:
The mantel is the decorative shelf above the fireplace. It typically extends 6 to 12 inches on either side of the firebox and is 12 to 18 inches deep. Mantels can be made from wood, stone, brick, or metal and are often adorned with decorative accents. *Flue Dimensions:
The flue is the vertical passageway that carries smoke and gases up and out of the chimney. Flue size is determined by the firebox size and the type of fuel used. Generally, a 12-inch diameter flue is recommended for wood-burning fireplaces.Considerations for Choosing Fireplace Dimensions
When deciding on the right fireplace dimensions, several factors need to be taken into account:
- Room Size: Too large a fireplace in a small room will feel overwhelming, while a small fireplace in a large room may not provide adequate heat or visual impact.
- Fuel Type: Wood-burning fireplaces require larger fireboxes and flues compared to gas fireplaces. Consider your fuel source when planning dimensions.
- Architectural Style: The fireplace's design should complement the overall architectural style of the house. For example, a traditional fireplace design may be more appropriate for a colonial-style house, while a modern fireplace design would suit a minimalist home.
- Desired Heat Output: The size of the firebox and the length of the flue affect the heat output. Larger fireboxes and longer flues produce more heat.
- Aesthetics: Consider your personal aesthetic preferences when choosing the size and style of your fireplace. Opt for something that you find visually appealing and complements the overall design of the room.
Tips for Fireplace Dimension Planning
Following these practical tips can help you plan the right dimensions for your fireplace:
- Consult a Professional: A qualified fireplace installer or contractor can provide expert advice on fireplace dimensions, construction, and safety regulations.
- Maximize Efficiency: Choose a firebox size that matches the heat output you need for your room. Avoid overly large fireboxes, as they may be more expensive to operate and less efficient.
- Consider Accessibility: Ensure that the fireplace is positioned in a location that provides easy access for loading fuel, cleaning, and maintenance.
- Plan Ventilation: Adequate ventilation is essential for a safe and efficient fireplace. Ensure proper clearance around the firebox and a sufficient size flue for smoke and gases.
- Seek Inspiration: Review fireplace design books and websites for inspiration on different styles, materials, and dimensions. This can help you visualize your fireplace in your space.
Understanding standard fireplace dimensions is crucial for creating a safe, functional, and aesthetically pleasing hearth. By considering room size, fuel type, architectural style, desired heat output, and personal preferences, you can plan a fireplace that complements your home's design and meets your needs.

Average Fireplace Dimensions Diy Building Plans House

Soliftec Bs1251 Fireplaces

Average Fireplace Dimensions Small Design

The Proper Way To Measure Dimensions Of A Fireplace

Fireplace Mantel Worksheet

Fireplace Dimensions Size Measurement Guide Design

Fireplace Hearth Extension Rules Structure Tech Home Inspections

616 Deluxe Ember Glo Made In America Fireplace Xtrordinair

How To Build Masonry Fireplaces

Danbury Wood Fireplace Mantel Standard Sizes Dimensions Surrounds
Related Posts

