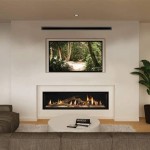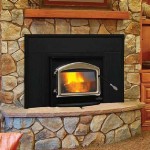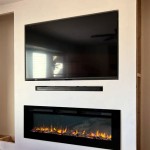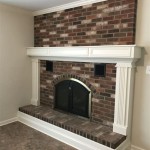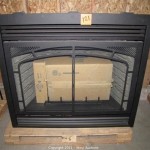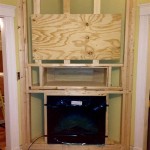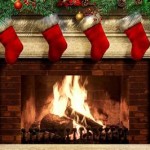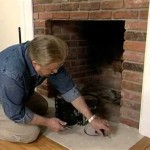Outdoor Fireplace Dimensions Plan
Planning an outdoor fireplace involves careful consideration of various factors, including the desired aesthetic, available space, and intended functionality. A well-defined dimensional plan is crucial for a successful project, ensuring both structural integrity and optimal enjoyment of the finished fireplace.
Understanding the basic components of an outdoor fireplace helps in determining the appropriate dimensions. These components typically include the firebox, hearth, chimney, and surround. Each component plays a vital role, and their sizes are interconnected, influencing the overall footprint and performance of the fireplace.
The firebox is the heart of the fireplace, where the fire burns. Its dimensions dictate the size of the fire and the amount of heat it produces. A larger firebox can accommodate larger logs and generate more heat, while a smaller firebox is suitable for smaller gatherings and spaces. The depth of the firebox impacts the draft and burning efficiency. A typical firebox depth ranges from 16 to 24 inches, providing adequate space for combustion while preventing excessive heat loss.
The hearth extends outward from the firebox opening, providing a non-combustible surface to catch embers and prevent accidental fires. Building codes often specify minimum hearth dimensions based on the size of the firebox opening. A larger hearth provides more safety and can also serve as a decorative element, enhancing the overall aesthetic appeal. Common hearth extensions range from 16 to 24 inches in front of the firebox opening and 8 to 12 inches on each side.
The chimney is responsible for venting smoke and gases away from the fire and the surrounding area. Its height and internal dimensions are critical for proper draft and efficient smoke evacuation. Insufficient chimney height can lead to smoke backflow and poor combustion. Local building codes often dictate minimum chimney heights, and consulting with a professional chimney sweep or contractor is highly recommended to ensure compliance and optimal performance. The chimney's internal dimensions should be proportionate to the size of the firebox, allowing for adequate airflow without excessive heat loss.
The surround encompasses the firebox, hearth, and chimney, providing a finished, aesthetically pleasing frame. Its dimensions are determined by the other components and the desired style. The surround can be constructed from various materials, including brick, stone, or stucco, and can be customized to complement the surrounding landscape and architectural style of the home.
Developing a comprehensive dimensional plan involves considering the interplay between these components. Start by determining the desired firebox size, based on the intended use and available space. Then, calculate the required hearth dimensions according to building codes and desired functionality. Next, determine the necessary chimney height and internal dimensions, consulting with a professional if needed. Finally, plan the surround dimensions to complement the other components and achieve the desired aesthetic.
Accurate measurements are crucial for a successful outdoor fireplace project. Use a tape measure to carefully measure the intended location and create a scaled drawing of the fireplace, including all components and their dimensions. This drawing serves as a blueprint for the construction process, ensuring accurate placement and assembly of the various elements.
Several online resources and software programs can assist in creating a dimensional plan. These tools often provide pre-designed templates and allow for customization based on specific requirements. They can also generate material lists and cost estimates, facilitating the planning and budgeting process. However, it is essential to verify the accuracy of these tools and ensure compliance with local building codes.
Consulting with a qualified contractor or landscape architect is highly recommended, especially for complex designs or challenging site conditions. These professionals possess the expertise to provide guidance on design, material selection, and construction techniques. They can also ensure compliance with local building codes and safety regulations, minimizing potential risks and ensuring a successful project outcome.
Building codes vary by location and play a significant role in determining permissible fireplace dimensions and construction methods. Before commencing any construction, it is imperative to obtain the necessary permits and ensure compliance with all applicable building codes. Failure to comply with these regulations can result in fines, delays, and even demolition of the completed structure.
Careful planning and attention to detail are essential for a successful outdoor fireplace project. A well-defined dimensional plan, incorporating accurate measurements and consideration of all components, ensures structural integrity, optimal performance, and lasting enjoyment of this valuable outdoor amenity.
Beyond the core dimensions, consider the surrounding area. Adequate clearance from combustible materials, such as trees and fences, is crucial for fire safety. Also, plan for seating and access, ensuring comfortable and safe enjoyment of the fireplace. Integrating the fireplace seamlessly into the existing landscape enhances its aesthetic appeal and overall value.
Finally, proper maintenance is essential for the longevity and safety of an outdoor fireplace. Regular cleaning of the firebox and chimney prevents creosote buildup, reducing the risk of chimney fires. Inspecting the structure for cracks or damage and addressing any issues promptly ensures the fireplace remains safe and functional for years to come.

Outdoor Kitchen Dimensions Google Search

Barn Pros

Diy Outdoor Fireplace Kit Fremont Makes Hardscaping And Easy

Pin Page

Outdoor Fireplace Frame Dimension Form

Outdoor Fireplace Kits Mantels Direct

Fireplace Planning Guide Kits Diy Outdoor

Diy Outdoor Fireplace Kit Fremont Makes Hardscaping And Easy

Outdoor Fireplace Plans 4x8 Ft Diy Blueprint

The Elliott
Related Posts

