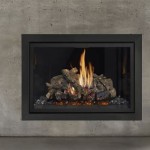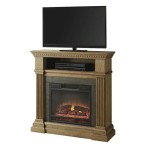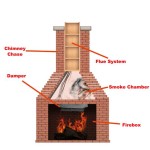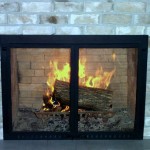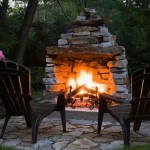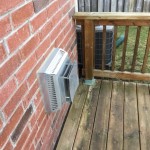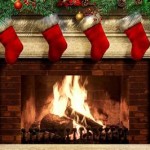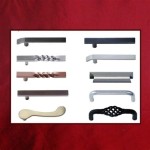Masonry Fireplace Plans: Building a Warmth-Filled Hearth
A masonry fireplace, a timeless and elegant addition to any home, offers more than just warmth. It creates a focal point in a living space, adding character and charm. Building a masonry fireplace requires careful planning and execution. Whether you're working with a professional or tackling the project yourself, understanding the essentials of masonry fireplace plans is crucial. These plans serve as blueprints, outlining the structure, materials, and dimensions of your fireplace, ensuring a safe and efficient installation.
Understanding Fireplace Components
A masonry fireplace consists of several essential components, each contributing to its functionality and safety. Understanding their roles is vital in interpreting plans and selecting the right materials:
Hearth:
The hearth is the flat surface in front of the fireplace where you place your firewood. It must be strong and durable, typically made of concrete, stone, or brick.Firebox:
The firebox is the chamber where the fire burns. It's constructed of firebrick, a material designed to withstand intense heat. The size and shape of the firebox impact the fireplace's efficiency and heat output.Damper:
The damper is a metal plate that controls airflow into the firebox. When open, it allows air to fuel the fire; when closed, it prevents smoke and cold air from entering the room.Flue:
The flue is the vertical passageway through which smoke and combustion gases vent to the outside. It's usually made of clay flue tiles or metal liners, ensuring safe and efficient venting.Smoke Shelf:
Located above the firebox, the smoke shelf prevents smoke from directly escaping into the room. It directs smoke into the flue by creating a slight upwards draft.Essential Elements of Masonry Fireplace Plans
Masonry fireplace plans are detailed documents that outline the construction process. Key elements include:
Layout and Dimensions:
Plans clearly indicate the fireplace's size, location, and its position within the surrounding structure. Dimensions are precise, ensuring proper fit and alignment.Material Specifications:
Detailed information on the type, quantity, and placement of materials is provided. These specifications include firebrick, mortar, concrete, and any decorative stones or tiles.Construction Sequence:
Plans outline the step-by-step building process, ensuring a logical and efficient construction sequence. This helps avoid mistakes and ensures integrity throughout the project.Venting System:
Plans include details about the flue size, materials, and installation methods. These ensure proper venting, preventing smoke buildup and creating a safe and efficient system.Code Compliance:
All fireplace plans adhere to local building codes and regulations, ensuring safety and adherence to standards.Types of Masonry Fireplace Plans
Masonry fireplace plans vary based on the complexity of the design and the builder's experience. Common plan types include:
Basic Plans:
These plans provide a general overview of the fireplace construction, suitable for builders with some experience. They typically include layout, materials, and basic construction steps.Detailed Plans:
These plans are more comprehensive, offering precise dimensions, construction sequences, and material specifications. They cater to experienced builders or professionals seeking a detailed guide.Custom Plans:
Tailored to specific needs and aesthetics, custom-designed plans provide a unique and personalized fireplace. They involve collaboration with architects or designers to achieve desired styles and functionality.Regardless of the type, all masonry fireplace plans are crucial in ensuring a safe and efficient fireplace. Thorough understanding of the plans and their elements ensures a successful project with a beautiful and functional hearth that adds warmth and charm to your home.

Masonry Stoves Heaters And Fireplaces Build Your Own
Residential Fireplaces Details And Construction

Fireplaces A Construction Primer Masonry Fireplace Chimney Design Dimensions
Residential Fireplace Design
The Secret To A Warm Fireplace Dale Anderson Masonry Wisconsin Brick And Stone Masons

Brick Masonry Fireplaces And Chimneys Free Plans Part 1

01 Fireplace Detail Masonry Indoor Brick

Plan Revision Project

Building A Fireplace Fine Homebuilding

Brick Masonry Fireplaces And Chimneys Free Plans Part 2
Related Posts

