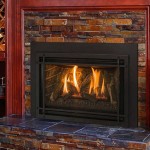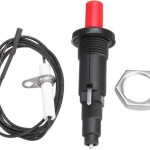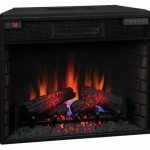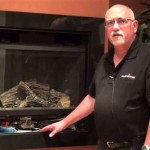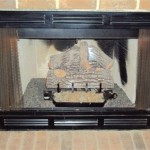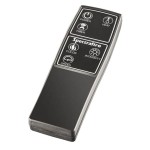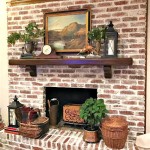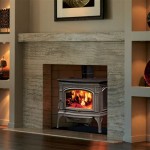Masonry Fireplace Kit: A Comprehensive Guide
A masonry fireplace kit offers a convenient and cost-effective alternative to traditional, site-built masonry fireplaces. These kits provide pre-engineered and pre-cut components that simplify the construction process, allowing homeowners and builders to create a beautiful and functional fireplace with relative ease. Understanding the components, installation process, and benefits of a masonry fireplace kit is crucial for making an informed decision about incorporating one into a home.
The term "masonry fireplace" traditionally refers to a fireplace constructed entirely on-site using bricks, blocks, and mortar. This process is labor-intensive and requires skilled masons. A masonry fireplace kit, however, streamlines this process by supplying a pre-designed and pre-fabricated structure, drastically reducing the time and skill required for installation. While the finished product maintains the aesthetic appeal of a traditional masonry fireplace, the construction method offers significant advantages.
Key Point 1: Components of a Masonry Fireplace Kit
A typical masonry fireplace kit comprises several essential components, each designed to contribute to the structural integrity and functionality of the fireplace. Understanding these components is paramount to appreciating the design and installation process.
Firebox: The firebox is the heart of the fireplace, where the fire burns. In masonry fireplace kits, the firebox is usually constructed from refractory concrete or firebrick, materials chosen for their ability to withstand extremely high temperatures without cracking or degradation. The firebox also includes a back wall and side walls that reflect heat into the room, increasing the fireplace's efficiency. These pre-cast fireboxes are designed for optimal combustion and heat radiation, which are vital aspects for fireplace performance.
Smoke Chamber: Located directly above the firebox, the smoke chamber is a crucial component that funnels smoke and combustion gases into the chimney flue. A well-designed smoke chamber will have smooth, sloping walls that minimize turbulence and promote efficient smoke removal. In masonry fireplace kits, the smoke chamber is typically constructed from pre-cast concrete or other heat-resistant materials. The shape and dimensions of the smoke chamber are carefully engineered to ensure proper drafting, preventing smoke from entering the room. Some kits may feature a pre-fabricated stainless steel smoke chamber insert.
Chimney Flue: The chimney flue is a vertical passageway that extends from the smoke chamber to the top of the chimney. Its primary function is to expel smoke and combustion gases safely away from the home. Masonry fireplace kits often include pre-fabricated chimney flues made from clay tiles, concrete, or stainless steel. These flues are designed to interlock and create a continuous, gas-tight passage. The diameter and height of the chimney flue are crucial factors in ensuring proper drafting, which is the upward flow of air and gases through the fireplace system. Local building codes will dictate these aspects.
Hearth Extension: The hearth extension is the non-combustible area directly in front of the firebox opening. It serves to protect the flooring from sparks and embers that may escape from the firebox. Masonry fireplace kits typically provide materials for constructing the hearth extension, such as brick, stone, or concrete pavers. The dimensions and materials of the hearth extension are usually dictated by local building codes and the size of the firebox opening.
Facing Materials: The facing materials are the decorative elements that cover the exterior of the fireplace surround. These materials can include brick, stone, tile, or stucco, depending on the desired aesthetic. Masonry fireplace kits do not always include facing materials, allowing homeowners to choose their preferred finish. However, some kits may offer pre-cut brick or stone veneers that simplify the facing process.
Lintel: A lintel is a horizontal structural member that spans the top of the firebox opening, providing support for the masonry above. In masonry fireplace kits, the lintel is typically made from steel or reinforced concrete. The lintel is crucial for maintaining the structural integrity of the fireplace and preventing the masonry above the firebox from collapsing.
Damper: The damper is a metal plate located in the smoke chamber that regulates the airflow through the fireplace. When the fireplace is not in use, the damper is closed to prevent drafts and heat loss. When the fireplace is in use, the damper is opened to allow smoke and combustion gases to escape through the chimney. Masonry fireplace kits usually include a damper made from cast iron or stainless steel.
Key Point 2: Advantages of Using a Masonry Fireplace Kit
Choosing a masonry fireplace kit presents several advantages over traditional, site-built masonry fireplaces. These advantages range from cost savings to simplified installation and consistent performance.
Cost-Effectiveness: Masonry fireplace kits are generally less expensive than site-built fireplaces. This is because the pre-engineered design and pre-cut components reduce labor costs and material waste. The streamlined construction process also minimizes the risk of errors, which can lead to costly rework in traditional masonry projects. The manufacturer also usually buys in bulk, offering potential savings.
Simplified Installation: The pre-fabricated nature of masonry fireplace kits significantly simplifies the installation process. The kits come with detailed instructions and pre-cut components that fit together according to a precise plan. This reduces the need for specialized masonry skills, making it possible for experienced DIYers or general contractors to install the fireplace. This simplification translates to faster project completion times.
Consistent Performance: Masonry fireplace kits are designed and engineered to ensure consistent performance. The firebox, smoke chamber, and chimney flue are carefully sized and shaped to optimize combustion and drafting. This results in a fireplace that burns efficiently, produces less smoke, and provides consistent heat output. The pre-engineered nature of the kit eliminates the guesswork involved in traditional masonry construction, leading to a more reliable and predictable fireplace system.
Reduced Labor: Because of the pre-fabricated components, a masonry fireplace kit requires significantly less labor than a traditional masonry fireplace. This is due to the reduced need for on-site cutting, shaping, and fitting of bricks and blocks. A smaller crew or even a skilled DIYer can complete the installation, reducing overall labor costs.
Time Savings: The simplified installation process and reduced labor requirements of masonry fireplace kits translate to significant time savings. A project that might take several weeks to complete with traditional masonry can often be finished in a matter of days with a kit. This is particularly advantageous for homeowners or builders working on tight schedules.
Design Flexibility: While masonry fireplace kits offer a pre-engineered design, they also provide some flexibility in terms of aesthetics. Homeowners can customize the facing materials to match their desired style and décor. Brick, stone, tile, and stucco can all be used to create a unique and personalized fireplace surround. Some kits also offer options for different firebox sizes and shapes, allowing for further customization.
Key Point 3: Installation Considerations for Masonry Fireplace Kits
Proper installation is critical to the safe and efficient operation of a masonry fireplace. Several important considerations must be taken into account during the installation process.
Building Codes and Permits: Before beginning any fireplace installation, it is essential to check with local building authorities to obtain the necessary permits and ensure compliance with building codes. Building codes typically address issues such as fire safety, structural integrity, and chimney height. Failure to comply with building codes can result in fines and delays.
Foundation Requirements: Masonry fireplaces are heavy structures that require a solid and level foundation. The foundation must be able to support the weight of the fireplace without settling or shifting. In many cases, a reinforced concrete slab is required. The foundation should extend beyond the footprint of the fireplace to provide adequate support for the hearth extension.
Chimney Height and Placement: The height and placement of the chimney are crucial for ensuring proper drafting. The chimney must extend high enough above the roofline to prevent downdrafts and ensure that smoke and combustion gases are effectively dispersed. Local building codes typically specify minimum chimney heights based on roof pitch and proximity to other structures. The chimney should also be located away from trees and other obstructions that could interfere with airflow.
Clearances to Combustibles: Maintaining proper clearances to combustible materials is essential for preventing fires. Building codes specify minimum distances that must be maintained between the fireplace and combustible materials such as wood framing, drywall, and insulation. These clearances must be observed during the installation process to ensure fire safety. Non-combustible materials such as fire-rated drywall and mineral wool insulation can be used to reduce clearances in some cases.
Mortar and Jointing: The mortar used to join the components of a masonry fireplace must be specifically formulated for high-temperature applications. Refractory mortar or fire clay mortar is typically used. The mortar joints should be properly filled and smoothed to ensure a gas-tight seal. This prevents smoke and combustion gases from leaking into the room. The choice of mortar color can also impact the final aesthetic of the fireplace.
Professional Inspection: After the fireplace is installed, it is recommended to have it inspected by a qualified chimney sweep or building inspector. This inspection will ensure that the fireplace has been installed correctly and that it meets all applicable building codes. The inspector will also check for any potential safety hazards, such as cracks in the firebox or obstructions in the chimney flue.
By understanding the components, advantages, and installation considerations of masonry fireplace kits, homeowners and builders can make informed decisions about incorporating these systems into their homes. While simplified compared to traditional builds, meticulous planning and adherence to building codes remains paramount for a safe and efficient fireplace.

Outdoor Fireplace Kits Stonewood S Cape Cod Ma Nh Ct

Mason Lite Indoor Outdoor Wood Burning Fireplace Kit Patio Furnishings

Semplice Outdoor Fireplace Kit Rcp Block Brick

Diy Outdoor Fireplace Kit Fremont Makes Hardscaping And Easy

Masonry Fireplace Kits Prefabricated Fireplaces Masonlite Sandkuhl

Temp Cast Indoor Masonry Fireplace And Oven Combo Patio Outdoor Furnishings

Outdoor Fireplace Kits Masonry Industries Inc

Outdoor Fireplace Kits Masonry Stone

Stone Age Manufacturing 18 Inch Veranda Diy Outdoor Fireplace Kit

Outdoor Fireplace Kits Stonewood S Cape Cod Ma Nh Ct
Related Posts

