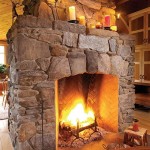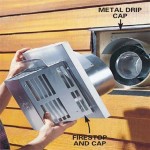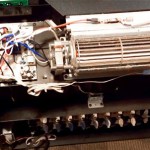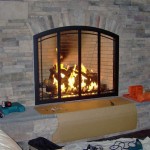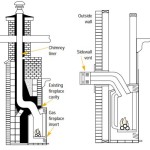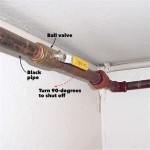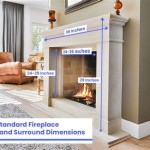Understanding Masonry Fireplace Dimensions: A Comprehensive Guide
Masonry fireplaces, renowned for their aesthetic appeal and efficient heating capabilities, require careful consideration of their dimensions during design and construction. Accurate dimensions are crucial not only for the fireplace's functionality and safety but also for its integration within the architectural style of the home. This article provides a comprehensive guide to understanding the key dimensions of a masonry fireplace, outlining the factors that influence these measurements and their impact on performance.
The dimensions of a masonry fireplace are influenced by several factors, including the intended functionality (primarily for heating or aesthetic purposes), the size of the room it will heat, local building codes, and the aesthetic preferences of the homeowner. A fireplace designed primarily for heating a large room will require larger dimensions than one intended primarily as a decorative focal point. Similarly, building codes dictate certain minimum dimensions to ensure safe and efficient operation, preventing hazards such as backdrafting and chimney fires. Understanding these factors is essential before embarking on any fireplace construction project.
Key Dimension 1: Firebox Dimensions
The firebox is the heart of the masonry fireplace, where the fuel is burned. Its dimensions are critical for efficient combustion and heat radiation. The width, depth, and height of the firebox must be carefully calculated to ensure proper airflow and maximize heat output. Generally, a wider firebox allows for a larger fire, providing more radiant heat. However, the ratio of width to depth is also important; a firebox that is too wide and shallow may not retain heat efficiently.
Depth, the distance from the front of the firebox to the back wall, plays a significant role in preventing smoke from entering the room. Adequate depth allows for the combustion gases to rise properly into the smoke chamber and up the chimney. Typically, the depth of a firebox ranges from 16 to 24 inches, depending on the width and height. Height refers to the vertical distance from the hearth to the lintel. The lintel, a supporting beam above the firebox opening, plays a crucial role in supporting the masonry and channeling smoke. The height of the firebox is often determined by aesthetic considerations, but it must also be proportional to the width and depth to ensure proper draft.
The dimensions of the firebox opening are also important for safety and efficiency. A larger opening may look aesthetically pleasing, but it can also lead to increased heat loss up the chimney and potentially create a higher risk of smoke spillage. The opening height to width ratio is commonly based on established guidelines, often dictating a specific angle of slope for the firebox backwall to optimize heat reflection into the room.
Key Dimension 2: Smoke Chamber and Chimney Dimensions
The smoke chamber is the transitional space between the firebox and the chimney flue. Its purpose is to compress the smoke and combustion gases into a smaller area, facilitating their smooth passage into the chimney. Correctly sized and properly shaped smoke chamber is extremely important for preventing backdrafting and ensuring efficient exhaust.
The dimensions of the smoke chamber are determined by the size of the firebox. The cross-sectional area of the smoke chamber should be at least equal to the cross-sectional area of the firebox opening. The height of the smoke chamber is typically between 3 and 4 feet, allowing for adequate compression and smooth transition. The smoke chamber walls are often angled to facilitate the upward flow of smoke, further improving efficiency.
The chimney flue is the vertical shaft that carries the combustion gases away from the fireplace and into the atmosphere. The size and shape of the flue are crucial for proper draft and preventing the buildup of creosote, a combustible substance that can lead to chimney fires. The cross-sectional area of the flue must be proportional to the size of the firebox opening. A flue that is too small will restrict airflow and cause backdrafting, while a flue that is too large will allow the gases to cool too quickly, leading to creosote condensation.
The height of the chimney also influences the draft. Generally, a taller chimney will create a stronger draft. Building codes often specify minimum chimney heights based on the height of surrounding structures to ensure adequate draft and prevent downdrafts. The chimney should extend at least 3 feet above the highest point where it passes through the roof and at least 2 feet higher than any portion of a building within a 10-foot radius.
Key Dimension 3: Hearth Dimensions and Clearances
The hearth is the non-combustible area in front of the fireplace opening that protects the surrounding floor from sparks and embers. Its dimensions are dictated by building codes and are intended to prevent fires from spreading beyond the fireplace area. The hearth must extend a minimum distance in front of the firebox opening and to the sides.
Typical minimum hearth extensions are 16 inches in front of the fireplace opening and 8 inches to each side for fireplaces with an opening of less than 6 square feet. For larger fireplaces, with openings of 6 square feet or more, the hearth must extend at least 20 inches in front and 12 inches to each side. These dimensions provide a safe zone around the fireplace, minimizing the risk of accidental fires caused by escaping embers.
Clearances to combustible materials are another critical aspect of fireplace dimensions. Building codes specify minimum distances between the fireplace and any nearby combustible materials, such as wood framing, walls, and ceilings. These clearances are designed to prevent heat transfer from the fireplace from igniting the combustible materials. These clearances can vary depending on the type of fireplace construction and the specific building codes in the area. Failure to adhere to these clearance requirements can result in a significant fire hazard.
Careful planning and adherence to recommended dimensions are essential for ensuring the safe and efficient operation of a masonry fireplace. Consulting with a qualified mason or fireplace professional is always recommended to ensure that the fireplace is designed and constructed in accordance with local building codes and best practices. Proper dimensions not only contribute to the fireplace's functionality and safety but also enhance its aesthetic appeal and integration within the overall architectural design of the home.

How To Build Masonry Fireplaces

Rumford Fireplace Installation Instructions By Sandkuhl

Concrete Masonry Fireplaces Entire Tek

Chapter 10 Chimneys And Fireplaces 2024 Irc Portion Of The Ct State Building Code Upcodes
Residential Fireplace Design

Chapter 10 Chimneys And Fireplaces South Holland Residential Code 2024 Upcodes

Build A Fireplace Brick By Fine Homebuilding

2111 3 2 Floor Supported Fireplaces

How It Works Closer To The Hearth

Outdoor Kitchen Design Fireplace Dimensions Diy

