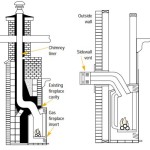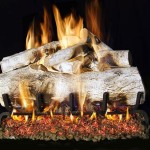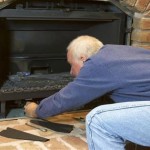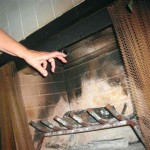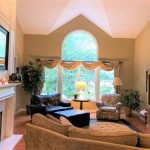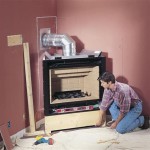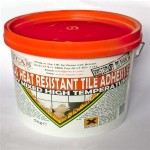Masonry Fireplace Details DWG: A Deep Dive into Design and Construction
Masonry fireplaces represent a classic and enduring element in residential and commercial architecture. The integration of Computer-Aided Design (CAD) drawings, particularly in DWG format, is crucial for ensuring accurate design, efficient construction, and adherence to building codes. These detailed drawings provide a comprehensive visual representation of every component and their interrelationships within the fireplace system. This article explores the key aspects of masonry fireplace details DWG files, focusing on their significance in design, construction, and regulatory compliance.
DWG, a proprietary file format developed by Autodesk for AutoCAD, is a standard in the architecture, engineering, and construction (AEC) industry. Its widespread adoption makes it ideal for sharing and collaborating on fireplace designs. A well-structured masonry fireplace details DWG file contains a wealth of information, including dimensions, material specifications, joint details, firebox construction, flue design, and structural support elements. These details are critical for ensuring the fireplace functions safely and efficiently, while also complementing the overall aesthetic of the building.
Comprehensive Representation of Fireplace Components
A typical masonry fireplace details DWG file will meticulously illustrate all components of the fireplace system. This includes the firebox, the heart of the fireplace where combustion occurs. The drawing specifies the dimensions, shape, and materials used for the firebox lining, typically firebrick designed to withstand high temperatures. Details regarding the mortar used for bonding the firebrick are also included, specifying the type of mortar suitable for high-heat applications.
The smoke chamber, located directly above the firebox, is another crucial component detailed in the DWG file. This section tapers upwards to transition the smoke and combustion gases into the flue. The drawing illustrates the angle and dimensions of the smoke chamber, ensuring proper ventilation and preventing backdrafting. The flue liner, extending from the smoke chamber to the top of the chimney, is also shown in detail, specifying the material (typically clay tile or stainless steel), size, and installation method.
The chimney, the external structure housing the flue, is extensively detailed in the DWG file. The drawing specifies the materials used for the chimney construction, such as brick, stone, or concrete block. The height and width of the chimney are crucial for proper draft and are clearly indicated. Furthermore, the DWG file illustrates any required flashing around the chimney at the roofline to prevent water penetration.
Ensuring Structural Integrity and Compliance with Codes
Beyond the individual components, the DWG file addresses the structural integrity of the entire fireplace system. This includes details about the foundation supporting the fireplace, ensuring it can bear the significant weight of the masonry structure. The drawing illustrates any required reinforcing, such as steel rebar, within the foundation and the fireplace itself.
Compliance with local building codes is paramount in fireplace design and construction. The DWG file incorporates relevant code requirements, such as minimum firebox dimensions, flue sizing based on firebox opening, and clearances to combustible materials. These details provide a clear reference for builders and inspectors, ensuring the fireplace meets all applicable safety standards. The specific codes referenced should also be noted within the drawing, allowing for easy verification and updates if codes change.
Furthermore, the DWG file often includes notes and annotations that specify materials, construction methods, and required inspections. These annotations clarify any ambiguities and provide a comprehensive guide for the construction team. For instance, the drawing might specify the type of mortar to be used for different sections of the fireplace, or it might indicate the required thickness of the firebrick lining.
Facilitating Collaboration and Efficient Construction
The use of DWG files streamlines the collaboration process among architects, engineers, contractors, and building inspectors. By providing a shared visual representation of the fireplace design, all stakeholders can easily understand the intended construction and identify potential issues early in the process. This reduces the likelihood of costly errors and delays during construction.
The digital format of DWG files allows for easy modification and revision of the design. Architects can quickly update the drawings based on feedback from engineers or clients, and contractors can readily access the latest version of the drawings on site. This ensures that everyone is working with the most accurate and up-to-date information.
Moreover, the detailed dimensions and specifications provided in the DWG file facilitate accurate material ordering and minimize waste. Contractors can use the drawings to calculate the exact quantities of brick, mortar, flue liners, and other materials required for the project. This reduces the risk of over-ordering or under-ordering materials, saving time and money.
The clarity and precision offered by masonry fireplace details DWG files are essential for successful construction. These files provide a comprehensive roadmap for building a safe, efficient, and aesthetically pleasing fireplace, fostering communication and collaboration among all parties involved in the project.

Fireplace Details Cad Files Dwg Plans And

Fireplace Chimney Details Dwg Detail For Autocad Designs Cad

Chimneys Dwg Block For Autocad Designs Cad

Chimney Details Autocad Stove Fireplace Design

Free High Quality Cad Drawings Caddetails

Brick Firebox Chimney Com Blog Masonry Fireplace Design Dimensions

Fireplace Detail Plan And Section 2d View Cad Structural Block Layout File In Dwg Format Cadbull

Fireplace Dwg Full Project For Autocad Designs Cad

Grill And Fireplace Section Plan Autocad File

Rumford Fireplace Plans Instructions
Related Posts


