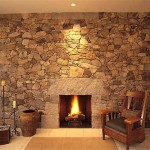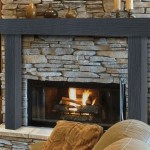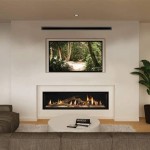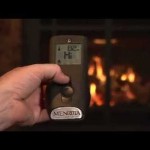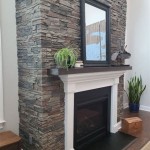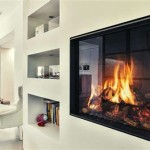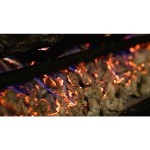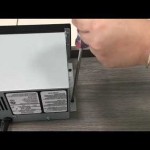Masonry Fireplace Construction: A Comprehensive Guide
Masonry fireplaces, renowned for their enduring aesthetic and functional capability, represent a significant undertaking in residential construction. They offer a focal point within a living space while providing supplemental heating and ambiance. The construction of a masonry fireplace requires meticulous planning, adherence to building codes, and a thorough understanding of materials and techniques. This article will delve into the key aspects of masonry fireplace construction, covering design considerations, foundational requirements, material selection, and the step-by-step process of building the fireplace and chimney.
Planning and Design Considerations
The initial phase of masonry fireplace construction involves meticulous planning and design. This stage is crucial in ensuring the fireplace functions safely and efficiently while complementing the overall aesthetic of the home. The size and style of the fireplace should be proportional to the room it will occupy, and the design should integrate seamlessly with the architectural style of the house. Factors influencing design include the desired heat output, the availability of space, and any applicable building codes and regulations.
Furthermore, proper ventilation is paramount. The fireplace design must incorporate a correctly sized firebox, smoke chamber, and chimney flue to ensure efficient draft and prevent backdrafting of smoke into the living space. The flue size is typically determined by the opening size of the fireplace. It is recommended to consult with a qualified professional to determine the optimal dimensions for the fireplace and flue based on the specific requirements of the installation.
Building codes often dictate specific requirements for fireplace construction, including clearances to combustible materials, foundation specifications, and chimney height regulations. These codes are designed to minimize the risk of fire and ensure the safety of the occupants. A thorough understanding of local building codes is essential before commencing any construction work. Failure to comply with these regulations can result in costly rework and potential safety hazards.
In addition to functional considerations, the aesthetic design of the fireplace plays a significant role in its overall appeal. The selection of facing materials, such as brick, stone, or tile, should complement the existing décor of the room. The design may also incorporate mantels, hearths, and other decorative elements to enhance the visual impact of the fireplace. The placement of electrical outlets and wiring for lighting or other accessories should also be considered during the design phase.
Foundational Requirements and Materials
The foundation is the critical base supporting the entire masonry fireplace structure. Given the substantial weight of a masonry fireplace, a properly designed and constructed foundation is essential for stability and longevity. The foundation must be capable of bearing the weight of the fireplace and chimney without settling or shifting. This often necessitates a reinforced concrete footing that extends below the frost line to prevent movement caused by freezing and thawing of the ground.
The dimensions of the footing should be determined by a structural engineer based on the anticipated weight of the fireplace and the soil bearing capacity of the site. The footing should be wider than the base of the fireplace to distribute the load evenly. The concrete used for the footing should be of sufficient strength and properly cured to ensure its structural integrity. Reinforcement with steel rebar is typically required to enhance the tensile strength of the concrete and prevent cracking.
Material selection is another crucial aspect of masonry fireplace construction. Firebrick, a high-temperature refractory material, is used to line the firebox, as it can withstand the extreme heat generated by burning fuel. Common brick, typically clay or shale-based, is used for the rest of the fireplace structure, including the chimney. The type of mortar used is also crucial. Type S mortar is commonly used to build the fireplace and chimney because of its high compressive strength and bonding properties. The mortar needs to be able to withstand the heat and weather exposure.
Other important materials include flue liners, which are ceramic or metal tubes that line the chimney flue to protect the masonry from acidic combustion byproducts and prevent deterioration. Dampers, typically metal, are installed at the top of the firebox to control airflow and prevent drafts when the fireplace is not in use. Flashing, usually made of metal, is installed at the intersection of the chimney and the roof to prevent water penetration.
Step-by-Step Construction Process
The construction of a masonry fireplace is a multi-step process that requires precision and attention to detail. The first step is to prepare the foundation. The concrete footing should be allowed to cure for a sufficient period, typically several days, before commencing any further construction. Once the footing is cured, the masons can begin laying the masonry block or brick for the base of the fireplace.
The firebox is the heart of the fireplace. Firebrick is laid in a pattern that allows for expansion and contraction due to the high temperatures. It is crucial to use refractory mortar when laying firebrick, which is specifically designed to withstand high heat and resist cracking. The dimensions of the firebox should align with the design specifications, and the height and width should be carefully considered to ensure efficient combustion and draft.
Above the firebox, the smoke chamber is constructed. The smoke chamber is a tapered space that directs the smoke and gases into the chimney flue. The sides of the smoke chamber are typically sloped inwards to facilitate a smooth transition from the firebox to the flue. The damper is installed at the top of the smoke chamber to control airflow. The smoke chamber needs to be as smooth as possible to prevent obstructions to the draft.
The chimney is built above the smoke chamber, extending upwards to the height specified by the building codes. Flue liners are inserted into the chimney as it is built to protect the masonry from corrosion. The chimney should be constructed plumb and level to ensure proper draft and prevent structural issues. The chimney extends through the roof, requiring careful flashing around the intersection to prevent water leakage. The flashing needs to be properly sealed against the chimney masonry and the roofing material.
The exterior of the fireplace can be finished with a variety of materials, such as brick, stone, tile, or stucco. The choice of finish material should complement the architectural style of the home and the overall design of the room. Mortar joints should be properly tooled to create a neat and professional appearance. A mantel, hearth, and other decorative elements can be added to further enhance the aesthetic appeal of the fireplace.
Prior to using the fireplace, a thorough inspection should be conducted to ensure that all components are properly installed and functioning correctly. The flue should be checked for obstructions, and the damper should be tested to ensure that it opens and closes smoothly. A small test fire should be built to verify that the fireplace drafts properly and there are no smoke leaks. If any issues are identified, they should be addressed promptly to prevent safety hazards.

Ahren Fire Fireplace Systems An Answer To Improper Construction Chimney Savers

Understanding The Anatomy Of A Fireplace Madewell Masonry

01 Fireplace Detail Masonry Indoor

Concrete Masonry Fireplaces Entire Tek

Building A Fireplace Fine Homebuilding

Masonry Fireplaces Cottonwood Modern Life Of An Architect

How To Build An Indoor Fireplace The Constructor

Fireplaces A Construction Primer Old House Web

The Anatomy Of Masonry Fireplace Qaqcconstruction

Masonry Fireplaces Installation Repair General Construction Inc
Related Posts

