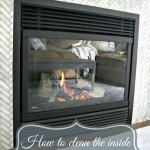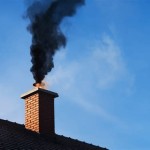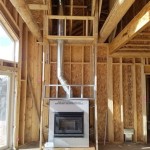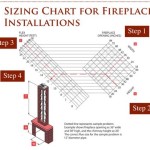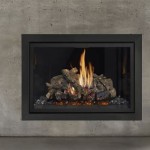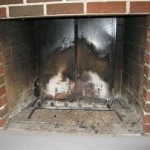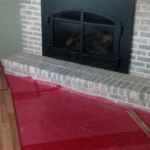Mantel Height Over Fireplace: A Comprehensive Guide
The fireplace mantel serves as a focal point in many living spaces, adding architectural interest and providing a surface for decorative items. Determining the optimal mantel height above a fireplace is crucial for both aesthetic appeal and safety. This article explores the key considerations involved in selecting the appropriate mantel height, encompassing building codes, fireplace type, and design principles.
Safety Regulations and Guidelines
Prioritizing safety is paramount when installing a fireplace mantel. Building codes and safety regulations exist to minimize the risk of fire hazards. These regulations primarily focus on the clearance between the top of the fireplace opening and the underside of the mantel. Maintaining adequate clearance prevents the mantel from overheating and potentially igniting.
Specific measurements for mantel height vary depending on local building codes and the type of fireplace being installed. Generally, a minimum clearance of 12 inches is recommended for non-combustible mantels, such as those made of stone or brick. For combustible mantels, such as wood, a greater clearance is typically required, often ranging from 12 to 20 inches or more. It is essential to consult local building codes and manufacturer specifications for precise measurements applicable to the specific fireplace and mantel being installed.
The type of fireplace significantly impacts the recommended mantel height. Wood-burning fireplaces generate more heat than gas fireplaces, necessitating greater clearance. Moreover, the size of the fireplace opening influences the amount of heat radiating upwards, requiring adjustments to the mantel height. Direct vent fireplaces, which vent directly to the outside, generally require less clearance compared to traditional wood-burning fireplaces. Following manufacturer's instructions concerning the specific fireplace model is critical to ensure safe operation.
Failing to adhere to safety regulations can lead to serious consequences, including fire hazards and structural damage. Consulting with a qualified building inspector or fireplace professional before installation is highly recommended. These professionals can assess the specific situation, interpret local building codes, and provide guidance on selecting the appropriate mantel height to ensure safety and compliance.
Fireplace Type and Mantel Material Considerations
The decision-making process for mantel height is intrinsically linked to the type of fireplace being used and the material composition of the mantel itself. These factors significantly influence the fire safety aspects and the overall aesthetic harmony of the fireplace area.
Different fireplace types exhibit varying heat outputs. Wood-burning fireplaces, known for their intense heat, demand a greater vertical distance between the firebox opening and the underside of the mantel. Gas fireplaces, generally producing less radiant heat, may permit a slightly lower mantel placement. Electric fireplaces, primarily focusing on visual appeal rather than substantial heat generation, offer the most flexibility in mantel height positioning. The key is to carefully consider the heat output characteristics of the specific fireplace model being installed.
The material composition of the mantel directly impacts its heat resistance and flammability. Non-combustible materials, such as stone, brick, or metal, offer inherent fire resistance and can be positioned closer to the fireplace opening. Combustible materials, primarily wood, require a greater vertical clearance to prevent ignition. Fire-retardant treatments can enhance the fire resistance of wood mantels, but adherence to recommended clearance distances remains crucial. A hybrid approach, combining a non-combustible shelf with a wood surround, can offer both safety and aesthetic appeal.
Beyond material consideration, the depth and projection of the mantel also play a role in heat dissipation. A deeper mantel, extending further out from the wall, may require a slightly higher placement to prevent heat from accumulating underneath. Conversely, a shallower mantel may allow for a lower placement, provided that adequate vertical clearance is maintained. The specific design of the mantel should complement the fireplace type and material to ensure a seamless and safe integration.
Manufacturer specifications for both the fireplace and the mantel provide valuable guidance on recommended installation practices, including mantel height. Consulting these specifications is essential to ensure compliance with safety standards and to optimize the performance and longevity of both the fireplace and the mantel. Deviation from these guidelines can compromise safety and potentially void warranties.
Aesthetic Design Principles and Proportionality
Beyond safety regulations, aesthetic considerations play a significant role in determining the ideal mantel height. The mantel should complement the fireplace and the overall design of the room, creating a visually balanced and appealing focal point.
Proportion is a key design principle to consider when selecting a mantel height. The mantel should be proportionate to the size of the fireplace and the surrounding wall. A very high mantel above a small fireplace can appear awkward and unbalanced, while a very low mantel above a large fireplace can appear insignificant and visually lost. Striving for visual harmony between the mantel, fireplace, and surrounding architecture is crucial.
The overall style of the room should also influence the choice of mantel height. In traditional settings, a higher mantel can create a more formal and grand ambiance. In contemporary settings, a lower mantel can contribute to a more minimalist and streamlined aesthetic. The mantel's design, including its shape, detailing, and material, should align with the overarching design theme of the room.
The placement of artwork and decorative items on the mantel can also influence the perceived height. If the intention is to display tall items, a higher mantel may be necessary to accommodate their height. Conversely, if the intention is to display smaller items, a lower mantel may be sufficient. Considering the intended use of the mantel as a display surface is important in determining its optimal height.
The height of the ceiling also plays a role in determining the ideal mantel height. In rooms with high ceilings, a higher mantel can help to visually balance the space and prevent the fireplace from appearing too small. In rooms with low ceilings, a lower mantel can help to create a sense of intimacy and avoid overwhelming the space. The overall proportions of the room should be taken into account to create a visually harmonious and balanced design.
Ultimately, selecting the ideal mantel height requires a careful consideration of safety regulations, fireplace type, mantel material, and aesthetic design principles. By balancing these factors, it is possible to create a fireplace area that is both safe and visually appealing, enhancing the overall ambiance of the living space.

Fireplace Mantels Installation Care Redwood Burl Inc

How To Build Install A Fireplace Mantel We Love Fire

Mount Vernon Mantels Measuring Your Fireplace For A Mantel

Mantel Height Find The Right Fireplace Rustica

Standard Height Of A Fireplace Mantel Pickhvac

Best Fireplace Mantel Proportions How Not To Muck It Up Laurel Home

ᑕ❶ᑐ How High Should A Mantel Be Above An Electric Fireplace

Adding Visual Interest And Height To Your Fireplace Remodelando La Casa

Fireplace Mantle Height Am I Overreacting

Best Fireplace Mantel Proportions How Not To Muck It Up Laurel Home
Related Posts

