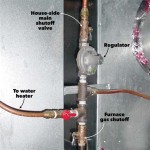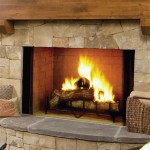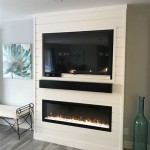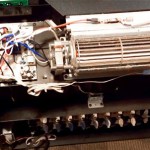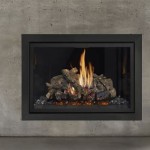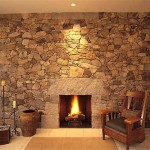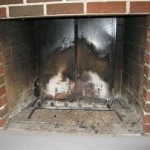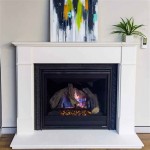How To Vent a Gas Fireplace on an Interior Wall
Gas fireplaces offer a convenient and aesthetically pleasing heating solution for many homes. Unlike traditional wood-burning fireplaces, they provide instant heat with minimal cleanup. One significant consideration when installing a gas fireplace is the venting system. Venting ensures the safe removal of combustion byproducts like carbon dioxide, carbon monoxide, and water vapor from the home. While venting through an exterior wall is often preferred, situations may arise where venting through an interior wall becomes necessary or more practical. This article will explore the process of venting a gas fireplace on an interior wall, crucial considerations, and necessary precautions.
First, it's important to understand the different types of gas fireplace venting systems available. These systems are categorized based on how they expel exhaust gases. The selection of the correct venting system is paramount for safety and efficiency.
Understanding Different Gas Fireplace Venting Systems
There are three primary types of venting systems used for gas fireplaces: natural vent, direct vent, and vent-free. Each system has its own requirements and limitations regarding installation, especially when considering an interior wall placement.
Natural Vent (B-Vent): This type of venting system relies on natural convection to draw exhaust gases up and out of the flue. It requires a vertical vent that terminates above the roof. Natural vent systems typically use a B-vent pipe, a double-walled metal pipe designed for venting gas appliances. Because of its reliance on vertical rise, venting on an interior wall presents significant challenges. The vent must run unimpeded through the attic space and ultimately exit through the roof. This system is generally not recommended for interior wall venting unless there is ample space and a direct, vertical path to the roof.
Direct Vent: A direct vent system uses a sealed combustion chamber that draws air from outside the home for combustion and vents exhaust gases directly outside through a coaxial or concentric pipe. The coaxial pipe consists of two pipes, one inside the other. The inner pipe vents exhaust, while the outer pipe draws in fresh air. A concentric pipe achieves the same functionality within a single pipe structure. Direct vent systems offer more flexibility in installation than natural vent systems, as they can vent horizontally through an exterior wall or vertically through the roof. While primarily designed for exterior walls, modifications and careful planning can allow for interior wall venting, albeit at a higher cost and complexity. The main challenge lies in routing the vent pipe to an exterior wall or the roof while maintaining the required clearances from combustible materials and adhering to building codes.
Vent-Free: Technically, vent-free fireplaces do not require venting. They are designed to burn so cleanly that the amount of combustion byproducts released into the room is considered safe by manufacturers and regulatory bodies. However, many building codes restrict or prohibit the installation of vent-free appliances, and even if permitted, proper ventilation of the room is crucial to prevent the buildup of moisture and carbon monoxide. Although convenient, these systems carry an inherent risk and are generally not recommended for individuals with respiratory sensitivities or concerns about indoor air quality. Vent-free systems are irrelevant to the topic of venting on an interior wall, as they do not require any venting whatsoever.
For venting a gas fireplace on an interior wall, a direct vent system presents the most viable, though complex, option. The feasibility depends heavily on the construction of the house, the available space, and local building codes.
Steps Involved in Venting a Direct Vent Gas Fireplace on an Interior Wall
Venting a direct vent gas fireplace on an interior wall is a multifaceted project requiring careful planning, adherence to safety standards, and compliance with local building codes. It's highly recommended to consult with a qualified HVAC technician or a licensed gas appliance installer to ensure proper execution and safety.
1. Planning and Assessment: The initial step involves a thorough assessment of the installation site. This includes determining the fireplace's location on the interior wall and identifying a route for the vent pipe to reach either an exterior wall or the roof. Factors to consider include:
* Structural Obstacles: Identify any studs, joists, plumbing, or electrical wiring that may obstruct the vent pipe's path. Modifications to the building structure may be necessary, requiring permits and professional assistance.
* Clearances: Determine the required clearances from combustible materials, such as wood framing, insulation, and drywall. Vent pipe manufacturers specify minimum clearances, which must be strictly adhered to in order to prevent fire hazards. Non-combustible materials may be required to shield combustible elements.
* Vent Pipe Length and Turns: Calculate the total length of the vent pipe and the number of bends or elbows needed. Direct vent systems have limitations on the maximum vent length and the number of allowable turns. Exceeding these limits can reduce the fireplace's efficiency and increase the risk of carbon monoxide buildup.
* Termination Point: Decide whether to vent horizontally through an exterior wall or vertically through the roof. Horizontal venting is generally simpler, but it may be subject to restrictions on vent placement and proximity to windows or doors. Vertical venting requires careful sealing around the vent pipe where it penetrates the roof to prevent water leaks.
* Permits and Inspections: Obtain all necessary permits from the local building department before starting the installation. Inspections are typically required to ensure compliance with building codes and safety regulations.
2. Vent Pipe Installation: Once the planning is complete, the vent pipe can be installed. This process involves the following steps:
* Framing and Support: Construct a frame around the fireplace opening to provide structural support. Ensure the frame is level and plumb. Extra framing might be needed to support the venting system.
* Cutting Openings: Carefully cut openings in the interior wall, ceiling, and roof (if venting vertically) to accommodate the vent pipe. Use appropriate tools and safety equipment to avoid damaging the surrounding structure.
* Installing the Vent Pipe: Assemble the vent pipe sections according to the manufacturer's instructions. Use the correct connectors and sealants to create a gas-tight seal. Ensure the vent pipe is properly supported and secured with straps or hangers. Maintain the required clearances from combustible materials.
* Sealing and Insulation: Seal any gaps or openings around the vent pipe with fire-resistant caulk or sealant. Insulate the vent pipe to prevent heat loss and condensation. Use insulation materials that are specifically designed for high-temperature applications.
3. Fireplace Installation and Connections: After the vent pipe is installed, the fireplace can be placed into the framed opening. Connect the gas line to the fireplace according to the manufacturer's instructions. Use a qualified gas fitter to ensure a safe and leak-free connection. Test the connections with a gas leak detector.
4. Testing and Inspection: After the installation is complete, test the fireplace to ensure it is functioning properly. Check for any gas leaks or draft problems. Once satisfied, schedule an inspection with the local building department to obtain final approval. An inspector will verify all aspects of the installation and its code compliance.
5. Addressing Potential Issues: Several issues may arise during the installation process, including difficulty routing the vent pipe, encountering structural obstructions, or failing to meet clearance requirements. These issues require careful problem-solving and may necessitate modifications to the original plan.
Safety Precautions and Best Practices
Safety should always be the top priority when installing a gas fireplace and its venting system. Incorrect installation can lead to serious hazards, including gas leaks, carbon monoxide poisoning, and fire.
Carbon Monoxide Detectors: Install carbon monoxide detectors on every level of the home, especially near sleeping areas. Test the detectors regularly to ensure they are functioning properly. Replace batteries annually, and replace the detectors entirely according to manufacturer recommendations.
Professional Installation: As previously mentioned, it is highly recommended that a qualified HVAC technician or licensed gas appliance installer perform the installation. Professionals have the necessary knowledge, experience, and tools to ensure a safe and compliant installation.
Regular Maintenance: Schedule regular maintenance inspections of the fireplace and venting system. A qualified technician can identify and address any potential problems before they become serious hazards. Clean the fireplace and vent pipe regularly to remove any debris or obstructions.
Adherence to Manufacturer's Instructions: Always follow the manufacturer's instructions for installation, operation, and maintenance. The instructions provide specific guidance on the components, clearances, and safety requirements for the fireplace and venting system.
Understanding Local Codes: Familiarize yourself with local building codes and safety regulations related to gas fireplaces and venting systems. These codes are designed to protect homeowners and prevent accidents.
Venting a gas fireplace on an interior wall necessitates careful planning, adherence to safety standards, and compliance with local building codes. While direct vent systems present the most viable option, professional consultation and installation are highly recommended to ensure a safe and efficient operation.
Gas Fireplace Venting Explained Heat Glo
Gas Fireplace Venting Explained Heatilator

What Are The Best Ways To Vent A Gas Fireplace Zoroast
Gas Fireplace Venting Explained Heat Glo

Benefits Of Direct Vent Fireplaces
Have Your Fire Wherever You D Like Heatilator

What Are The Best Ways To Vent A Gas Fireplace Zoroast

Fireplace Cover To Keep Cold Air Out

Power Vent Flare Fireplaces

Vented Vs B Vent Direct Free Dixie S
Related Posts

