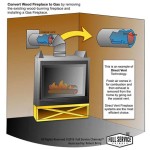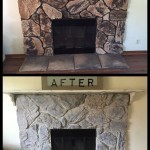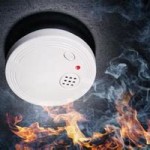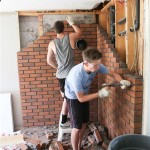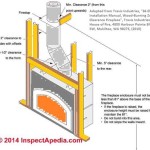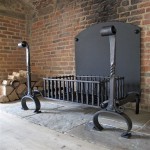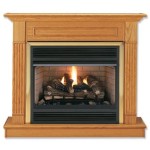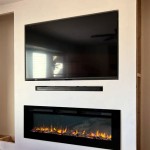How to Create Built-Ins Around a Fireplace: A Comprehensive Guide
Adding built-ins around your fireplace can dramatically enhance the aesthetic and functionality of your living space. However, creating them requires careful planning, precision, and attention to detail. This comprehensive guide will provide you with essential steps and considerations to successfully build custom built-ins.
Plan and Design
Start by defining the purpose and style of your built-ins. Consider their use for storage, display, or practical functionality. Determine their size, shape, and location in relation to the fireplace. Create detailed drawings or use design software to visualize the layout and ensure it complements your room's décor.
Materials and Tools
Select high-quality materials that complement the style of your built-ins and match the existing molding or cabinetry in your room. Common materials include plywood, MDF, and hardwood. Gather essential tools such as a saw, drill, level, measuring tape, and clamps.
Building the Carcasses
Cut and assemble the carcasses, which form the structural framework of the built-ins. Use precise measurements and ensure square corners. Secure the pieces with glue and screws or nails. For taller built-ins, consider using plywood or MDF for the back panel to provide additional support.
Installing the Fronts
Design and build the drawer fronts, doors, and shelves that will conceal the interiors of the built-ins. Consider the desired aesthetic, whether you prefer flush, inset, or overlay fronts. Attach the fronts securely using hinges or drawer slides.
Finishing Touches
Sand the built-ins smoothly and apply a primer to prepare for painting or staining. Select a finish that complements the room's décor and protects the built-ins from wear and tear. Add hardware such as knobs, handles, or pulls to enhance aesthetics and functionality.
Additional Considerations
Fireplace Safety
Maintain a minimum clearance of 18 inches between the fireplace opening and any combustible materials, including the built-ins. Install a spark arrester or fireplace screen for additional protection.
Electrical Considerations
If desired, incorporate electrical outlets or lighting fixtures into the built-ins. Ensure proper wiring and electrical codes are followed for safety.
Customization
Tailor the built-ins to your specific needs by adding adjustable shelves, lighting, or unique design elements. Consider using reclaimed wood or decorative moldings to create a personalized touch.
Professional Assistance
If you lack experience in carpentry or encounter significant challenges, consult a professional carpenter or designer to ensure proper construction and safety.

Diy Fireplace Surround And Built Ins Our Blessed Life

How To Build Easy Custom Built In Shelving Basic
Diy Fireplace Surround And Built Ins Our Blessed Life

Iheart Organizing Diy Fireplace Built In Tutorial

How I Used Simple Construction To Build Our Living Room Built Ins Diy Reno Part 3

Diy Built In Cabinets Around The Fireplace Part 2 Honeybear Lane

My Big Finish Diy Fireplace Built Ins

S Built In Bookshelves Fireplace Around Ins

Diy Electric Fireplace With Built Ins The Dabbling Crafter

Adding Shiplap To Built Ins Around Fireplace In Family Room
Related Posts

