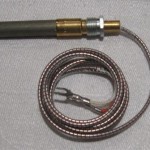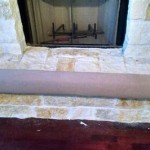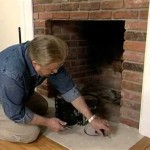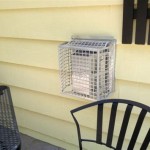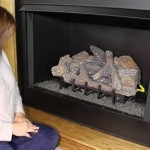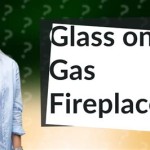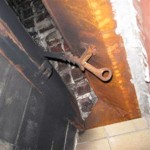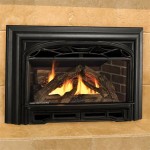How To Make A Fireplace With Bricks: A Comprehensive Guide
Constructing a fireplace from bricks is a substantial undertaking that can greatly enhance the aesthetic appeal and functionality of a home. A brick fireplace not only provides a source of heat but also serves as a focal point in a living space. This article outlines the necessary steps, materials, and considerations involved in constructing a brick fireplace, enabling a thorough understanding of the process.
Before embarking on the construction, it is crucial to consult local building codes and regulations. Fireplaces and chimneys are subject to specific safety standards that must be adhered to ensure compliance and prevent potential hazards. Acquiring the required permits and approvals is a preliminary step that should not be overlooked.
The planning phase is paramount to a successful fireplace construction. This involves determining the dimensions of the fireplace, the location within the room, and the overall design. It is advisable to create detailed blueprints or sketches that illustrate the fireplace’s structure, including the firebox, smoke chamber, chimney, and foundation. Careful planning will minimize errors and ensure a structurally sound and visually appealing finished product.
Key Point 1: Foundation and Firebox Construction
The foundation is the cornerstone of any brick fireplace. It must be strong and stable enough to support the considerable weight of the structure. The foundation should extend below the frost line in regions with cold climates to prevent damage caused by ground freezing and thawing. Typically, a concrete slab is poured as the foundation, reinforcing it with rebar for added strength. The dimensions of the foundation should be larger than the footprint of the fireplace itself, providing a solid base for the brickwork.
Once the foundation is cured, the construction of the firebox can commence. The firebox is the chamber where the fire is built. It is crucial to use firebricks for this section, as they are designed to withstand extremely high temperatures without cracking or deteriorating. The firebricks should be laid with a specialized refractory mortar, which is also heat-resistant. The dimensions of the firebox should be carefully planned to accommodate the desired size of the fire.
The firebox typically includes a back wall, side walls, and a hearth. The hearth is the non-combustible area in front of the firebox opening, extending into the room to protect the floor from sparks and embers. It is also constructed using firebricks or other heat-resistant materials. The hearth should be adequately sized to provide sufficient protection and enhance the aesthetic appeal of the fireplace.
During the firebox construction, it is important to ensure that the bricks are laid in a consistent pattern, with proper spacing and alignment. The mortar joints should be uniform and fully filled to prevent air leaks and maintain the structural integrity of the firebox. A brick jointer can be used to create smooth and professional-looking mortar joints.
The firebox design should also incorporate a damper, which is a metal plate that can be opened or closed to control the airflow through the chimney. The damper is typically located just above the firebox and is essential for regulating the draft and preventing heat loss when the fireplace is not in use.
Key Point 2: Smoke Chamber and Chimney Construction
The smoke chamber is the area above the firebox that transitions from the wide opening of the firebox to the narrower flue of the chimney. Its purpose is to collect and direct the smoke and gases up the chimney. The smoke chamber should be constructed with a smooth, sloping interior to minimize turbulence and ensure efficient drafting.
The construction of the smoke chamber typically involves corbelling the bricks inward to gradually reduce the size of the opening. This corbelling should be done carefully to maintain a smooth and even surface. Refractory mortar should be used throughout the smoke chamber construction to withstand the high temperatures and corrosive gases.
The chimney is the vertical structure that carries the smoke and gases from the smoke chamber to the outside atmosphere. It is a critical component of the fireplace system, and its construction must adhere to strict safety standards. The chimney should extend at least three feet above the highest point where it passes through the roof and two feet higher than any structure within ten feet.
The chimney is typically constructed using bricks or chimney blocks, which are specifically designed for chimney construction. The flue liner is an important component within the chimney. It is a ceramic or metal pipe that runs the entire length of the chimney, providing a smooth and airtight passage for the smoke and gases. The flue liner protects the chimney structure from the corrosive effects of the flue gases and prevents carbon monoxide from seeping into the home.
The chimney should be constructed with proper mortar joints and reinforced with steel rebar, especially in areas prone to seismic activity. A chimney cap should be installed at the top of the chimney to prevent rain, snow, and debris from entering the chimney. The chimney cap also helps to prevent birds and other animals from nesting in the chimney.
Key Point 3: Exterior Finishing and Safety Considerations
Once the structural components of the fireplace and chimney are complete, the exterior finishing can begin. This involves applying a layer of brick veneer to the outside of the firebox and chimney to create the desired aesthetic appearance. The brick veneer can be laid in various patterns, such as running bond, stack bond, or herringbone, depending on the design preference.
The brick veneer should be attached to the underlying structure with mortar and metal ties, which are small metal strips that are embedded in the mortar joints and attached to the wall behind the veneer. The metal ties provide added support and prevent the veneer from separating from the structure.
The mortar joints in the brick veneer should be carefully filled and finished to create a smooth and uniform appearance. A brick jointer can be used to create concave or convex mortar joints, depending on the desired look. The excess mortar should be cleaned from the brick surfaces to prevent staining.
Safety is paramount when constructing a brick fireplace. It is essential to wear appropriate safety gear, such as gloves, eye protection, and a dust mask, when working with bricks, mortar, and other materials. Proper ventilation is also important, especially when working indoors, to prevent the buildup of dust and fumes.
Before using the fireplace for the first time, it is important to have it inspected by a qualified professional to ensure that it is safe and functional. The inspector will check the chimney draft, the damper operation, and the overall structural integrity of the fireplace. Any necessary repairs or adjustments should be made before using the fireplace.
The fireplace should be regularly cleaned and maintained to prevent the buildup of creosote, a flammable substance that can accumulate in the chimney and cause a chimney fire. The chimney should be inspected and cleaned annually by a qualified chimney sweep. The firebox should also be cleaned regularly to remove ashes and debris.
Furthermore, a carbon monoxide detector should be installed in the home to alert occupants of the presence of carbon monoxide, a colorless and odorless gas that can be produced by a malfunctioning fireplace. The carbon monoxide detector should be tested regularly to ensure that it is working properly.
In conclusion, constructing a brick fireplace requires careful planning, meticulous execution, and adherence to safety standards. By following the steps outlined in this article, it is possible to build a beautiful and functional fireplace that will provide years of enjoyment.

Building An Electric Fireplace With Brick Facade

How To Build A Brick Fireplace Diy Part 1 Of 5

How To Build An Indoor Fireplace The Constructor

How To Build A Fireplace Red Cottage Chronicles

How To Build A Fireplace Surround Beneath My Heart

Mortar Wash Brick Fireplace Makeover Dimples And Tangles

How To Build An Indoor Fireplace The Constructor

How To Create An Exposed Brick Feature Wall Or Fireplace And Clean Maintain It Like Expert Manchester Evening News

Home Dzine Garden Tips On Building An Outdoor Fireplace Build A Backyard

Easy Fireplace Mantel Diy
Related Posts

