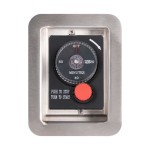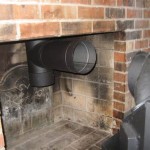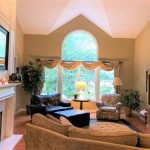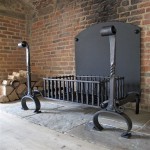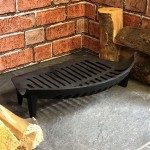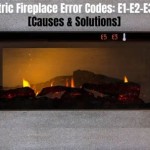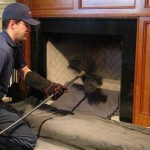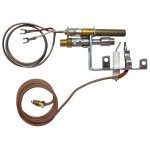How To Make A Fireplace
The construction of a fireplace, a traditional focal point in many homes, requires careful planning and execution. A properly built fireplace provides warmth, ambiance, and can even increase a property's value. This article details the process of building a functional and aesthetically pleasing fireplace, covering essential steps from initial design to final finishing touches.
Prior to commencing any construction, a thorough assessment of the building codes and regulations within the jurisdiction is paramount. These regulations often dictate specific requirements regarding chimney height, firebox dimensions, clearances to combustible materials, and the necessity for permits. Ignoring these regulations can result in costly rework or legal penalties. Consultation with a local building inspector is advised to ensure full compliance.
Fireplace design is multifaceted, incorporating considerations of aesthetics, function, and efficiency. The intended use of the fireplace, whether primarily for supplemental heating or as an architectural feature, influences design choices. Traditional masonry fireplaces and modern prefabricated options each offer distinct advantages and disadvantages. Masonry fireplaces offer a classic appearance and high thermal mass, which can store and radiate heat for extended periods. Prefabricated fireplaces, constructed from metal, provide easier installation and often incorporate advanced combustion technologies for improved efficiency. The choice between these options depends on budget, aesthetic preferences, and desired performance characteristics.
The firebox, the heart of the fireplace, necessitates careful construction to ensure safe and efficient combustion. Fire-resistant materials, such as firebrick or refractory concrete, are essential for lining the firebox walls. These materials withstand extreme temperatures and prevent heat transfer to surrounding flammable structures. The dimensions of the firebox, including its width, depth, and height are critical to proper draft and combustion efficiency. The design must also incorporate an adequate air supply to support combustion. This is typically achieved through vents or ducts that supply air directly to the firebox. Insufficient airflow can result in incomplete combustion, excessive smoke production, and inefficient heating.
The chimney serves as the exhaust system for the fireplace, removing smoke and combustion gases from the building. Proper chimney design is crucial for ensuring adequate draft, which is the flow of air up the chimney. Insufficient draft can cause smoke to back up into the room, posing a significant health hazard. Chimney height and diameter are key factors influencing draft. Generally, taller chimneys provide better draft. The chimney must also be properly insulated to reduce heat loss and prevent condensation, which can damage the chimney structure and reduce its lifespan.
Key Point 1: Foundation and Hearth Construction
The foundation provides a stable base for the fireplace structure. It must be capable of supporting the considerable weight of the masonry or prefabricated unit. A concrete slab foundation, extending below the frost line, is typically required. The size of the foundation should exceed the footprint of the fireplace to provide adequate support. Reinforcing steel within the concrete slab enhances its strength and durability.
The hearth, extending outwards from the fireplace opening, serves as a protective barrier against sparks and embers. It also provides a visual transition from the fireplace to the surrounding floor. The hearth must be constructed from non-combustible materials, such as brick, stone, or tile. The dimensions of the hearth are often dictated by building codes, specifying minimum distances from the fireplace opening. Proper leveling and secure attachment of the hearth materials are essential for safety and aesthetics.
The construction of the foundation involves excavation to the required depth, forming the perimeter with lumber, placing reinforcing steel, pouring concrete, and allowing it to cure. Proper curing of the concrete is essential to achieving maximum strength. The dimensions of the foundation should be precisely measured to ensure that the fireplace will fit correctly. The surface of the foundation should be level and smooth to provide a stable base for the fireplace.
The hearth construction process involves preparing the surface with a layer of mortar, applying the chosen hearth material (brick, stone, or tile), and grouting the joints. A consistent grout line width is important for achieving a professional appearance. The hearth should be securely bonded to the underlying foundation to prevent movement or cracking. A sealant can be applied to the hearth surface to protect it from stains and moisture.
Key Point 2: Firebox and Smoke Chamber Construction
The firebox, as mentioned earlier, is the combustion chamber of the fireplace. Firebrick, a specialized type of brick designed to withstand high temperatures, is the preferred material for lining the firebox. The bricks are laid in a mortar bed, ensuring tight joints to prevent air leakage. The firebox dimensions must be carefully calculated to promote efficient combustion. A sloped back wall can help to reflect heat into the room. The bottom of the firebox, known as the firebox floor, should be slightly raised to facilitate ash removal.
Above the firebox, the smoke chamber serves as a transition zone between the firebox and the chimney. Its purpose is to efficiently channel smoke and combustion gases into the chimney. The smoke chamber walls should be smooth and angled to minimize turbulence and maximize draft. Refractory mortar is essential for sealing any gaps or cracks in the smoke chamber. The shape of the smoke chamber influences the velocity and direction of the smoke. A well-designed smoke chamber prevents smoke from spilling back into the room.
The construction of the firebox involves precisely cutting and laying the firebricks in a specific pattern. Mortar joints must be carefully filled and smoothed to prevent air leakage. The firebox floor is typically constructed with firebricks laid flat on a bed of sand or gravel for drainage. The angle of the back wall is carefully calculated and constructed to maximize heat reflection.
The smoke chamber construction involves shaping the refractory mortar to create smooth, angled walls. A form can be used to help create the desired shape. The mortar must be allowed to cure properly to ensure its strength and durability. Any cracks or gaps in the smoke chamber should be carefully sealed with refractory mortar. The transition between the firebox and the smoke chamber should be smooth and gradual to minimize turbulence.
Key Point 3: Chimney Construction and Flue Lining
The chimney extends vertically from the smoke chamber and vents combustion gases into the atmosphere. The chimney must be constructed from durable, fire-resistant materials, such as brick, stone, or concrete block. The chimney height is crucial for ensuring adequate draft. Generally, a chimney should extend at least three feet above the highest point where it penetrates the roof and at least two feet higher than any portion of the building within ten feet.
A flue liner, typically made of clay tile or stainless steel, is installed inside the chimney to protect the chimney structure from corrosive combustion gases. The flue liner also helps to improve draft and prevent creosote buildup. The flue liner should be sized appropriately for the fireplace, ensuring that it is large enough to handle the exhaust gases. The sections of the flue liner are connected using mortar and secured in place.
The chimney construction process involves laying the bricks, stones, or blocks in a mortar bed, ensuring proper alignment and structural integrity. Reinforcing steel can be incorporated into the chimney structure to enhance its strength. The chimney should be capped to prevent rain, snow, and debris from entering. A spark arrestor can also be installed to prevent sparks from escaping. The chimney should be inspected regularly for damage and repaired as needed.
The flue liner installation process involves carefully lowering the sections of the liner into the chimney and connecting them with mortar. The liner sections should be properly aligned to ensure a smooth, continuous passage for the exhaust gases. The top of the flue liner should extend slightly above the chimney cap to prevent moisture from running down the chimney walls. The flue liner should be inspected annually for cracks or damage and replaced if necessary.
Beyond these primary construction elements, the aesthetic finishing of the fireplace significantly contributes to its overall appeal. This includes the selection and installation of facing materials, such as brick, stone, tile, or wood. The facing material should complement the surrounding decor and be securely attached to the fireplace structure. Mantel shelves, often placed above the fireplace opening, provide a decorative focal point and a place to display personal items. Careful attention to detail during the finishing process enhances both the beauty and the perceived value of the fireplace.

How To Build A Fireplace Red Cottage Chronicles

How To Build A Fireplace Red Cottage Chronicles

How To Build An Indoor Fireplace The Constructor

How To Build A Diy Stone Fireplace Boxwood Design Co

How To Make A Fireplace For Your Dollhouse Little Vintage Cottage

How To Make An Easy Diy Fireplace Mantel Sprucing Up Mamahood

How To Design And Build Gorgeous Diy Fireplace Built Ins A Home Remodeling

How I Built A Faux Modern Farmhouse Fireplace Anderson Grant

Building A Fireplace Fine Homebuilding

How To Build A Faux Fireplace For Your Cozy Home
Related Posts

