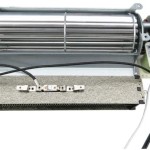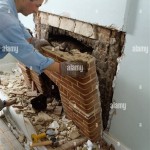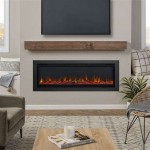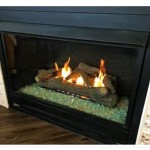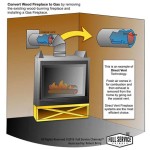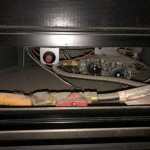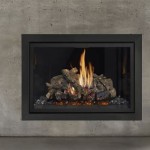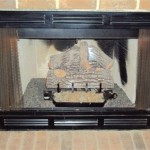How To Frame a Wood Burning Fireplace Insert
A wood-burning fireplace insert is a great way to add warmth, ambiance, and value to your home. They are more efficient than traditional fireplaces, which can save you money on your heating bills. However, installing a fireplace insert requires some careful planning and preparation. One of the most important steps is framing the opening to ensure a proper fit and safe installation.
Framing the opening for a wood-burning fireplace insert involves creating a sturdy frame around the existing fireplace opening. This frame will support the insert and firebox, as well as provide a fire-resistant barrier. This article will walk you through the process of framing a fireplace insert, focusing on the essential steps and considerations.
Understanding the Framing Materials
The framing materials you choose are crucial for safety and support. The most common options for fireplace insert framing include:
- Metal studs: These offer excellent fire resistance and strength. They are also easy to install and can be cut to size with basic tools.
- Fire-rated drywall: This type of drywall is specifically designed for use in areas where fire resistance is critical. It is typically used to cover the framing around the fireplace insert.
- Fire-resistant insulation: This insulation is used to fill the space between the framing and the exterior wall, providing an extra layer of fire protection.
It is essential to consult with your local building codes and the insert manufacturer's instructions to determine the specific framing materials and requirements for your project.
Building the Frame
Once you have selected the appropriate framing materials, you can begin building the frame. This involves measuring the opening, cutting the framing members, and attaching them to the existing fireplace structure. Here is a step-by-step guide:
- Measure the opening: Carefully measure the width, height, and depth of the existing fireplace opening. Make sure to account for the thickness of the framing materials when determining the dimensions of the opening.
- Cut the framing members: Using a saw, cut the framing members to the appropriate size. Ensure that the cuts are precise and clean to create a smooth and secure frame.
- Attach the framing members: Attach the framing members to the existing fireplace structure using fire-resistant screws, nails, or adhesive. Ensure that all connections are secure and sturdy.
- Install fire-resistant insulation: Fill the space between the framing and the exterior wall with fire-resistant insulation. This will help prevent the spread of fire in the event of an incident.
- Install fire-rated drywall: Cover the framing with fire-rated drywall, ensuring that all joints are properly taped and sealed. This will provide a fire-resistant barrier and a smooth finish for the fireplace insert.
It is important to note that the specific framing methods and techniques may vary depending on the size and configuration of your fireplace opening. Therefore, it is crucial to refer to the insert manufacturer's instructions and consult with a qualified professional if necessary.
Safety Considerations
Safety is paramount when framing a wood-burning fireplace insert. Here are some important safety considerations to keep in mind:
- Obtain Necessary Permits: Before starting any work, obtain the necessary permits from your local jurisdiction. This ensures that your project meets local building codes and fire safety regulations.
- Use Fire-Resistant Materials: Choose framing materials that are specifically designed for use in areas where fire resistance is critical. This will help prevent the spread of fire in the event of an incident.
- Proper Ventilation: Ensure that the fireplace insert is properly ventilated. Adequate ventilation is crucial for removing combustion byproducts and preventing the buildup of carbon monoxide.
- Professional Installation: If you are not confident in your ability to frame the fireplace insert safely and correctly, consider hiring a qualified professional. This will ensure that the project is completed to the highest standards.
Framing a wood-burning fireplace insert requires careful planning, meticulous execution, and a commitment to safety. By following the guidelines outlined above, you can create a safe and functional space for your fireplace insert. However, for complex projects or if you lack experience with framing, it is highly recommended to seek the assistance of a qualified professional.

Result For Fireplace Insert Framing Dimensions Inserts Wood Burning

Fireplace Insert Install Diy

Build Or Remodel Your Own House Fireplace Problems Prefab Parts Inserts

Diy Fireplace Installation Framing And Final Connections

Question About Framing A Fireplace Hearth Com Forums Home Basement Remodeling Stair Remodel Frame

Time To Replace Wood Burning Prefab Fireplace Greenville Sc Blue Sky

How To Install A Fireplace Insert Diy Save Money

How To Install A Wood Burning Fireplace Insert This Old House

How To Frame A Fireplace Corner Gas Wood Surrounds

How To Build A Fireplace Red Cottage Chronicles
Related Posts

