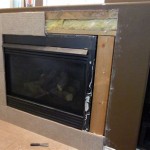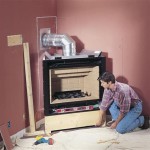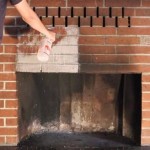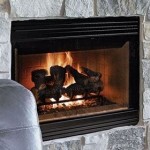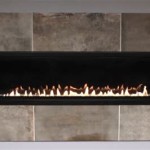How to Frame a Wood Burning Fireplace
Building a wood-burning fireplace is a significant investment that can enhance the aesthetic appeal of your home and provide a cozy focal point for gatherings. However, the fireplace itself is only part of the equation. A well-crafted frame can elevate the fireplace's design, seamlessly integrate it into the surrounding décor, and enhance its overall functionality. This article will guide you through the process of framing a wood-burning fireplace, covering key considerations and steps to achieve a beautiful and functional outcome.
Choosing the Framing Material
The choice of framing material is crucial, influencing both aesthetic and structural aspects of the fireplace. Common options include wood, stone, brick, and manufactured stone veneer. The decision hinges on your personal preferences, style, and budgetary constraints.
Wood
Wood offers warmth, versatility, and affordability. It can be stained or painted to match your existing décor, lending a rustic or contemporary feel depending on the chosen wood type and finish. Popular options include oak, maple, cherry, and pine.
Stone
Stone provides a timeless elegance and durability, often used for a traditional or rustic aesthetic. Natural stone options include granite, marble, limestone, and slate. Their unique textures and colors create a striking visual impact.
Brick
Brick is another classic choice, providing a durable and visually appealing finish. Its inherent rustic charm adds warmth and character to the space.
Manufactured Stone Veneer
This option mimics the look of natural stone but offers greater affordability and ease of installation. It is available in various textures and colors, providing design versatility.
Layout and Design Considerations
Before commencing construction, careful planning is required to ensure a functional and aesthetically pleasing frame. Key considerations include overall dimensions, fireplace hearth placement, and integration with surrounding elements.
Dimensions
The frame's dimensions must accommodate the fireplace's size and allow for adequate clearance around the heat source. Industry standards recommend a minimum clearance of 6 inches on all sides of the fireplace opening.
Hearth Placement
The hearth is the platform in front of the fireplace where you will place the fire tools and other items. Its position should be carefully planned to provide ample space for safe operation and comfortable use.
Integration with Surrounding Elements
The frame should integrate seamlessly with existing architectural elements and décor. Consider the size of the mantle, the height of the framing, and the overall style to achieve a cohesive look.
Construction Steps
Once the design and materials are chosen, construction can begin. Follow these steps to ensure a successful and safe installation:
Step 1: Prepare the Framing Area
Begin by clearing the area where the frame will be built. If necessary, remove existing wall coverings or trim. Ensure the floor is flat and level to provide a stable foundation for the frame.
Step 2: Install the Framing
Depending on the chosen material, the framing process will vary. For wood framing, use pressure-treated lumber for the base and studs. For stone or brick framing, consider using mortar and a foundation made of concrete block for support.
Step 3: Build the Hearth
Construct the hearth using non-combustible materials like concrete, brick, or stone. Ensure it extends at least 16 inches in front of the fireplace opening and is level with the framing base.
Step 4: Install the Mantle
The mantle is a decorative shelf above the fireplace opening. It can be made of wood, stone, or other materials to match the overall style. Use brackets or other supports to ensure the mantle is securely attached.
Step 5: Finish the Frame
Once the framing is complete, apply the desired finish. For wood, stain or paint it to match your décor. For stone or brick, clean the surfaces and seal them with a protective sealant.
Framing a wood-burning fireplace is a multifaceted process, requiring careful planning, precise execution, and attention to detail. By considering the key factors outlined above, homeowners can create a beautiful and functional fireplace that will enhance their home for years to come.

Build Or Remodel Your Own House Fireplace Problems Prefab Inserts Parts

Weigh In Ideas For Our Farmhouse Fireplace Newlywoodwards

All About Prefabricated Fireplaces Chimney Savers

How To Build A Wood Stove Hearth Framing Fireplace Burning Corner
Warped Issues With Prefab Fireplaces A Fire Danger Right In Front Of You Ncw Home Inspections Llc

Framing For Electric Fireplace Google Search Outdoor Wood Cabin

All About Prefabricated Fireplaces Chimney Savers

Fireplace Insert Install Diy

New House Update Plumbing Hvac Electrical And Fireplace Wildfire Interiors

Is It Time To Replace That Old Prefabricated Fireplace
Related Posts

