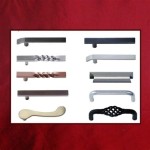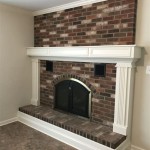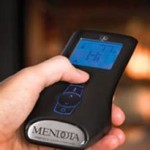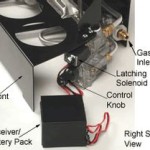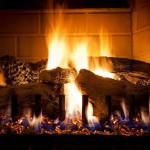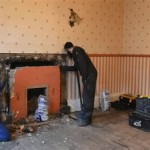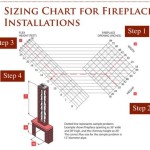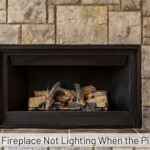How to Frame a Corner Wood Burning Fireplace
A corner wood burning fireplace offers a unique focal point in any room. Unlike fireplaces centered on a wall, corner fireplaces maximize space and provide a cozy ambiance from multiple viewing angles. Framing a corner fireplace, however, requires careful planning and execution to ensure safety, functionality, and aesthetic appeal. This article provides a comprehensive guide to framing a corner wood burning fireplace, outlining essential considerations and step-by-step instructions.
Before commencing any framing project, it is crucial to consult local building codes and regulations. These codes dictate specific requirements for fireplace clearances, materials, and installation procedures. Failure to comply with these regulations can result in costly rework and potential safety hazards. Obtain the necessary permits and inspections to ensure the fireplace installation meets all applicable standards.
The overall design of the fireplace framing should complement the existing architectural style of the room. Consider factors such as the size and shape of the fireplace opening, the desired mantel design, and the surrounding wall finishes. Research different framing options, including traditional wood framing, metal framing, or a combination of both. Take precise measurements of the corner space and create a detailed plan that incorporates all necessary dimensions and clearances.
Gather all necessary materials and tools before starting the framing process. This includes lumber (typically fire-resistant treated lumber for areas close to the firebox), fasteners (nails, screws, and bolts), a level, a measuring tape, a saw (circular or miter), a drill, and safety equipment (gloves, eye protection, and a dust mask). Ensure that all materials are of appropriate quality and meet the requirements specified in the building codes.
Key Point 1: Establishing a Safe and Code-Compliant Framework
The primary objective of fireplace framing is to provide a secure and fire-resistant enclosure for the firebox and chimney. This involves adhering to strict clearance requirements to prevent combustible materials from overheating and potentially igniting. The National Fire Protection Association (NFPA) provides guidelines on fireplace clearances, which are typically adopted by local building codes.
Begin by constructing the corner framing structure. This typically involves building two walls that intersect at a 45-degree angle in the corner. Ensure that the framing is plumb, level, and square to provide a solid foundation for the fireplace surround. Use fire-resistant treated lumber for all framing members that are within the specified clearance distance from the firebox or chimney. These distances are critical to prevent heat transfer from the firebox to the combustible materials.
The dimensions of the framing will depend on the size and shape of the firebox, the desired thickness of the surround, and the required clearances. Consult the fireplace manufacturer's specifications for recommended clearances and dimensions. These specifications typically provide detailed diagrams illustrating the required spacing between the firebox and combustible materials.
Consider the weight of the firebox and any additional masonry or stone elements that will be added to the surround. The framing must be strong enough to support this weight without sagging or deflecting. Reinforce the framing with additional studs or bracing as necessary to ensure adequate structural integrity. Pay particular attention to the corners of the framing, as these areas are subject to increased stress.
When connecting the framing members, use appropriate fasteners that are rated for structural applications. Nails or screws should be long enough to penetrate the full thickness of the lumber and provide a secure connection. Use metal connectors, such as joist hangers or angle brackets, to further strengthen the connections, especially in areas that are subject to high loads.
Install header boards above the firebox opening to distribute the weight of the framing and any masonry above. The size and spacing of the headers will depend on the width of the opening and the load that they are required to support. Consult a structural engineer or building code official for guidance on header sizing.
Create a chimney chase that extends from the firebox to the roof. The chimney chase provides a protective enclosure for the chimney and helps to prevent moisture intrusion. The framing of the chimney chase should be constructed in accordance with local building codes and manufacturer's specifications. Maintain proper clearances between the chimney and the surrounding framing to prevent overheating.
Key Point 2: Incorporating Fire-Resistant Materials and Heat Shielding
Beyond the framing itself, the selection and application of fire-resistant materials are paramount to ensuring the safety of the fireplace installation. Various materials are available to protect combustible framing members from heat exposure and potential ignition. These materials include fire-resistant gypsum board, cement board, and mineral wool insulation.
Install fire-resistant gypsum board (Type X or Type C) on all framing surfaces that are within the specified clearance distance from the firebox or chimney. Fire-resistant gypsum board is designed to withstand high temperatures and provide a barrier against the spread of fire. Secure the gypsum board to the framing with screws that are specifically designed for use with gypsum board.
Consider installing a layer of cement board behind the fire-resistant gypsum board for added protection. Cement board is a durable, non-combustible material that provides excellent resistance to heat and moisture. It is particularly useful in areas that are prone to moisture exposure, such as the chimney chase.
Install mineral wool insulation between the framing members to provide thermal insulation and further reduce heat transfer. Mineral wool insulation is a non-combustible material that can withstand high temperatures without melting or burning. It also provides excellent sound insulation, which can help to reduce noise from the fireplace.
If the fireplace manufacturer's specifications require it, install a heat shield between the firebox and the combustible framing. A heat shield is a metal barrier that reflects heat away from the framing members. Heat shields are typically made of stainless steel or aluminum and are designed to be easily installed.
Ensure that all seams and joints in the fire-resistant materials are properly sealed to prevent the passage of heat and smoke. Use fire-resistant caulk or sealant to seal any gaps or cracks in the gypsum board or cement board. Tape the seams of the gypsum board with fire-resistant tape to prevent cracking.
Consider using a specialized fire-resistant coating on the framing members for added protection. These coatings are designed to intumesce (expand and char) when exposed to heat, forming a protective layer that insulates the underlying wood. Follow the manufacturer's instructions for applying the coating to ensure optimal performance.
Key Point 3: Finishing and Aesthetics: Integrating the Fireplace into the Room
Once the framing and fire-resistant materials are in place, the final step is to finish the fireplace surround to create a visually appealing focal point. This involves selecting appropriate facing materials, installing a mantel, and applying a decorative finish.
Choose facing materials that complement the style of the room and provide adequate fire resistance. Common facing materials include brick, stone, tile, and stucco. Ensure that these materials are installed in accordance with the manufacturer's instructions and local building codes. Use fire-resistant mortar or adhesive to secure the facing materials to the framing.
The mantel is a decorative shelf that is typically installed above the firebox opening. Select a mantel that is made of non-combustible material, such as stone, brick, or metal, or ensure that the mantel is installed with adequate clearances from the firebox. The mantel should be properly supported by the framing and securely fastened to the wall.
Consider incorporating decorative elements, such as corbels, pilasters, or trim, to enhance the aesthetic appeal of the fireplace surround. These elements should be carefully selected to complement the overall design of the room and should be installed in accordance with the manufacturer's instructions.
Apply a decorative finish to the fireplace surround using paint, stain, or other decorative treatments. Ensure that the finish is fire-resistant and compatible with the facing materials. Follow the manufacturer's instructions for applying the finish to ensure optimal performance and longevity.
Install a fireplace insert or a custom-built firebox. Ensure that the insert is properly sized for the fireplace opening and that it is installed in accordance with the manufacturer's instructions. Connect the insert to the chimney using a durable, fire-resistant connector pipe.
Inspect the completed fireplace installation thoroughly to ensure that all framing, fire-resistant materials, and facing materials are properly installed. Verify that all clearances are met and that the fireplace is safe to operate. Contact a qualified professional for a final inspection to ensure that the fireplace meets all applicable building codes and regulations.

How To Build A Wood Stove Hearth Framing Fireplace Corner

How To Build A Wood Stove Hearth Framing

How To Frame A Fireplace Corner Gas Makeover

How To Build A Gorgeous Diy Corner Fireplace Plus Mantel With Storage Remodelaholic

How To Build A Wood Stove Hearth Framing

How To Build A Fireplace In Corner Romanstone Hardscapes

Fireplace Framing

How To Build A Gorgeous Diy Corner Fireplace Plus Mantel With Storage Remodelaholic
Building A Fireplace Around Wood Burning Stove Hearth Com Forums Home

8 Clever Corner Stove Ideas Enhance Your Space
Related Posts

