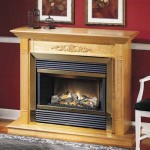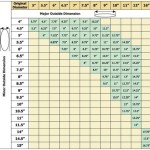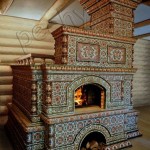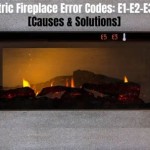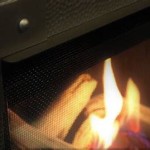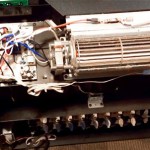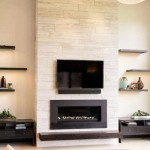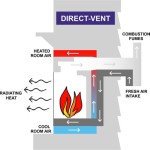How To Frame A Corner Gas Fireplace
Framing a corner gas fireplace presents a unique set of challenges compared to framing a traditional, straight-wall fireplace. The angled configuration requires precise measurements, careful planning, and a thorough understanding of building codes and manufacturer specifications. This article provides a detailed guide on how to properly frame a corner gas fireplace, ensuring both structural integrity and adherence to safety regulations.
Before commencing any framing work, it is paramount to consult the gas fireplace manufacturer's installation manual. This document contains critical information regarding clearances to combustibles, venting requirements, framing dimensions, and any specific instructions pertinent to the particular model being installed. Failure to adhere to these specifications can result in unsafe operating conditions and void the fireplace's warranty.
Furthermore, relevant local building codes must be consulted and followed. These codes often dictate specific requirements for fireplace framing, firestopping, and venting systems. Obtaining the necessary permits and inspections is crucial to ensure compliance and avoid potential issues down the line.
Planning and Measuring for Accuracy
Accurate measurements are the foundation of a successful corner gas fireplace framing project. Begin by identifying the fireplace's desired location in the corner of the room. Using a level, plumb bob, and measuring tape, precisely mark the outside dimensions of the fireplace on the floor and adjacent walls. These markings will serve as a visual guide throughout the framing process.
Pay particular attention to the angle of the corner. Most corners are nominally 90 degrees, but variations can occur. Accurately measuring the corner angle will ensure that the fireplace is properly aligned and fits snugly into the designated space. A protractor or angle finder can be used to determine the precise angle. Compensate for any deviations from 90 degrees in the framing design.
The framing dimensions must account for the required clearances to combustibles specified by the fireplace manufacturer. These clearances represent the minimum distance that combustible materials, such as wood framing, drywall, and insulation, must be kept away from the fireplace unit. Failure to maintain these clearances can lead to overheating and potentially a fire hazard. Accurately transferring these clearance dimensions to the framing layout is a critical step.
The framing also needs to accommodate the venting system. Gas fireplaces typically vent either directly through the wall (direct vent) or vertically through the roof (B-vent or conventional chimney). The chosen venting method will influence the framing design and the location of any necessary chases or openings. Ensure that the venting system is properly sized and installed according to the manufacturer's instructions and relevant building codes. The framing must support the weight of the vent and any related components.
Constructing the Framing Structure
The framing structure for a corner gas fireplace is typically constructed using 2x4 or 2x6 lumber, depending on the structural requirements and local building codes. Pressure-treated lumber is recommended for areas that may be exposed to moisture, such as near exterior walls or in basements. All lumber should be straight and free from knots or defects that could compromise its strength.
Begin by building the base frame, ensuring it is level and securely attached to the floor. The base frame should conform to the marked dimensions and incorporate any necessary supports for the fireplace unit. Next, construct the side walls, carefully maintaining the required clearances to combustibles. The side walls should be plumb and securely fastened to the base frame and adjacent walls.
The corner section of the framing presents a specific challenge due to its angled configuration. The framing members in this area must be precisely cut and joined to create a strong and stable corner. Miter cuts are often used to create a seamless transition between the side walls. Angle brackets and screws can be used to reinforce the corner joint. Consider using a temporary bracing to keep everything in place until the frame is completely assembled.
Header supports should be installed above the fireplace opening to distribute the weight of the structure above. The size and spacing of the headers will depend on the width of the opening and the load-bearing requirements. Consult local building codes for specific requirements.
Ensuring Fire Safety and Venting
Firestopping is a crucial aspect of fireplace framing. Firestops are barriers that prevent the spread of fire and smoke through concealed spaces, such as wall cavities and floor joists. Install firestops in accordance with local building codes and the fireplace manufacturer's instructions. Common firestopping materials include mineral wool insulation, fire-rated caulk, and gypsum board.
The venting system must be installed correctly to ensure proper combustion and exhaust of flue gases. The specific venting requirements will vary depending on the type of gas fireplace and the venting method chosen. Ensure that the venting system is properly sealed and insulated to prevent leaks and heat loss.
Maintain the required clearances to combustibles around the venting system. This is especially important in areas where the vent passes through walls or ceilings. Use non-combustible materials, such as metal or fire-rated gypsum board, to protect combustible materials from heat. A heat shield might be required, depending on the manufacturer's specifications.
The gas line must be installed by a qualified professional and in accordance with local plumbing codes. Ensure that the gas line is properly sized and pressure-tested to prevent leaks. A shut-off valve should be installed near the fireplace for safety.

Country Fireplace Corner Install Of A Gas Minocqua Wi

How To Frame A Fireplace Corner Gas Wood Surrounds

How To Transform A Corner Fireplace Thrifty Decor Diy And Organizing

Fireplace Framing

Help Frame Corner Gas Fireplace

How To Build A Gorgeous Diy Corner Fireplace Plus Mantel With Storage Remodelaholic

How To Install A Gas Fireplace Diy Built In

How To Build A Gorgeous Diy Corner Fireplace Plus Mantel With Storage Remodelaholic

The Corner Gas Fireplace A Great Way To Maximize Your Space

How To Frame A Fireplace Home Build
Related Posts

