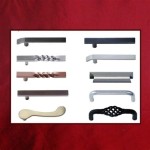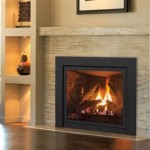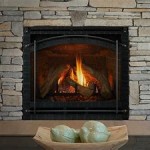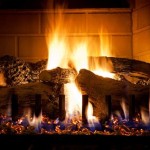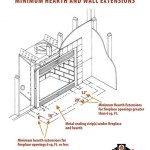How to Build an Outdoor Fireplace Step-by-Step
An outdoor fireplace serves as an appealing focal point for any backyard, creating a warm and inviting space for relaxation and entertainment. Constructing an outdoor fireplace is a substantial undertaking that requires careful planning, adherence to building codes, and a commitment to safety. This article outlines the steps involved in building an outdoor fireplace, ensuring a structurally sound and aesthetically pleasing result.
1. Planning and Preparation
The initial phase of building an outdoor fireplace is crucial for ensuring the project's success. This stage involves site selection, design considerations, material selection, and obtaining necessary permits.
Site Selection: Choosing the right location is paramount. Consider factors such as proximity to the house, prevailing wind direction, and potential fire hazards. The fireplace should be situated a safe distance from any flammable structures like fences, sheds, or trees. Ensure the ground is relatively level and stable, capable of supporting the weight of the fireplace. Check for underground utilities before commencing any digging. Avoid areas with poor drainage to prevent water damage to the fireplace's foundation.
Design Considerations: The design of the fireplace should complement the existing landscape and architectural style of the house. Consider the desired size, shape, and style of the fireplace. Options range from traditional brick fireplaces to more contemporary designs using stone or concrete. Sketching the design and creating detailed plans is highly recommended. These plans should include precise measurements, material specifications, and construction details. Include elements like a firebox, chimney, ash pit, and any desired decorative features.
Material Selection: Choosing the appropriate materials is critical for both the structural integrity and aesthetic appeal of the fireplace. Common materials include brick, stone, concrete blocks, and refractory materials. Firebrick, specifically designed to withstand high temperatures, should be used for the firebox lining. Mortar used in the construction must be heat-resistant and suitable for outdoor applications. Select durable materials that can withstand the elements and resist cracking or discoloration.
Permitting: Before commencing any construction, it is essential to obtain the necessary permits from the local building department. Regulations vary depending on the location; therefore, thorough research and compliance with local codes are imperative. Submit detailed plans of the fireplace to the building department for approval. Inspections may be required at various stages of construction to ensure compliance with safety standards and building codes. Failure to obtain proper permits may result in fines or the need to dismantle the structure.
2. Foundation Construction
A solid foundation is the bedrock of any durable outdoor fireplace. It supports the entire structure and prevents settling or cracking over time. The foundation should be properly sized, reinforced, and constructed according to the design specifications.
Excavation: Begin by excavating the area for the foundation. The depth of the excavation should be below the frost line to prevent heaving due to freezing and thawing cycles. The size of the excavation should be slightly larger than the planned footprint of the fireplace to allow for footing forms. Consult local building codes for frost line depth requirements.
Footing Forms: Construct wooden forms to contain the concrete for the footings. The forms should be sturdy and level, ensuring the concrete is poured evenly. Reinforce the forms with stakes to prevent them from bowing or collapsing during the concrete pour. The dimensions of the forms should align with the design specifications.
Reinforcement: Install steel reinforcement bars (rebar) within the footing forms to enhance the strength and durability of the concrete. The rebar should be arranged in a grid pattern, providing tensile strength to the foundation. Properly tie the rebar together using wire to ensure it remains in place during the concrete pour. Consult with a structural engineer for specific rebar size and spacing requirements.
Concrete Pour: Pour concrete into the footing forms, ensuring it fills all the voids and encapsulates the rebar. Use a concrete vibrator to eliminate air pockets and consolidate the concrete. Level the surface of the concrete using a screed board. Allow the concrete to cure for at least seven days before removing the forms. Keep the concrete moist during the curing process to prevent cracking. Curing can be accomplished by covering the concrete with plastic sheeting or regularly spraying it with water.
Foundation Walls: Once the footings have cured, construct the foundation walls using concrete blocks or poured concrete. The walls should be level and plumb, providing a solid base for the fireplace structure. Apply mortar between each block, ensuring a strong and waterproof bond. Waterproof the exterior of the foundation walls to prevent moisture from penetrating the structure. This can be achieved by applying a waterproofing membrane or coating. Backfill around the foundation walls with compacted soil, ensuring proper drainage away from the fireplace.
3. Fireplace Construction
The fireplace structure itself is composed of the firebox, chimney, and any decorative elements. This stage requires precision and attention to detail to ensure both safety and aesthetic appeal.
Firebox Construction: The firebox is the heart of the fireplace and must be constructed with fire-resistant materials. Use firebrick and high-temperature mortar to line the firebox, creating a heat-resistant enclosure. Ensure the firebox is properly sized to accommodate the desired fire size. The back wall of the firebox should be angled slightly inward to reflect heat outward. Include a damper to control airflow and prevent drafts when the fireplace is not in use. The damper should be easily accessible and adjustable.
Chimney Construction: The chimney is responsible for venting smoke and gases away from the fireplace. The chimney should be properly sized and constructed to ensure adequate draft. Use flue liners to protect the chimney from the corrosive effects of smoke and gases. The chimney should extend at least two feet above the highest point of the roof or any nearby obstruction. Consider adding a spark arrestor to prevent embers from escaping the chimney. The chimney should be constructed with the same materials as the fireplace, maintaining a consistent aesthetic.
Mortar Application: Proper mortar application is crucial for the structural integrity of the fireplace. Use a consistent mortar joint thickness between each brick or stone. The mortar should be thoroughly mixed and applied to ensure a strong bond. Remove excess mortar from the surface of the brick or stone to create a clean and professional finish. Tuckpointing may be required to repair any damaged or deteriorated mortar joints over time. Choose a mortar color that complements the brick or stone.
Decorative Elements: Incorporate decorative elements to enhance the aesthetic appeal of the fireplace. Options include stone veneers, brick patterns, and decorative caps. Ensure any decorative elements are securely attached to the fireplace structure. Consider adding a hearth to provide a safe and comfortable area to sit or place accessories. The hearth should be constructed of non-combustible materials. Integrate lighting fixtures to illuminate the fireplace and surrounding area. Choose weatherproof fixtures that are designed for outdoor use. Ensure all electrical connections are made by a qualified electrician.
Curing Time: Allow the mortar to cure properly before using the fireplace. The curing time will vary depending on the type of mortar used and the weather conditions. Consult the mortar manufacturer's instructions for specific curing recommendations. Keep the fireplace protected from rain and extreme temperatures during the curing process. Avoid building a fire in the fireplace until the mortar has fully cured.
Following these steps contributes to the construction of a functional and aesthetically pleasing outdoor fireplace that will provide years of enjoyment. Adherence to building codes and safety precautions is paramount throughout the entire process.

How To Build An Outdoor Fireplace Today S Creative Life

How To Build An Outdoor Stacked Stone Fireplace

How To Build An Outdoor Fireplace Step By Guide Buildwithroman

How To Build An Outdoor Fireplace Step By Guide Buildwithroman

How We Built Our Outdoor Fireplace Chris Loves Julia

How To Build An Outdoor Fireplace Firefarm Living

Stonetutorials Living Stone Masonry

How To Build An Outdoor Fireplace Step By Guide Buildwithroman

How To Build An Outdoor Fireplace Today S Creative Life

Diy Building An Outdoor Fireplace
Related Posts

