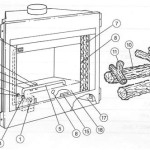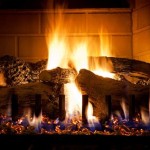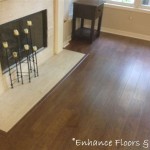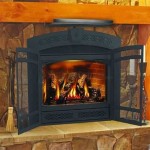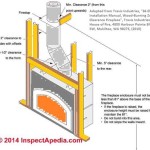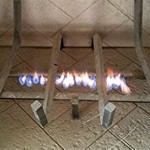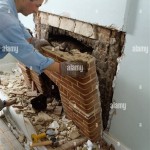How To Build An Outdoor Fireplace With Concrete Blocks
An outdoor fireplace provides a focal point for a backyard or patio, offering warmth and ambiance for social gatherings or quiet relaxation. Constructing an outdoor fireplace using concrete blocks presents a cost-effective and relatively straightforward approach for a durable and aesthetically pleasing structure. This article outlines the necessary steps for planning, preparing, and building an outdoor fireplace using concrete blocks, emphasizing safety and structural integrity.
The appeal of a concrete block fireplace lies in its modularity and ease of assembly. Concrete blocks offer a robust and fire-resistant material, capable of withstanding high temperatures and outdoor elements. With careful planning and execution, a homeowner can create a functional and attractive addition to their outdoor living space.
Planning and Design Considerations
Prior to commencing any construction, thorough planning is crucial. This involves researching local building codes and regulations, selecting a suitable location, and designing the fireplace structure. Failing to address these aspects beforehand can lead to costly delays or even legal issues.
Local building codes often dictate specific requirements for outdoor fireplaces, including setbacks from property lines, chimney height restrictions, and required permits. Contacting the local building department is essential to ensure compliance and avoid potential fines or removal orders. Furthermore, researching neighborhood association rules, if applicable, is also recommended.
Location selection plays a significant role in the functionality and safety of the fireplace. The fireplace should be positioned away from flammable materials such as trees, fences, and overhanging structures. Consider wind direction to minimize smoke blowing towards the house or neighboring properties. A level and stable surface is also necessary to provide a solid foundation for the fireplace.
Designing the fireplace involves determining the desired dimensions, style, and features. A simple, rectangular design is typically the easiest to construct. However, incorporating arches, mantels, or decorative elements can enhance the fireplace's aesthetic appeal. Consider the dimensions of the firebox opening, chimney height, and overall footprint of the structure. A detailed sketch or blueprint is highly recommended to visualize the final product and guide the construction process.
Choosing appropriate materials is paramount. Concrete blocks are the primary building material, and the type and size should be selected based on the design and structural requirements. Refractory bricks, specifically designed to withstand high temperatures, are necessary for lining the firebox. Mortar mix, formulated for masonry applications, is used to bind the blocks and bricks together. Additional materials may include gravel for the base, fire clay for sealing joints, and a metal chimney liner to improve draft and prevent creosote buildup.
Preparing the Foundation and Base
A solid foundation is essential for the stability and longevity of the outdoor fireplace. A properly prepared foundation prevents settling and cracking, ensuring the structural integrity of the entire structure.
The first step is to excavate the area for the foundation. The depth of the excavation will depend on the local frost line and soil conditions. In areas with freezing temperatures, the foundation should extend below the frost line to prevent heaving. A typical excavation depth is 6-12 inches. The excavated area should be slightly larger than the planned footprint of the fireplace to allow for proper drainage.
After excavation, a layer of gravel should be spread and compacted to provide a stable base. The gravel layer should be at least 4-6 inches thick and compacted using a hand tamper or plate compactor. Compacting the gravel creates a solid, level surface for the concrete blocks to rest on.
A concrete slab provides the most robust foundation for an outdoor fireplace. Formwork, using lumber, is constructed around the perimeter of the excavated area. Reinforcing steel (rebar) is placed within the formwork to add strength to the concrete slab. The concrete is then poured into the formwork, leveled, and allowed to cure for several days before proceeding with the construction of the fireplace. The concrete slab should be at least 4 inches thick.
Alternatively, a dry-stacked concrete block base can be used as a foundation. This method involves laying a double layer of concrete blocks, interlocking them for added stability. The interior of the blocks can be filled with gravel or concrete for added weight and strength. This method is less expensive than pouring a concrete slab but may not be as durable in the long run.
Constructing the Fireplace Structure
Building the fireplace structure involves laying the concrete blocks and refractory bricks, ensuring proper alignment, and creating the firebox and chimney. This phase requires careful attention to detail and adherence to the design plan.
Begin by laying the first course of concrete blocks on the prepared foundation. Use a level to ensure that the blocks are perfectly horizontal and aligned. Apply mortar between the blocks, using a trowel to create a consistent and even layer. Check the alignment frequently to maintain a straight and level base.
Continue laying the concrete blocks, course by course, staggering the joints for added strength. This technique, known as "running bond," prevents continuous vertical joints, which can weaken the structure. Apply mortar to both the horizontal and vertical joints, ensuring a tight and secure bond between the blocks.
As the walls of the fireplace rise, create the firebox opening by omitting blocks according to the design plan. The firebox opening should be large enough to accommodate a comfortable fire but not so large that it allows excessive heat loss. Install a lintel, typically made of steel or concrete, above the firebox opening to support the weight of the blocks above.
Line the firebox with refractory bricks, using refractory mortar. Refractory bricks are designed to withstand the high temperatures of a fire and prevent the concrete blocks from cracking or spalling. Cut the bricks as needed to fit the firebox dimensions. The firebox should be sealed tightly to prevent air leaks, which can affect the efficiency of the fire.
Construct the chimney by continuing to lay concrete blocks above the firebox. The chimney should be tapered slightly to improve draft. Install a metal chimney liner inside the concrete block chimney to prevent creosote buildup and improve draft. The chimney liner should extend above the top of the concrete blocks and be capped to prevent rain and debris from entering.
Consider incorporating decorative elements, such as a mantel or arch, during the construction process. A mantel adds a visual focal point and provides a surface for displaying decorative items. An arch above the firebox opening can enhance the aesthetic appeal of the fireplace. Use appropriate construction techniques and materials to ensure the structural integrity of these elements.
Throughout the construction process, regularly check the alignment and level of the blocks. Use a level, plumb bob, and measuring tape to ensure that the walls are straight, vertical, and square. Any deviations from the design plan should be corrected immediately to prevent problems later on.
Proper curing of the mortar is essential for a strong and durable fireplace. Keep the mortar moist for several days after construction by covering the fireplace with plastic sheeting or spraying it with water. This allows the mortar to fully hydrate and harden, creating a strong bond between the blocks and bricks.
Once the mortar has cured, inspect the fireplace for any cracks or imperfections. Fill any cracks with mortar and repair any damaged blocks or bricks. Seal the exterior of the fireplace with a masonry sealer to protect it from the elements. A properly constructed and maintained outdoor fireplace will provide years of enjoyment.

How To Build An Outdoor Fireplace Contractor Broomfield Part 2

How To Build An Outdoor Fireplace Step By Guide Buildwithroman

Diy Outdoor Fireplace

Chris Loves Julia Diy Outdoor Fireplace Home Sweet Homes

Chris Loves Julia Diy Outdoor Fireplace Home Sweet Homes

Outdoor Fireplace With Bench Seating W Tips From A Professional Mason

Backyard Fireplace Part 2 Milk Paint

Masonry Your Diy Outdoor Fireplace Headquarters

Diy Cinder Block Fire Pit Ideas Plans Pros And Cons

Build An Outdoor Fireplace The Shed
Related Posts

