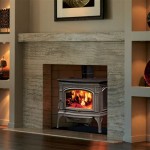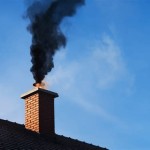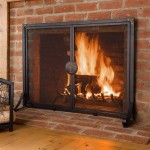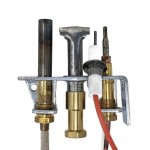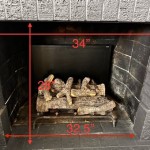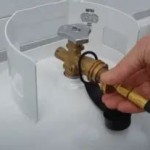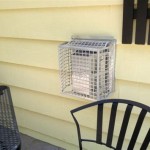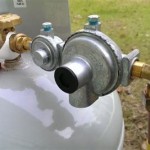How to Build a Masonry Fireplace
Constructing a masonry fireplace is a complex undertaking that requires a thorough understanding of building codes, structural principles, and the properties of various masonry materials. This guide outlines the fundamental steps involved in building a traditional masonry fireplace, emphasizing safety and adherence to accepted construction practices. This is intended as a general overview; consulting with qualified professionals and adhering to local building codes are crucial before commencing any construction project.
The process begins with meticulous planning and design. The size and style of the fireplace should be carefully considered in relation to the room it will occupy. Detailed blueprints or plans are essential, incorporating dimensions, material specifications, and structural details. These plans should also include details for the foundation, firebox, smoke chamber, and chimney.
Key Point 1: Foundation and Hearth Construction
The foundation is the critical support structure for the entire fireplace. It must be substantial enough to bear the considerable weight of the masonry. Typically, a reinforced concrete slab is poured below the frost line, ensuring stability and preventing shifting due to ground freezing and thawing. The dimensions of the foundation should extend beyond the footprint of the fireplace to provide adequate support.
Once the foundation has cured, the hearth extension is constructed. The hearth is the non-combustible area in front of the firebox opening that protects the flooring from sparks and embers. Building codes typically specify the minimum depth and width of the hearth extension. This is usually constructed from brick, stone, or concrete, ensuring fire resistance and thermal stability.
The hearth is built in layers. The first layer is a solid sub-hearth constructed of concrete. Subsequently, a layer of firebrick is laid on top, mortared with a refractory mortar specifically designed to withstand high temperatures. This firebrick layer provides the necessary fire resistance for the hearth surface.
Key Point 2: Firebox and Smoke Chamber Construction
The firebox is the chamber where the fire burns. It is constructed using firebrick, laid in a running bond pattern, and mortared with refractory mortar. The dimensions of the firebox are critical for efficient combustion and proper draft. The back wall of the firebox should be angled forward to reflect heat into the room.
The smoke chamber is the area above the firebox that funnels the smoke into the chimney. It is constructed by corbelling the firebrick walls inward, creating a smooth transition from the wide firebox opening to the narrower chimney flue. The inner surface of the smoke chamber should be smooth to minimize turbulence and promote efficient smoke flow. Proper smoke chamber design is crucial for preventing backdrafting and ensuring proper chimney performance.
A smoke shelf is built at the base of the smoke chamber, just above the damper. The smoke shelf helps to prevent downdrafts from entering the firebox. The damper, a metal plate that can be opened or closed, controls the airflow through the chimney. A well-functioning damper is essential for regulating draft, conserving heat when the fireplace is not in use, and preventing insects or animals from entering the house.
Key Point 3: Chimney Construction and Flue Lining
The chimney is the vertical structure that carries the smoke and combustion gases away from the fireplace. It extends above the roofline to ensure proper draft and dispersion of smoke. The chimney is typically constructed of brick or stone, with a flue lining inside.
The flue lining is a critical safety component. It is a clay tile or metal pipe that protects the chimney structure from the corrosive effects of combustion gases and prevents creosote buildup. The flue lining should extend continuously from the smoke chamber to the top of the chimney.
The chimney must extend at least three feet above the highest point where it passes through the roof and at least two feet higher than any part of the building within ten feet. This helps to ensure adequate draft and prevent smoke from re-entering the building. A chimney cap is installed at the top of the chimney to prevent rain, snow, and debris from entering the flue.
Mortar joints between the bricks or stones should be carefully filled and tooled to prevent water penetration. Water damage can lead to deterioration of the masonry and structural instability. Regular inspection and maintenance of the chimney are essential for ensuring its continued safety and performance.
Constructing a masonry fireplace requires significant skill and knowledge. Proper planning, careful execution, and adherence to building codes are essential for creating a safe and functional fireplace. When in doubt, consult with experienced masonry contractors and structural engineers to ensure the project is completed correctly.
Following code is necessary regarding the proximity of combustible materials to the firebox and chimney. Clearances around the fireplace opening and chimney must be carefully maintained to prevent the risk of fire. All wood framing members should be kept a safe distance from the masonry, as specified by local building codes.
The aesthetic appearance of the fireplace is also an important consideration. The choice of brick, stone, or other facing materials can significantly impact the overall look of the room. The design should complement the architectural style of the house and reflect the homeowner's personal preferences.

How To Build An Indoor Fireplace The Constructor

How To Build An Indoor Fireplace The Constructor

Understanding The Anatomy Of A Fireplace Madewell Masonry

Concrete Masonry Fireplaces Entire Tek

Building A Fireplace Fine Homebuilding

Masonry Stoves Heaters And Fireplaces Build Your Own

Masonry Chimney Construction Guidelines

Home Dzine Garden Tips On Building An Outdoor Fireplace Build A Backyard

Masonry Fireplace Dvd Build A Stove Russian Or Heater

How To Build An Outdoor Stacked Stone Fireplace
Related Posts

