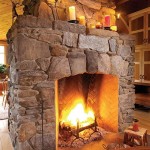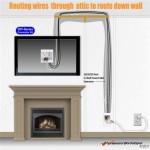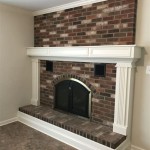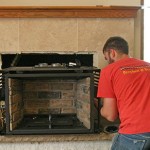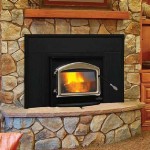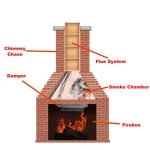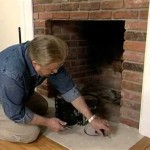How To Build An Indoor Fireplace With Bricks
Constructing an indoor fireplace using bricks is a significant undertaking that enhances the aesthetic appeal and heating capabilities of a home. This project demands careful planning, a comprehensive understanding of construction techniques, and adherence to local building codes and safety regulations. A properly built brick fireplace not only provides a source of warmth but also adds a timeless architectural feature to the living space.
Before commencing the construction process, it is crucial to obtain the necessary permits from the local authorities. Building codes often dictate specific requirements for fireplace construction, including chimney height, firebox dimensions, and safety clearances. Failure to comply with these regulations can result in costly rework or legal penalties. Also, a complete understanding of the bricklaying principles is vital. If unfamiliar with these principles, seeking professional assistance or taking a course in bricklaying is recommended. Accurate measurements and level construction are critical for the structural integrity and aesthetic appeal of the completed fireplace.
Planning and Preparation
The initial phase of constructing a brick fireplace involves meticulous planning and preparation. Selecting an appropriate location within the home is paramount. Ideally, the fireplace should be centrally located to maximize heat distribution and minimize the distance the chimney needs to travel. Furthermore, the floor beneath the fireplace must be able to support the considerable weight of the brick structure. Reinforcing the floor may be necessary depending on the design and the existing floor joists.
A detailed design should be created, outlining the dimensions of the firebox, the height of the chimney, and the overall architectural style. This design should include a bill of materials, specifying the quantity and type of bricks, mortar, and other necessary components. It is advisable to choose fire-resistant bricks specifically designed for high-temperature applications. These bricks are capable of withstanding the intense heat generated within the firebox without cracking or deteriorating.
Gather all the necessary tools and materials before starting the construction. Essential tools include a brick trowel, mortar mixer, level, measuring tape, brick hammer, chisel, and safety glasses. Ensure that you have an adequate supply of mortar and other materials available to avoid delays during the construction process. A clean and organized workspace will facilitate the construction process and minimize the risk of accidents.
Constructing the Firebox and Smoke Chamber
The firebox forms the heart of the fireplace, providing the space for burning wood and generating heat. Constructing a durable and properly sized firebox is essential for efficient combustion and safe operation. The firebox should be built using fire-resistant bricks and high-temperature mortar. The dimensions of the firebox will depend on the desired size of the fire and the type of wood to be burned. A larger firebox will accommodate larger logs and produce more heat, but it will also require more fuel.
The smoke chamber is located above the firebox and is responsible for channeling smoke from the firebox into the chimney. The smoke chamber should be constructed with smooth, sloping walls to facilitate the upward flow of smoke and prevent the accumulation of creosote. Creosote is a flammable byproduct of wood combustion that can pose a fire hazard if it builds up within the chimney. The smoke chamber should be properly insulated to prevent heat loss and protect surrounding combustible materials.
The damper, a metal plate located within the smoke chamber, controls the airflow through the chimney. A properly functioning damper allows for efficient draft when the fireplace is in use and prevents heat loss when the fireplace is not in use. Ensure the damper is correctly installed and operable before proceeding with the construction of the chimney. The lintel, typically a steel or concrete beam, supports the weight of the bricks above the firebox opening. The lintel must be appropriately sized to handle the load and prevent the collapse of the brickwork.
Building the Chimney and Finishing Touches
The chimney is a critical component of the fireplace, responsible for venting smoke and combustion gases safely out of the home. The chimney must be constructed to the proper height to ensure adequate draft and prevent backdrafting. Local building codes often specify minimum chimney height requirements based on the roof pitch and proximity to other structures. The chimney should extend at least two feet above the highest point of the roof within a ten-foot radius.
The chimney can be constructed using bricks or chimney blocks, depending on the design and local building codes. Brick chimneys offer a traditional aesthetic and are durable, but they require more labor to construct. Chimney blocks are lightweight and easy to install, but they may not offer the same level of durability as brick. Regardless of the material used, the chimney must be properly insulated to prevent heat loss and protect surrounding combustible materials.
Once the chimney is complete, the fireplace can be finished with decorative elements to enhance its aesthetic appeal. The facing, which is the visible part of the fireplace surrounding the firebox opening, can be constructed using a variety of materials such as brick, stone, or tile. The facing should be securely attached to the brickwork with mortar. The hearth, which is the floor area in front of the fireplace, should be constructed using fire-resistant materials such as brick, stone, or tile. The hearth protects the floor from sparks and embers and provides a safe landing area for firewood.
Finally, inspect the completed fireplace thoroughly to ensure that all components are properly installed and that the structure is sound. Ensure that all mortar joints are filled and that the brickwork is level and plumb. A professional inspection by a qualified chimney sweep is recommended to ensure that the fireplace is safe to use. Prior to the first use, the fireplace should be cured for a few days by burning small fires to gradually dry out the mortar and prevent cracking.

How To Build An Indoor Fireplace The Constructor

How To Build An Indoor Fireplace The Constructor

Building An Electric Fireplace With Brick Facade

How To Build A Fireplace Red Cottage Chronicles

Build A Fireplace Brick By Fine Homebuilding

Home Dzine Garden Tips On Building An Outdoor Fireplace Build A Backyard

Diy Brick Fireplace

Diy Brick Fireplace Build A

How To Install Thin Brick Veneers On Your Fireplace

Indoor Diy Project Building Fireplace In The House Laying Bricks Selective Focus Stock Photo Adobe
Related Posts

