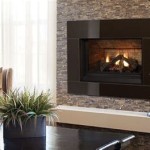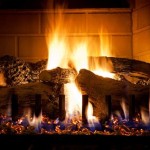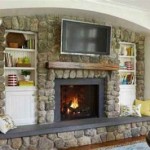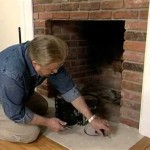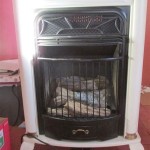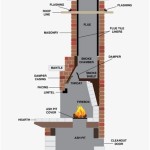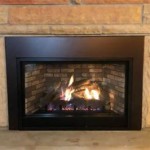How To Build A Gas Fireplace Hearth
A gas fireplace hearth serves not only as a visual centerpiece in a living space but also as a functional element, providing a safe and fire-resistant surface around the fireplace. Building a hearth requires careful planning, adherence to local building codes, and meticulous execution. This article provides a comprehensive guide to constructing a gas fireplace hearth, outlining the necessary steps and considerations to ensure a safe and aesthetically pleasing outcome.
Before embarking on the project, it is crucial to verify all local building codes and regulations pertaining to gas fireplace installations and hearth construction. These codes often dictate specific requirements regarding dimensions, materials, and clearances to combustible materials. Contacting the local building department or a qualified inspector is highly recommended to obtain the necessary permits and ensure compliance.
Proper planning and preparation are paramount for a successful hearth construction project. This includes accurately measuring the fireplace opening and surrounding area to determine the appropriate hearth dimensions. Consider the desired style and aesthetic of the hearth, which will influence material selection and design. A detailed drawing or sketch of the hearth design is also beneficial for visualizing the finished product and ensuring accurate material calculations.
Selecting the Right Materials
The choice of materials for a gas fireplace hearth is critical for both safety and aesthetics. Non-combustible materials, such as brick, stone, tile, or concrete, are essential for providing adequate fire protection. These materials should be rated for high-temperature applications and able to withstand the heat generated by the gas fireplace. Furthermore, consider the visual appeal of the materials and how they will complement the overall design of the room.
Brick is a classic and durable choice for hearth construction, offering a traditional and timeless look. Stone provides a more natural and rustic aesthetic. Tile offers versatility in terms of color, pattern, and size. Concrete can be used to create a modern and minimalist hearth design. The subflooring beneath the hearth must also be appropriate. Cement board is a common choice as it provides a solid non-combustible base.
Mortar is another essential material for assembling the hearth. Use a high-temperature mortar specifically designed for fireplaces and hearths. This type of mortar is formulated to withstand the extreme heat and temperature fluctuations associated with fireplace operation. Likewise, use appropriate grout if tiling the hearth surface.
Constructing the Hearth Base
The construction of the hearth base involves creating a stable and level foundation for the finished hearth surface. This often entails building a raised platform using framing lumber and cement board. The framing lumber should be pressure-treated to resist moisture and decay, and it should be securely fastened to the existing floor joists or subfloor. The cement board provides a non-combustible layer on top of the wood framing, creating a safe surface for the hearth materials.
Begin by measuring and cutting the framing lumber to create a rectangular or square frame that matches the desired dimensions of the hearth base. Assemble the frame using screws or nails, ensuring that all joints are secure and level. Attach the frame to the floor joists or subfloor using appropriate fasteners. Next, cut the cement board to fit the top surface of the frame and attach it using cement board screws. Be sure to leave a small gap between the cement board and the fireplace opening to allow for expansion and contraction.
If the existing subfloor is wood or another combustible material, a layer of non-combustible material, such as cement board or concrete backer board, must be installed between the subfloor and the hearth materials. This layer will provide a fire-resistant barrier and protect the combustible subfloor from the heat generated by the fireplace. The thickness of the non-combustible layer will depend on the specific building codes and the heat output of the fireplace.
Laying the Hearth Surface
Once the hearth base is complete, the next step is to lay the chosen hearth material (brick, stone, tile, or concrete) onto the base. Begin by applying a layer of mortar to the cement board surface, using a notched trowel to create ridges that will help adhere the hearth material. Carefully position each brick, stone, tile, or concrete piece onto the mortar bed, ensuring that it is level and properly aligned.
Use spacers to maintain consistent grout lines between the individual pieces. Tap each piece gently with a rubber mallet to ensure it is fully seated in the mortar bed. Remove any excess mortar from the surface of the hearth and allow the mortar to cure according to the manufacturer's instructions. Once the mortar has cured, apply grout to the grout lines between the pieces. Remove any excess grout and allow it to dry before sealing the grout lines.
For specific patterns or designs, meticulous planning and layout are essential. Using a level and a string line can help ensure that the rows are straight and the spacing is consistent. Cutting the material to fit odd angles or edges will likely be necessary, and appropriate tools, such as a wet saw for tile or a masonry saw for brick and stone, should be used.
Consider adding a decorative border or edging around the perimeter of the hearth to enhance its visual appeal. This can be achieved using smaller tiles, decorative stones, or a custom-made trim piece. The border should be installed in a similar manner as the main hearth surface, using mortar and grout.
Following these steps meticulously and adhering to all applicable building codes will result in a safe, functional, and aesthetically pleasing gas fireplace hearth. Regular inspection and maintenance of the hearth are recommended to ensure its continued performance and longevity.

Install A Gas Fireplace Framing Finishing Pt 2 Diy Living Room Remodel

Diy Gas Fireplace Surround Modern Home

Diy Gas Fireplace

How To Install A Gas Fireplace Framing Finishing Tylynn M

How To Install A Gas Fireplace Framing Finishing Tylynn M

How To Install A Gas Fireplace With Tile Surround And Wood Mantel Sima Spaces

How To Design And Build Gorgeous Diy Fireplace Built Ins The Sweetest Digs

Gas Fireplace Hearth Requirements With Real Examples

Family Room Makeover Part 2 Framing Out The Fireplace Infarrantly Creative

How To Build A Raised Fireplace Hearth Design
Related Posts

