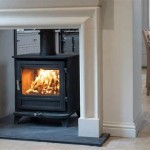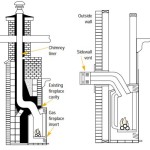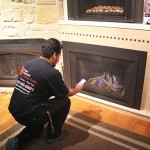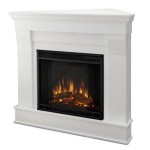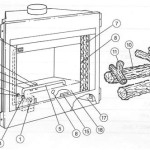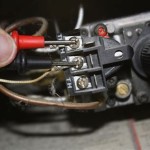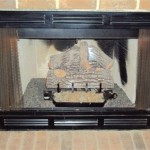How To Build A Fireplace With Bricks
Constructing a brick fireplace is a significant undertaking that can add both aesthetic appeal and functional warmth to a home. The process requires careful planning, a solid understanding of masonry techniques, and adherence to local building codes. This article provides a comprehensive guide to building a brick fireplace, outlining the necessary steps from foundation preparation to the final finishing touches.
Before embarking on the construction of any fireplace, it is critical to consult with local building authorities to obtain the necessary permits and understand the applicable regulations. Building codes vary by region and are designed to ensure safety and compliance with fire prevention standards. These codes typically address aspects such as the dimensions of the firebox, the height of the chimney, and the required clearances from combustible materials.
The first stage involves preparing the foundation. A fireplace is a heavy structure, and a stable foundation is essential to prevent settling and cracking. This foundation should extend below the frost line to prevent movement caused by freezing and thawing cycles. The size of the foundation will depend on the dimensions of the fireplace, but it should be at least 6 inches wider on all sides than the base of the fireplace.
The foundation is typically constructed of poured concrete reinforced with steel rebar. The depth of the foundation will vary depending on local frost depths and soil conditions. Excavation is necessary to reach the required depth. Once the excavation is complete, a layer of gravel is added to the bottom of the excavation to provide drainage. The rebar is then placed within the excavation, and the concrete is poured. It is crucial to ensure the top of the foundation is level and smooth before allowing the concrete to cure completely, which usually takes several days.
Key Point 1: Foundation and Firebox Construction
After the foundation has cured, the construction of the firebox can begin. The firebox is the area where the fire will actually burn, and it must be constructed of fire-resistant materials. Firebricks are specially designed to withstand the high temperatures generated by a wood-burning fire. These bricks are typically laid using a refractory mortar called fire clay mortar, which is specifically formulated to withstand high temperatures without cracking or crumbling.
The dimensions of the firebox will depend on the desired size of the fireplace. A smaller firebox will produce less heat, while a larger firebox will require more fuel and may produce more smoke if not properly designed and vented. The firebox should be deep enough to accommodate a reasonable amount of firewood and wide enough to allow for good airflow.
The firebox is constructed layer by layer, ensuring each brick is properly aligned and level. The mortar joints should be kept as thin as possible to minimize the risk of cracking. A level and a plumb bob are essential tools for maintaining accuracy throughout the construction process. The back wall of the firebox should be slightly angled inward to help reflect heat into the room.
A key component of the firebox is the damper, which is a metal plate that can be opened or closed to control the flow of air up the chimney. The damper should be installed above the firebox, at the throat of the fireplace. It allows you to regulate the draft and prevent heat loss when the fireplace is not in use. There are various types of dampers available, including throat dampers and top-sealing dampers. Top-sealing dampers are generally more energy-efficient because they create a tighter seal when closed.
The firebox also requires a hearth, which is a non-combustible area in front of the firebox. The hearth protects the flooring from sparks and embers that may escape from the firebox. It should extend at least 16 inches in front of the firebox opening and at least 8 inches on each side. The hearth can be constructed of brick, stone, or other non-combustible materials.
Key Point 2: Building the Chimney
The chimney is a critical component of the fireplace system, responsible for venting the smoke and combustion gases safely away from the home. It must be constructed properly to ensure adequate draft and prevent the buildup of creosote, a flammable substance that can accumulate in the chimney and cause a chimney fire.
The chimney is typically constructed of brick or concrete blocks. The interior of the chimney should be lined with flue tiles, which are ceramic or metal liners that protect the chimney from the corrosive effects of combustion gases. The flue tiles should be installed with refractory mortar and should extend the entire length of the chimney.
The chimney should extend at least 3 feet above the highest point of the roof and at least 2 feet above any part of the building within a 10-foot radius. This ensures adequate draft and prevents downdrafts that can cause smoke to enter the room. The chimney should also be capped with a chimney cap to prevent rain, snow, and animals from entering the chimney.
The construction of the chimney involves laying bricks or blocks in a staggered pattern, ensuring each layer is level and plumb. The flue tiles are inserted as the chimney is built, and the gaps between the tiles and the bricks or blocks are filled with refractory mortar. The chimney should also be reinforced with steel rebar to provide additional stability.
The chimney can be constructed straight or it can include bends or offsets to accommodate architectural features of the home. However, bends should be minimized to maintain good draft. Each bend should be carefully planned and executed to ensure the chimney remains structurally sound. The interior of the chimney must remain smooth and unobstructed to allow for efficient venting.
Creosote buildup is a significant safety concern with wood-burning fireplaces. Regular chimney inspections and cleanings are essential to prevent chimney fires. A professional chimney sweep can inspect the chimney for creosote buildup and remove it using specialized tools. It is recommended to have the chimney inspected and cleaned at least once a year, or more frequently if the fireplace is used regularly.
Key Point 3: Finishing and Detailing
Once the firebox and chimney are constructed, the fireplace can be finished and detailed to match the style of the home. There are numerous options for finishing the fireplace, including brick veneers, stone veneers, mantels, and decorative trim.
A brick veneer is a thin layer of bricks that is applied to the exterior of the fireplace. It can be used to create a variety of looks, from rustic to contemporary. The bricks are typically adhered to the fireplace using mortar, and the joints are filled with mortar to create a finished look.
A stone veneer is similar to a brick veneer, but it uses thin pieces of stone instead of bricks. Stone veneers can add a natural and elegant look to the fireplace. There are various types of stone veneers available, including natural stone and manufactured stone. Manufactured stone is typically less expensive and easier to install than natural stone.
A mantel is a decorative shelf that is placed above the firebox. It can be made of wood, stone, or other materials. The mantel adds a focal point to the fireplace and can be used to display decorative items. The mantel should be installed at a safe distance above the firebox to prevent it from catching fire. Building codes typically specify the minimum distance required between the mantel and the firebox.
Decorative trim can be added to the fireplace to enhance its appearance. This can include decorative molding, corbels, and other architectural details. The trim should be chosen to complement the style of the home and the overall design of the fireplace.
After the finishing touches are complete, the fireplace should be thoroughly inspected to ensure it is safe and functional. The damper should be checked to make sure it opens and closes smoothly. The firebox should be inspected for any cracks or gaps in the mortar. The chimney should be inspected for any obstructions.
Before using the fireplace for the first time, it is recommended to build a small fire to allow the mortar to cure completely. This will help to prevent cracking and ensure the fireplace is properly sealed. It is also important to follow all safety guidelines when using the fireplace, including never leaving a fire unattended and ensuring the damper is open when the fire is burning.
Proper maintenance is crucial to ensure the longevity and safety of the fireplace. Regular cleaning of the firebox and chimney is essential to prevent the buildup of creosote and other debris. The fireplace should also be inspected regularly for any signs of damage, such as cracks in the bricks or mortar. Any necessary repairs should be made promptly to prevent further damage and ensure the fireplace remains safe to use.

Building An Electric Fireplace With Brick Facade

How To Build An Indoor Fireplace The Constructor

Build A Fireplace Brick By Fine Homebuilding

How To Build A Brick Fireplace Diy Part 1 Of 5

How To Build A Fireplace Red Cottage Chronicles

How To Build A Fireplace Surround Beneath My Heart

How To Build An Indoor Fireplace The Constructor

How To Build A Diy Built In Fireplace With An Electric Insert The Creative Mom

How To Build An Outdoor Fireplace Today S Creative Life

Home Dzine Garden Tips On Building An Outdoor Fireplace Build A Backyard

