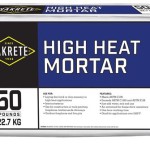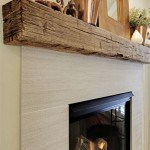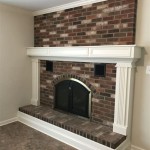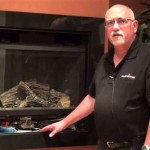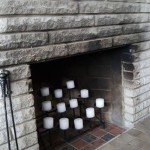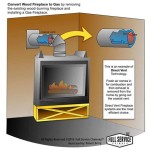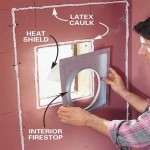How To Build A Fieldstone Fireplace
Building a fieldstone fireplace is a significant undertaking that can add substantial aesthetic appeal and value to a home. The project requires meticulous planning, careful execution, and a reasonable degree of masonry skill. Success hinges on a solid foundation, proper structural support, and adherence to safety standards. This article details the process of building a fieldstone fireplace, covering essential steps and considerations.
Before embarking on the construction, it is critical to obtain all necessary permits and approvals from local building authorities. Regulations often govern fireplace construction, including clearances from combustible materials, chimney height, and overall design. Failure to comply with these regulations can result in costly rework and potential safety hazards. A thorough understanding of local building codes is, therefore, paramount.
Laying the Foundation
The foundation serves as the critical base for the entire fireplace structure. It must be sufficiently strong and stable to support the considerable weight of the stone, masonry, and chimney. The foundation should extend below the frost line to prevent movement caused by freezing and thawing cycles. Excavation will be necessary to reach the appropriate depth.
After excavation, a concrete footing should be poured. The size of the footing will depend on the size of the fireplace. Reinforcement with steel rebar is crucial for adding strength and preventing cracking. The concrete should be allowed to cure fully according to manufacturer's specifications, typically several days. Once the footing is cured, the foundation walls can be constructed using concrete blocks or poured concrete. These walls should extend above ground level to provide a solid base for the firebox and hearth.
Proper drainage around the foundation is essential to prevent water damage. A drainage system, often consisting of gravel and perforated pipes, should be installed to divert water away from the foundation walls. Backfilling around the foundation with compacted soil will further stabilize the structure.
Constructing the Firebox and Smoke Chamber
The firebox is the heart of the fireplace, where the fire burns. It must be constructed of fire-resistant materials that can withstand high temperatures. Firebricks, specifically designed for this purpose, are the standard choice. The firebox should be sized appropriately for the intended use, with consideration given to the size of logs that will be burned.
The firebricks are laid using refractory mortar, a specialized mortar formulated to withstand high temperatures without cracking or crumbling. The joints between the firebricks should be kept as thin as possible to ensure a tight seal. The firebox should be constructed with a slight slope towards the back to aid in draft and prevent logs from rolling forward.
Above the firebox is the smoke chamber, which transitions the smoke from the firebox to the chimney. The smoke chamber should be smooth and tapered to facilitate efficient smoke flow. This section is often constructed of parged concrete (concrete plaster) over a form. The taper is essential for creating a smooth airflow and preventing downdrafts.
A key element within the smoke chamber is the damper, a metal plate that can be opened and closed to control airflow. The damper should be properly installed to ensure a tight seal when closed, preventing heat loss when the fireplace is not in use. The damper also needs to be durable and heat resistant.
Applying the Fieldstone Veneer
The fieldstone veneer provides the aesthetic appeal of the fireplace. Selecting the right stones is a crucial step. The stones should be of varying sizes and shapes to create a natural, rustic appearance. A mix of colors and textures can add visual interest. It is important to ensure the stones are clean and free of dirt or debris before installation.
A mortar bed is applied to the prepared fireplace structure. The mortar should be a type specifically designed for stone veneer applications, offering good adhesion and flexibility. Individual stones are then carefully placed onto the mortar bed, ensuring they are securely set and properly aligned. The placement of the stones should be staggered to create a visually appealing pattern.
Maintaining consistent joint spacing between the stones is important for both aesthetics and structural integrity. Small shims or spacers can be used to ensure uniform spacing. Once the mortar has partially set, the joints should be tooled to create a clean, professional finish. Several tooling options exist, each offering a different aesthetic effect. The excess mortar should be removed to prevent staining of the stones.
Chimney Construction
The chimney is a critical component of the fireplace system, responsible for venting smoke and combustion gases safely away from the home. The chimney must be constructed to meet local building codes and safety standards. Proper chimney height is essential for creating adequate draft.
The chimney typically consists of a clay flue liner surrounded by brick or stone. The flue liner provides a smooth, heat-resistant surface for the combustion gases to pass through. The brick or stone surrounding the flue liner provides structural support and weather protection.
A chimney cap is installed at the top of the chimney to prevent rain, snow, and debris from entering the chimney. The cap also helps to prevent downdrafts and improve draft. The chimney cap should be made of durable, weather-resistant materials such as stainless steel.
During construction, it is essential to maintain proper clearances from combustible materials. The chimney should be located away from trees, overhanging structures, and other potential fire hazards. A spark arrestor should be installed on the chimney cap to prevent sparks from escaping and potentially igniting nearby materials.
Building a fieldstone fireplace requires careful attention to detail and adherence to safety regulations. The described steps provide a comprehensive overview of the process, but it is always recommended to consult with experienced professionals or masonry experts if you are uncertain about any aspect of the construction. The correct execution of each stage will guarantee a fireplace that is both aesthetically pleasing and functionally sound, providing years of warmth and enjoyment.

Stonetutorials Living Stone Masonry

How To Build A Homemade Fieldstone Fireplace Homesteady Stone S Natural Fireplaces Rock

Build A Stone Fireplace Resources To Help You Stack It Up Outdoors

Diy Faux Stone Fireplace Build Field Cottage Stove Surround

How To Build An Outdoor Stacked Stone Fireplace

Stonetutorials Living Stone Masonry

Favorite Field Stone Fireplace Designs Fields Of Dreams

Building A Rustic Fieldstone Fireplace

How To Build An Outdoor Fireplace Step By Guide Buildwithroman

Building A Stone Fireplace Ideas And Plans
Related Posts

