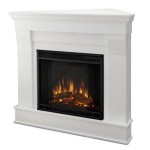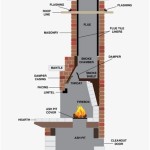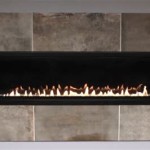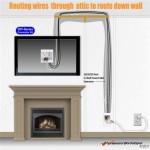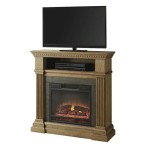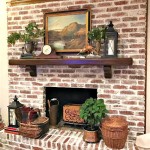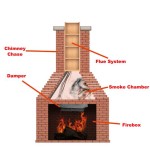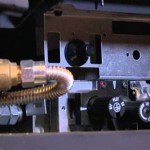How to Build a Corner Fireplace Wall
A corner fireplace wall can be a beautiful and functional addition to any home. It provides warmth and ambiance, while also serving as a focal point in the room. Building a corner fireplace wall can be a challenging project, but with careful planning and execution, it can be achieved successfully. This article will provide a step-by-step guide to constructing a corner fireplace wall, covering key considerations and techniques.
1. Planning and Design
The first step in building a corner fireplace wall is to carefully plan and design the project. This includes considering the size and location of the fireplace, the materials to be used, and the overall aesthetic of the room.
Size and Location: The size of the fireplace should be determined based on the available space and the desired heat output. The location should be carefully chosen, taking into account factors such as ventilation, proximity to combustible materials, and the overall layout of the room.
Materials: The materials used for the fireplace wall should be chosen based on durability, aesthetics, and budget. Common materials include brick, stone, concrete, and manufactured stone veneer. The fireplace insert or stove should also be selected in advance, considering factors such as fuel type, heating capacity, and style.
Aesthetic: The overall aesthetic of the fireplace wall should complement the existing decor of the room. Consider the style of the fireplace, the color and texture of the materials, and the surrounding furnishings.
2. Building the Foundation
Once the design is finalized, the next step is to build the foundation for the fireplace wall. This foundation will provide a solid base for the structure and ensure its stability.
Footings: The first step in building the foundation is to excavate and pour footings for the supporting piers. The footings should be deep enough to reach below the frost line and wide enough to provide adequate support for the weight of the fireplace wall.
Piers: After the footings have cured, the piers can be built. The piers should be constructed of concrete or masonry blocks, ensuring they are plumb and level. The height of the piers should be sufficient to support the fireplace hearth and mantel.
Hearth: The hearth is the platform on which the fireplace rests. It should be made of a non-combustible material, such as concrete or brick. The hearth should be at least 16 inches deep and extend at least 16 inches beyond the fireplace opening on each side.
3. Building the Wall
With the foundation in place, the fireplace wall can be constructed. This involves building the structure that will support the fireplace insert or stove and create the desired aesthetic.
Framing: The wall framing should be done with fire-resistant materials, such as steel stud framing. The studs should be placed at 16-inch intervals and securely fastened to the foundation piers.
Insulation: Insulation should be installed between the studs to improve energy efficiency and prevent heat loss.
Fireplace Surround: The fireplace surround is the decorative element surrounding the fireplace opening. It can be constructed using various materials, such as brick, stone, or tile. The surround should be built to accommodate the chosen fireplace insert or stove and provide adequate fire-resistant protection.
Mantel: The mantel is the shelf above the fireplace. It can be made of wood, stone, or other materials and should be securely fastened to the wall framing.
4. Finishing Touches
Once the wall is constructed and the fireplace insert or stove is installed, the final touches can be added.
Fireplace Insert or Stove: The fireplace insert or stove should be installed according to the manufacturer's instructions. It should be properly vented to ensure safe and efficient operation.
Finishing the Wall: The fireplace wall can be finished with paint, wallpaper, or other decorative elements. The chosen finish should complement the overall aesthetic of the room.
Safety: It is essential to ensure the fireplace wall is built and finished according to local building codes and safety regulations. A licensed professional should be consulted for any questions or concerns regarding safety.

How To Build A Faux Diy Corner Fireplace With German Schmear Brick Treatment This Life

How To Transform A Corner Fireplace Thrifty Decor Diy And Organizing

How To Build A Faux Diy Corner Fireplace With German Schmear Brick Treatment This Life

16 Best Diy Corner Fireplace Ideas For A Cozy Living Room In 2024

Diy How To Build A Simple Corner Fireplace Brick Makeover

Diy Corner Built In Fireplace Mantel Step By Tutorial And Home Improvement Project

How To Build A Faux Diy Corner Fireplace With German Schmear Brick Treatment This Life

Corner Electric Fireplace Build Start To Finish Aspenackley

Diy How To Build A Simple Corner Fireplace Gas Electric

Arranging Furniture With A Corner Fireplace Brooklyn Berry Designs
Related Posts

