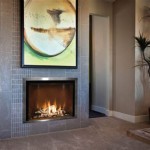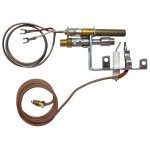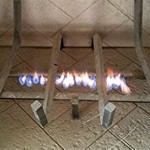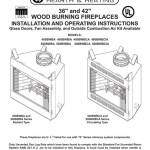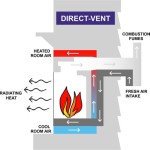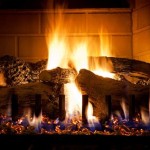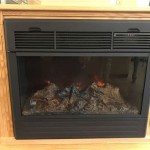Understanding Gas Fireplace Pipe Diameter: A Comprehensive Guide
The proper sizing of gas vent pipe is paramount for the safe and efficient operation of a gas fireplace. Incorrect pipe diameter can lead to incomplete combustion, carbon monoxide buildup, and potential fire hazards. A gas fireplace pipe diameter chart serves as a valuable tool for determining the appropriate pipe size based on several factors, including fireplace BTU input, vent height, and horizontal run lengths.
The National Fuel Gas Code (NFGC) and the manufacturer's installation instructions provide the foundation for safe and compliant venting practices. Any gas fireplace installation should adhere strictly to these guidelines. Ignoring these regulations presents significant risks to property and life. This article will delve into the factors influencing gas vent pipe sizing and explain how to effectively utilize a gas fireplace pipe diameter chart.
Factors Influencing Gas Fireplace Pipe Diameter
Several key factors dictate the appropriate diameter of the gas vent pipe required for a gas fireplace. These include the BTU input rating of the fireplace, the vertical height of the vent system, the horizontal length of the vent run, the type of vent pipe used, and any restrictions within the venting system. Understanding each of these elements is crucial for accurate pipe sizing.
The
BTU (British Thermal Unit) input rating
of the fireplace represents the amount of heat it generates per hour. This is a primary factor in determining the required vent pipe diameter. Higher BTU input requires a larger vent pipe to adequately exhaust the combustion byproducts. The fireplace manufacturer specifies the BTU input rating in the product's documentation. This value is critical when consulting a gas vent pipe diameter chart.The
vertical height
of the vent system, also known as the "rise," is the distance from the appliance adapter to the vent termination. A taller vent system typically creates a stronger draft, which can improve the efficiency of the venting process. However, excessive height can also lead to pressure imbalances. Gas vent pipe diameter charts often provide different pipe size recommendations based on varying vent heights. Shorter vent heights may require larger diameter pipes to compensate for weaker draft.The
horizontal length
of the vent run, or "run," is the distance the vent pipe travels horizontally. Horizontal runs impede the natural draft and increase resistance to airflow. Long horizontal runs need to be accounted for and typically require a larger diameter pipe than shorter runs with similar vertical heights. Gas vent pipe diameter charts often specify maximum allowable horizontal run lengths for given pipe diameters and vertical heights. Exceeding these limits can compromise the venting system's performance.The
type of vent pipe
used is another critical consideration. Different types of vent pipe, such as Type B vent (double-wall metal pipe designed for natural draft appliances) and direct vent (coaxial or concentric pipe systems that draw combustion air from outside), have different venting characteristics and requirements. Direct vent systems typically have their own specialized venting components and sizing guidelines. Using the wrong type of vent pipe can lead to significant safety hazards. Gas vent pipe diameter charts are specific to the type of vent pipe being used.Restrictions
within the venting system, such as elbows, offsets, or reducers, can also impact the required pipe diameter. Each elbow introduces resistance to airflow, effectively increasing the equivalent horizontal run length. Gas vent pipe diameter charts often provide guidelines for accounting for these restrictions. For example, each 90-degree elbow might be considered equivalent to a certain number of feet of horizontal run. Careful attention to detail is necessary to accurately assess the total effective vent length.Understanding and Using a Gas Fireplace Pipe Diameter Chart
A gas fireplace pipe diameter chart is a table that correlates the factors influencing the pipe sizing with the appropriate pipe diameter. These charts are typically provided by the vent pipe manufacturer and are specific to their products. It’s essential to use the chart that corresponds to the specific brand and type of vent pipe being installed.
Most charts are organized with the BTU input rating of the fireplace along one axis (typically the vertical axis) and the vent height and horizontal run length along the other axis (typically the horizontal axis). The intersection of these values provides the recommended pipe diameter. Some charts may also include additional factors, such as altitude, which can affect venting performance. It is vitally important to consult the specific chart provided with the vent pipe manufacturer’s instructions.
To use a gas fireplace pipe diameter chart effectively, follow these steps:
- Determine the BTU input rating of the gas fireplace from the manufacturer's specifications.
- Measure the vertical height of the vent system from the appliance adapter to the vent termination.
- Measure the horizontal length of the vent run, accounting for any elbows or restrictions. Calculate the equivalent horizontal length by adding the equivalent lengths of any fittings to the actual horizontal run.
- Identify the appropriate chart for the type of vent pipe being used. Consult the vent pipe manufacturer’s documentation.
- Locate the BTU input rating on the chart.
- Locate the combination of vent height and horizontal run length on the chart. Interpolate if necessary.
- Find the intersection of the BTU input rating and the vent height/horizontal run length to determine the recommended pipe diameter.
- Verify that the chosen pipe diameter meets all other applicable requirements, such as minimum and maximum vent height restrictions.
Accurate and thorough measurements are crucial for correct pipe sizing. Double-check all measurements and calculations to ensure that the selected pipe diameter is appropriate for the specific installation. If there is any uncertainty, it is advisable to consult with a qualified HVAC professional.
Common Mistakes and Best Practices
Several common mistakes can occur when sizing gas vent pipe, leading to potentially dangerous situations. Understanding these mistakes and adhering to best practices can help ensure a safe and efficient installation.
One common mistake is
assuming that all vent pipe is the same
. Different types of vent pipe have different venting characteristics, and using the wrong type can lead to incomplete combustion and carbon monoxide buildup. Always use the type of vent pipe specified by the fireplace manufacturer and ensure that it is compatible with the fuel being used (natural gas or propane).Another mistake is
overlooking restrictions
in the venting system. Each elbow, offset, or reducer introduces resistance to airflow, and these need to be accounted for when calculating the equivalent horizontal run length. Failing to account for these restrictions can result in undersized vent pipe. Consult the vent pipe manufacturer's documentation for the equivalent length of each fitting.Rounding down
to a smaller pipe diameter is a dangerous practice. If the calculations indicate that a pipe diameter falls between two sizes, always select the larger size. Undersized vent pipe can restrict airflow and lead to incomplete combustion and carbon monoxide buildup. It is always better to err on the side of caution and use a slightly larger pipe diameter.Ignoring the manufacturer's instructions
is a critical error. The fireplace manufacturer's instructions provide specific guidance on venting requirements, including allowable vent heights, horizontal run lengths, and pipe diameters. These instructions should be followed meticulously. Deviating from the manufacturer's instructions can void the warranty and create safety hazards. If the manufacturer's instructions differ from the general guidelines, the manufacturer's instructions always take precedence.Improper installation
can compromise the venting system's performance even if the correct pipe diameter is used. Ensure that all vent pipe sections are properly connected and sealed to prevent leaks. Maintain proper clearances to combustible materials to prevent fire hazards. Support the vent pipe adequately to prevent sagging or bending. A professional installation is always recommended.Best practices for sizing and installing gas vent pipe include:
- Always consult the manufacturer's instructions.
- Carefully measure all vent heights and horizontal run lengths.
- Account for all restrictions in the venting system.
- Use the appropriate type of vent pipe.
- Never round down to a smaller pipe diameter.
- Ensure proper installation and sealing of all vent pipe sections.
- Obtain permits and inspections as required by local codes.
- If in doubt, consult with a qualified HVAC professional.
Adhering to these best practices will help ensure a safe and efficient gas fireplace installation. The proper sizing of gas vent pipe is essential for preventing carbon monoxide poisoning and other potential hazards.
In short, selecting the correct gas fireplace pipe diameter is crucial for safety and efficiency. By carefully considering the BTU input, vent height, horizontal run length, vent pipe type, and any restrictions in the venting system and by using the gas vent pipe diameter chart correctly, a properly sized vent can be installed, mitigating potential hazards. Finally, by following best practices and consulting with qualified professionals if unsure – safety is drastically improved.

Liner Sizing Help Chimney Depot

Liner Sizing Help Chimney Depot

Liner Sizing Help Chimney Depot

Determining Fireplace Liner Sizing

How To Size Gas Pipework In 4 Simple Steps H2x Engineering

Determining Fireplace Liner Sizing

Chimney Offset Diagrams
How To Calculate The Size Of A Pipe For Natural Gas Quora

How To Size Gas Pipework In 4 Simple Steps H2x Engineering

Sizing Of Venting Systems Upcodes
Related Posts

