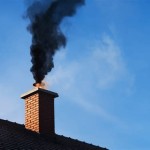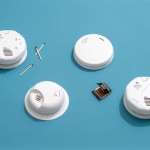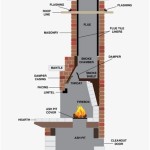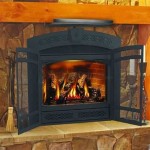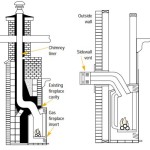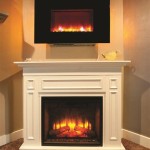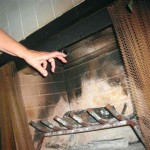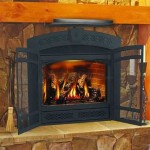Here's an article focusing on the considerations for a gas fireplace installed within an internal wall.
Gas Fireplace Internal Wall Installations: Key Considerations
Installing a gas fireplace within an internal wall presents a unique set of challenges and opportunities compared to external wall installations. Internal walls, by definition, lack direct access to the outside elements that are often leveraged for venting and structural support. Therefore, careful planning and adherence to building codes are paramount to ensure safe, efficient, and aesthetically pleasing operation.
The popularity of gas fireplaces has continued to grow, driven by their convenience, realistic flames, and heating efficiency. Installing one within an internal wall allows for creative design options, creating a focal point within a room without necessarily being tied to an exterior wall's limitations. However, this also necessitates a detailed understanding of venting requirements, structural concerns, and gas line accessibility.
Venting Requirements for Internal Wall Installations
Venting is arguably the most critical aspect of installing a gas fireplace on an internal wall. Gas fireplaces produce combustion byproducts that must be safely expelled from the living space. Without proper venting, carbon monoxide poisoning becomes a serious risk. There are generally two venting system types used for gas fireplaces: direct vent and B-vent.
Direct vent fireplaces are sealed units that draw combustion air from outside and vent exhaust gases directly outside through a coaxial pipe. This pipe can run horizontally through a wall or vertically through the roof. When placing a direct vent fireplace on an internal wall, the horizontal run may need to be longer and routed through multiple rooms or ceiling cavities to reach an exterior wall. Careful planning is required to ensure the vent pipe maintains the necessary clearances from combustible materials and meets all applicable building codes. The vent pipe's slope, length, and number of elbows must all adhere to the manufacturer's specifications to maintain proper draft and prevent backdrafting.
B-vent fireplaces are designed to vent exhaust gases upward through a chimney or vent pipe that terminates above the roof. Installing a B-vent fireplace on an internal wall requires a vertical vent run that may traverse multiple stories. This necessitates careful consideration of the building's structural elements and fire safety regulations. The chimney or vent pipe must be properly sized to ensure adequate draft and prevent condensation. Furthermore, the vent pipe must be enclosed in a fire-rated chase to protect combustible materials in the walls and floors. Access to the chimney for inspection and maintenance is also crucial.
In some cases, ventless gas fireplaces are considered, but these are not recommended in many jurisdictions due to concerns about indoor air quality. Ventless fireplaces release combustion byproducts, including water vapor and carbon dioxide, directly into the living space. This can lead to elevated humidity levels, and in poorly ventilated homes, carbon monoxide buildup. Before considering a ventless option, thorough research of local building codes and a careful assessment of the home's ventilation characteristics are essential.
Structural Considerations and Framing
Internal walls are often load-bearing, meaning they support the weight of the structure above. Installing a gas fireplace requires modifications to the wall framing to accommodate the fireplace unit and its associated venting system. Removing studs to create an opening for the fireplace can compromise the wall's structural integrity. A qualified structural engineer or experienced contractor should assess the wall's load-bearing capacity and design the necessary framing modifications to ensure the wall remains structurally sound.
Headers and footers must be installed above and below the fireplace opening to redistribute the load around the opening. The size and spacing of these members depend on the wall's span, the weight it supports, and the specific requirements of the fireplace unit. The framing must also provide adequate clearance for the fireplace unit and its venting system, ensuring that combustible materials are kept at a safe distance from heat sources.
The framing around the fireplace may also need to be reinforced to support the weight of decorative finishes, such as stone, brick, or tile. These finishes can add significant weight to the wall, and the framing must be able to bear this load without deflection or cracking. In addition, the framing must provide a solid backing for the fireplace unit, preventing it from shifting or vibrating during operation.
Gas Line Accessibility and Safety
A gas fireplace requires a dedicated gas line to supply fuel for combustion. Installing a gas line within an internal wall requires careful planning and adherence to all applicable safety regulations. A qualified gas fitter should install the gas line, ensuring that it is properly sized, leak-tested, and protected from damage. The gas line must be accessible for inspection and maintenance, and a shut-off valve should be located near the fireplace for emergency situations.
The gas line should be run in a manner that minimizes the risk of leaks or damage. It should be protected from physical impact and corrosion, and it should be routed away from heat sources or sharp edges. The gas line should be securely fastened to the wall framing to prevent it from moving or vibrating. All connections should be made using approved fittings and sealants, and the gas line should be tested for leaks after installation.
Regular inspection and maintenance of the gas line are essential to ensure safe operation. A qualified gas fitter should inspect the gas line annually, checking for leaks, corrosion, and other signs of damage. The shut-off valve should be tested regularly to ensure that it is functioning properly. Any leaks or other problems should be repaired immediately to prevent gas leaks or explosions. Carbon monoxide detectors are highly recommended within the vicinity of any gas-burning appliance, including fireplaces.

7 Fireplace Surround Ideas That Will Ignite The Room

Can You Install A Gas Fireplace On Interior Wall Just Log Fires

Hole In The Wall Gas Fire A Guide Grand Designs

Hole In The Wall Installation Guide Direct Fireplaces

Saving Space With A Cavity Wall Gas Fire Stovax Gazco

Napoleon Lv50n Vector 50 Direct Vent Gas Fireplace Linear Remodel Modern

2024 Gas Fireplace Trends Design Regency

55 Contemporary Linear Fireplace Ideas For Every Home Gas Modern Houses Interior

White Mountain Hearth Vented Gas Log Set Review Fireplaces Direct Learning Center
Which Gas Fireplace Is Right For My Project Architecture Design

