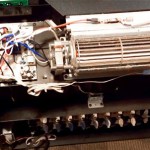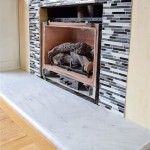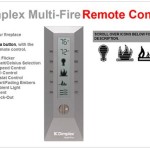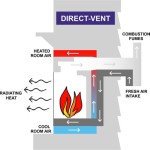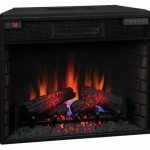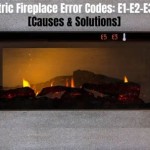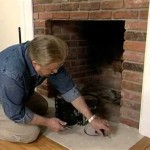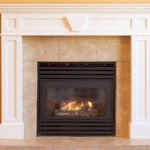Framing for a Gas Fireplace: A Comprehensive Guide
Framing for a gas fireplace is a critical step in ensuring the safe and efficient operation of the appliance, as well as achieving the desired aesthetic appeal within the room. The framing provides structural support, houses the gas lines and venting system, and creates the finished enclosure that surrounds the fireplace. Incorrect framing can lead to safety hazards, operational problems, and costly repairs. This article will detail the essential considerations and procedures involved in framing for a gas fireplace, emphasizing the importance of adhering to manufacturer specifications and local building codes.
The process begins with a thorough understanding of the fireplace unit's requirements. Gas fireplace units come in various sizes and designs, each with specific framing dimensions and clearance requirements. These specifications are meticulously outlined in the manufacturer's installation manual, which serves as the primary guide for the framing process. Ignoring these specifications can compromise the fireplace's performance and void the warranty. Consulting with a qualified contractor or gas fireplace installer is highly recommended, especially for individuals with limited experience in construction or gas appliance installation.
Before initiating any framing work, it is imperative to obtain the necessary permits from the local building department. Permit requirements vary by jurisdiction, but typically involve submitting detailed plans that illustrate the framing design, gas line layout, and venting system configuration. The plans must demonstrate compliance with local building codes, which govern aspects such as fire safety, structural integrity, and gas line installation. Failure to obtain the required permits can result in fines, delays, and the need to redo the work to meet code requirements.
Safety is paramount throughout the framing process. Working with gas lines and potentially near electrical wiring necessitates careful attention to safety protocols. Always disconnect the gas supply before working on any gas line connections. Wear appropriate personal protective equipment, including safety glasses, gloves, and a dust mask. Ensure adequate ventilation when working with wood and construction materials. If unsure about any aspect of the installation, consult with a qualified professional.
Key Point 1: Understanding Manufacturer Specifications
The manufacturer's installation manual is the definitive source of information for framing requirements. This document precisely details the dimensions of the framing enclosure, the required clearances to combustible materials, and the proper routing of gas lines and venting systems. Manufacturers often provide diagrams and schematics that illustrate the correct framing configuration. Pay close attention to these details. For example, the manual will specify the minimum distance from the fireplace to studs, drywall, and other potentially flammable materials. These clearances are essential to prevent overheating and the risk of fire. Some fireplaces require non-combustible materials, such as cement board, near the firebox. The installation manual will specify the areas where these materials are needed. Furthermore, the manual will detail the appropriate size and type of venting system required for the fireplace. Using the wrong venting system can lead to inefficient combustion, carbon monoxide buildup, and other safety hazards.
Carefully review the manual to determine the proper size and location of access panels. These panels provide access to gas valves, electrical connections, and other components for maintenance and servicing. Ensure that the access panels are easily accessible and large enough to allow for comfortable working conditions. Neglecting to provide adequate access can make future repairs and maintenance difficult and costly.
The type of fireplace – direct vent, B-vent, or vent-free – significantly influences the framing requirements. Direct vent fireplaces draw combustion air from outside the home and vent exhaust gases directly outdoors, requiring specific venting configurations through the wall or roof. B-vent fireplaces rely on natural draft to vent exhaust gases through a chimney. Vent-free fireplaces do not require venting but have stricter limitations on room size and ventilation to prevent carbon monoxide buildup. The manufacturer's manual will explicitly state the venting requirements for the specific fireplace model.
It’s also important to differentiate between zero-clearance and non-zero-clearance fireplaces. Zero-clearance fireplaces are designed to be installed directly against combustible materials, provided all requirements of the installation manual are met. Non-zero-clearance fireplaces require specific clearances to combustibles. Identifying which type of fireplace you are working with is critical to ensure a safe installation.
Key Point 2: Constructing the Framing
The framing is typically constructed using standard lumber, such as 2x4 or 2x6 studs, depending on the size and weight of the fireplace and the structural requirements of the building. Choose straight, dry lumber to ensure a stable and square frame. Begin by laying out the dimensions of the framing enclosure on the floor, using a tape measure, level, and square. Accurately mark the locations of the studs, ensuring they are spaced according to code requirements, typically 16 or 24 inches on center. These marks will serve as guides for cutting and assembling the frame.
Cut the studs to the appropriate length and assemble the frame using nails or screws. Always use fasteners that are approved for construction purposes. Ensure that the frame is square and level before securing it to the floor and walls. Use shims to level the frame if necessary. Secure the frame to the existing structure using appropriate fasteners, such as nails, screws, or lag bolts, depending on the type of wall or floor construction. Ensure that the fasteners are long enough to penetrate the framing and the supporting structure adequately.
When framing around the vent pipe, maintain the clearances specified in the manufacturer’s installation manual. Do not allow the vent pipe to come into direct contact with combustible materials. Use non-combustible materials, such as metal spacers or fire-resistant insulation, to maintain the proper clearance. The framing should provide adequate support for the vent pipe to prevent sagging or movement. The vent pipe must be properly sealed to prevent leaks of exhaust gases into the home. Use approved sealant specifically designed for venting systems.
Consider the weight of the fireplace unit when designing the framing. Larger and heavier fireplaces may require additional support, such as larger studs or additional framing members. Consult with a structural engineer or qualified contractor if you are unsure about the structural requirements of the framing. Distribute the weight of the fireplace evenly across the framing to prevent stress on any single point.
Key Point 3: Gas Line and Electrical Considerations
Gas line installation is a critical aspect of framing for a gas fireplace and should only be performed by a qualified and licensed professional. Incorrect gas line installation can lead to dangerous gas leaks, explosions, and carbon monoxide poisoning. The gas line must be sized correctly to provide adequate gas flow to the fireplace. Consult with the fireplace manufacturer or a qualified gas fitter to determine the appropriate gas line size. Use approved gas pipe and fittings and always pressure-test the gas line after installation to ensure there are no leaks. Apply a gas leak detection solution to all joints and connections and check for bubbles, indicating a leak.
The gas line should be routed in a safe and accessible location, away from potential sources of damage or interference. Avoid running the gas line through walls or floors where it could be easily damaged. Protect the gas line from physical damage by using protective conduits or enclosures. The gas line must be properly supported to prevent sagging or movement. Use pipe supports or hangers at regular intervals to secure the gas line.
Electrical connections for the gas fireplace must be made by a qualified electrician, adhering to all applicable electrical codes. The electrical wiring must be properly grounded and protected from damage. Use approved electrical connectors and wiring methods. The electrical outlet for the fireplace should be located in an accessible location, away from potential sources of moisture or heat. Install a dedicated circuit breaker for the fireplace to protect the electrical system from overload.
Follow the manufacturer's instructions for connecting the gas line and electrical wiring to the fireplace unit. Ensure that all connections are tight and secure. Before operating the fireplace, verify that the gas line and electrical connections are properly installed and functioning correctly. Consult with a qualified professional if you have any questions or concerns. Never attempt to repair or modify the gas line or electrical wiring yourself unless you are a qualified and licensed professional.
In summary, framing for a gas fireplace involves careful planning, adherence to manufacturer specifications and local building codes, and meticulous attention to safety. Understanding these elements is crucial for proper installation and ensuring the long-term safe and efficient operation of the fireplace.

How To Frame In A Gas Fireplace Framing For Build

Framing Fireplace Build A Gas

Gas Fireplace Stone Cladding Bunnings Work Community

All About Prefabricated Fireplaces Chimney Savers

How To Install A Gas Fireplace With Tile Surround And Wood Mantel Sima Spaces

Fireplace Outdoor Patio Remodels In Richland Wa Fire Water Remodelers

Fireplace Cold Air Issues Www Mygasfireplacerepair Com

Fireplace Framing

Ventless Gas Fireplace Insert Installation Framing Wall For

Minimizing Heat Loss Through Fireplace Framing Greenbuildingadvisor
Related Posts

