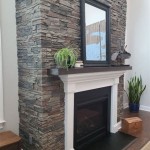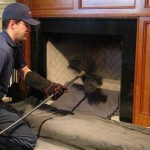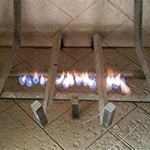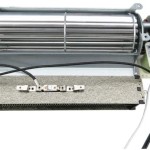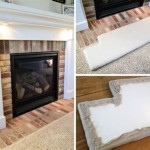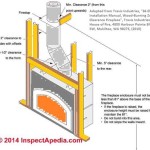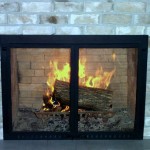Framing a Fireplace Insert: A Step-by-Step Essential Guide
Adding a fireplace insert to your existing fireplace can significantly enhance the ambiance, warmth, and energy efficiency of your home. However, framing the insert correctly is crucial to ensure a safe and functional installation. Here's a comprehensive guide to help you understand the essential aspects of framing a fireplace insert.
Materials Required
Before you begin, gather the necessary materials, including:
- Fireplace insert
- Framing lumber (typically 2x4s)
- Insulation (fiberglass or mineral wool)
- Drywall
- Screws or nails
- Drywall tape and joint compound
- Caulk
- Trims
Step 1: Measure and Cut the Frame
Measure the dimensions of the fireplace insert and cut the framing lumber accordingly. The frame should be slightly larger than the insert to allow for insulation and drywall.
Step 2: Build the Frame
Assemble the framing lumber into a rectangular frame using screws or nails. Ensure that the frame is square and level.
Step 3: Install Insulation
Insert fiberglass or mineral wool insulation into the frame's cavities. Insulation will help prevent heat loss and protect the surrounding materials from overheating.
Step 4: Attach the Drywall
Cut and attach drywall to the front of the frame. Use screws or nails to secure it and then cover the seams with drywall tape and joint compound.
Step 5: Install the Insert
Carefully insert the fireplace insert into the framed opening and secure it using the provided mounting brackets.
Step 6: Finish the Surround
Apply caulk around the edges of the insert to seal any gaps. Install trims or moldings to cover the exposed frame and enhance the aesthetics.
Additional Considerations
- Safety: Always follow the manufacturer's instructions for your specific fireplace insert and ensure that the installation meets local building codes.
- Ventilation: Provide adequate ventilation for the fireplace insert according to the manufacturer's specifications.
- Gas Line: If the insert requires a gas line, have a qualified professional install it.
- Electrical: Electrical connections should be handled by a licensed electrician.
Framing a fireplace insert requires careful planning and attention to detail. By following these essential steps and adhering to the manufacturer's guidelines, you can ensure a safe, efficient, and aesthetically pleasing installation that will enhance the comfort and warmth of your home for years to come.

How To Build A Diy Fireplace Surround For Your Electric Insert Hand Treated Home

All About Prefabricated Fireplaces Chimney Savers

Build An Electric Fireplace Wall Insert Mantle Fireplacegenius

How To Frame And Build A Fireplace

How To Diy Built In Electric Fireplace Jenna Sue Design

I Built A Fireplace Easier Than Thought

How To Build A Diy Fireplace Surround For Your Electric Insert Hand Treated Home

Diy Electric Fireplace Built In How To Frame And Install The Simply Aligned Home

Fireplace Insert Framing

How To Build A Diy Built In Fireplace With An Electric Insert The Creative Mom
Related Posts

