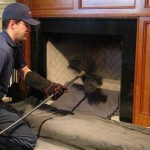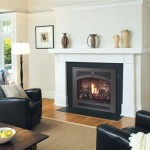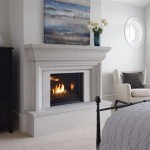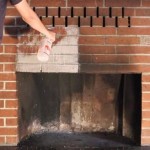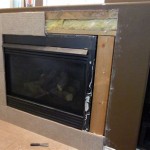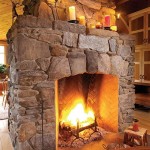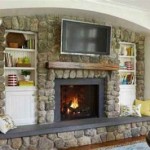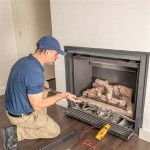Firerock Fireplace Dimensions: A Comprehensive Guide
Firerock fireplaces are renowned for their distinctive, monolithic appearance, achieved through the use of pre-engineered masonry components. Understanding the dimensions and specifications of Firerock systems is crucial for architects, builders, and homeowners planning a fireplace installation or renovation. These fireplaces offer design flexibility, allowing for personalization while maintaining structural integrity and efficient combustion. This article provides an in-depth exploration of Firerock fireplace dimensions, covering various aspects relevant to fireplace design and construction.
Understanding Firerock Component Terminology
Before delving into specific measurements, it is essential to familiarize oneself with the terminology used to describe Firerock fireplace components. Key terms include:
*Firebox:
The chamber where the fire burns. Firebox dimensions directly influence the intensity and size of the fire. *Throat:
The area above the firebox that directs combustion gases into the smoke chamber. Proper throat dimensions are critical for efficient draft and smoke containment. *Smoke Chamber:
The area above the throat that funnels smoke into the chimney. The smoke chamber's shape and dimensions influence the chimney's draft performance. *Chimney:
The vertical flue that removes combustion gases from the fireplace. Chimney dimensions, including height and diameter, are crucial for proper draft and safe operation. *Landing Area:
The hearth extension in front of the fireplace opening, providing a safe zone around the fire. *Outer Dimensions:
The overall width, depth, and height of the entire fireplace structure, including the masonry components and any facing materials.Understanding these terms ensures a clearer comprehension of the dimension charts and specifications provided by Firerock and helps in accurate planning and installation.
Standard Firerock Fireplace Dimensions
Firerock offers a range of fireplace systems, each with specific dimensional characteristics. These systems are typically categorized by the size of the firebox opening and the overall design style. Standard dimensions are provided as a starting point, but customization is often possible to accommodate specific design requirements.
A common residential Firerock fireplace might have a firebox opening width ranging from 36 inches to 48 inches. The firebox depth typically ranges from 20 inches to 24 inches. The height of the firebox opening can vary, but is often between 24 inches and 30 inches. These internal firebox dimensions determine the size of the fire that can be safely and efficiently contained.
The throat dimensions are carefully engineered to optimize airflow. A typical throat might be 6 to 8 inches in height and extend across the width of the firebox. The smoke chamber dimensions vary depending on the fireplace model, but are designed to gradually taper towards the chimney flue, enhancing draft performance. The dimensions of the landing or hearth extension are governed by building codes and vary based on the firebox opening size. Generally, a minimum depth of 16 inches in front of the fireplace opening is required, with additional depth needed for larger fireboxes.
Outer dimensions are highly variable, depending on the facing materials used to finish the fireplace. However, the core masonry structure will typically add several inches to the firebox dimensions on each side and above. Detailed dimension charts and specifications are available from Firerock and should be consulted for precise measurements of particular models.
Factors Influencing Firerock Fireplace Dimensions
Several factors influence the selection and customization of Firerock fireplace dimensions. These factors include:
*Room Size and Layout:
The dimensions of the room where the fireplace will be installed play a crucial role in determining the appropriate fireplace size. A large room can accommodate a larger fireplace, while a smaller room requires a more compact design. *Desired Heat Output:
The size of the firebox directly correlates with the amount of heat produced. Larger fireboxes can generate more heat, while smaller fireboxes are suitable for supplemental heating. *Architectural Style:
The fireplace should complement the overall architectural style of the home. Modern designs might favor sleek, minimalist fireplaces with clean lines, while traditional styles might incorporate more ornate details and larger dimensions. *Building Codes and Regulations:
Local building codes and regulations impose specific requirements for fireplace construction, including firebox dimensions, landing area size, and chimney height. Adherence to these codes is essential for safety and compliance. *Customization Options:
Firerock offers various customization options, allowing architects and homeowners to tailor the fireplace dimensions to their specific needs. This might involve adjusting the firebox size, altering the shape of the smoke chamber, or incorporating unique design elements.Considering these factors ensures that the selected Firerock fireplace dimensions are appropriate for the intended application and meet all relevant safety and aesthetic requirements.
Measuring and Interpreting Dimension Charts
Obtaining accurate measurements from Firerock dimension charts is essential for avoiding costly errors during installation. These charts typically provide detailed diagrams and specifications for each fireplace model. When interpreting these charts, careful attention should be paid to the following:
*Units of Measurement:
Verify the units of measurement used in the chart (e.g., inches, millimeters) and ensure consistency throughout the planning process. *Reference Points:
Identify the reference points from which dimensions are measured. These points might be the firebox opening, the outer edges of the masonry components, or the center of the chimney flue. *Tolerances:
Be aware of any tolerances specified for the dimensions. Tolerances indicate the acceptable range of variation from the stated measurements. *Elevation and Plan Views:
Utilize both elevation and plan views to gain a comprehensive understanding of the fireplace's dimensions. Elevation views show the vertical measurements, while plan views show the horizontal measurements. *Section Details:
Consult section details to examine the internal construction of the fireplace, including the firebox, throat, and smoke chamber dimensions. *Consult with Firerock Representatives:
When in doubt, consult with Firerock representatives or qualified fireplace installers to clarify any ambiguities in the dimension charts.Accurate interpretation of dimension charts enables precise planning and construction, ensuring that the Firerock fireplace is installed correctly and performs optimally.
Custom Firerock Fireplace Dimensions and Considerations
While Firerock offers standard fireplace systems, customization is a prominent feature, allowing for bespoke designs that integrate seamlessly with unique architectural visions. Customizing Firerock fireplace dimensions requires a thorough understanding of the underlying principles of fireplace design and careful consideration of structural and performance implications.
When modifying firebox dimensions, the ratio between width, depth, and height should be maintained to promote efficient combustion. Altering these ratios can negatively impact draft and increase the risk of smoke spillage. Similarly, modifications to the throat and smoke chamber dimensions should be carefully evaluated to ensure proper airflow and smoke containment.
Customization often involves integrating unique design elements, such as arches, lintels, or decorative masonry features. These elements should be carefully planned to avoid compromising the structural integrity of the fireplace. Consulting with a structural engineer may be necessary to ensure that the custom design can safely support the weight of the masonry components and any facing materials.
Furthermore, custom Firerock fireplace designs must comply with all applicable building codes and regulations. Obtaining necessary permits and inspections is crucial to ensure that the installation is safe and legal. Working closely with experienced fireplace installers and building officials throughout the design and construction process is highly recommended.
Impact of Facing Materials on Final Dimensions
The final dimensions of a Firerock fireplace are significantly influenced by the facing materials used to finish the structure. Facing materials can include brick, stone, tile, stucco, or other decorative elements. The thickness and application method of these materials will add to the overall width, depth, and height of the fireplace.
When planning the fireplace design, it is essential to account for the thickness of the facing materials. For example, a layer of brick veneer might add 4 inches to the width and depth of the fireplace on each side. Stone facing can vary in thickness, but typically adds several inches as well. Thinner materials like tile might add only a fraction of an inch.
The application method also affects the final dimensions. Applying facing materials directly to the masonry components will result in a smaller increase in overall dimensions compared to creating an air gap or using furring strips. Considering these factors is crucial for ensuring that the finished fireplace fits within the intended space and conforms to the desired aesthetic.
Additionally, the weight of the facing materials should be considered when designing the fireplace foundation. The foundation must be capable of supporting the combined weight of the masonry components and the facing materials. Failure to properly account for the weight of these materials can lead to structural problems over time.
Chimney Dimensions and their Relationship to Fireplace Size
The dimensions of the chimney are inextricably linked to the dimensions of the firebox and the overall fireplace design. Proper chimney sizing is crucial for ensuring adequate draft, efficient smoke removal, and safe operation of the fireplace. Undersized chimneys can lead to smoke spillage and carbon monoxide buildup, while oversized chimneys can cool too quickly, resulting in poor draft and creosote accumulation.
The general rule of thumb is that the chimney flue area should be at least one-tenth of the firebox opening area. This ratio ensures that the chimney has sufficient capacity to remove combustion gases. However, this is a simplified guideline, and more precise calculations may be necessary for complex fireplace designs or in areas with challenging climate conditions.
Chimney height is another critical factor. A taller chimney generally produces a stronger draft, but excessively tall chimneys can be prone to wind-induced downdrafts. Building codes typically specify minimum chimney heights, often requiring the chimney to extend at least 3 feet above the roofline and 2 feet above any structure within 10 feet.
The shape of the chimney flue also influences its performance. Round flues are generally more efficient than square or rectangular flues, as they offer less resistance to airflow. However, square or rectangular flues might be necessary to accommodate certain fireplace designs or aesthetic preferences. Regardless of the shape, the flue should be smooth and free of obstructions to ensure optimal draft.
Consulting with a qualified chimney professional is highly recommended when determining chimney dimensions. These professionals can perform calculations based on the specific fireplace design, local climate conditions, and building code requirements to ensure that the chimney is properly sized and installed.
In summary, understanding Firerock fireplace dimensions requires careful attention to detail, a thorough understanding of fireplace design principles, and adherence to building codes and regulations. Accurate measurements, proper planning, and consultation with qualified professionals are essential for ensuring a successful and safe fireplace installation.

Morrell Masonry Supply Building Supplies Firerock Conventional 48 Inch Fireplace

Firerock Conventional Fireplace 48 Woodland Direct

Conventional Outdoor Fireplace Fireplaces By Firerock Legends Stone

Firerock Outdoor Kits Bellstone

Indoor Conventional Fireplace Fireplaces By Firerock Legends Stone

Outdoor Fireplace Kit With Arched Front Opening Fireplaces By Firerock Legends Stone

Get 20 Cad Drawings For Designing The Ideal Fireplace Your Project Design Ideas Built World

Firerock Outdoor Kits Bellstone

Firerock Kits Versa Lok Midwest

See Through Vent Free Firerock Caddetails
Related Posts

