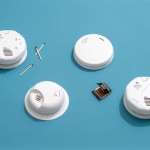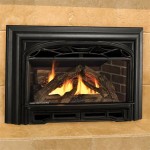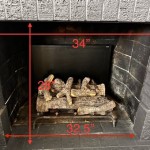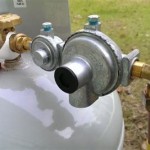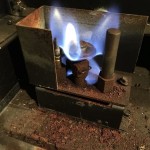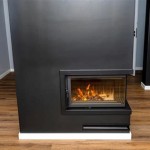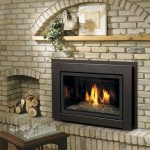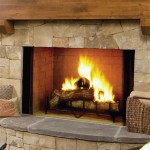Enhancing Ambiance and Functionality: Fireplaces with Built-Ins and Flanking Windows
The integration of a fireplace with built-in storage and adjacent windows presents a compelling design solution for living spaces, offering a harmonious blend of aesthetic appeal, functional storage, and natural light. This architectural configuration not only creates a focal point within a room but also maximizes space utilization and enhances the connection to the outdoors. The combination of these elements requires careful planning and consideration to ensure visual coherence and optimal performance.
Built-in units surrounding a fireplace can incorporate bookshelves, cabinets, drawers, display shelves, or a combination thereof. These units provide valuable storage space for media equipment, books, decorative objects, and other household items. The strategic placement of windows on either side of the fireplace further enhances the design by introducing natural light into the room, creating a brighter and more inviting atmosphere. This arrangement can also offer picturesque views of the surrounding landscape, blurring the lines between the interior and exterior environments.
Maximizing Space and Functionality
The primary advantage of incorporating built-ins around a fireplace is the efficient use of space. In smaller homes or apartments, where storage is at a premium, built-ins can significantly increase the available storage capacity without sacrificing valuable floor space. By integrating storage directly into the fireplace surround, the need for separate freestanding furniture pieces is reduced, creating a more streamlined and uncluttered living area.
The design of the built-ins can be customized to meet the specific needs and preferences of the homeowner. Open shelving can be used to display books, artwork, or decorative objects, while closed cabinets can conceal less visually appealing items. Drawers can provide convenient storage for smaller items, such as remote controls, magazines, or games. The height and depth of the built-ins can also be adjusted to accommodate various storage requirements.
Furthermore, the built-ins can be designed to seamlessly integrate with the fireplace, creating a cohesive and unified look. The materials and finishes used for the built-ins should complement the fireplace surround and the overall style of the room. The architectural style of the built-ins can range from traditional to contemporary, depending on the desired aesthetic.
Window placement adjacent to the fireplace also contributes to the functionality of the space. Natural light can brighten the room, reducing the need for artificial lighting during the day. Windows can also offer views of the outdoors, connecting the interior space with the surrounding environment. Operable windows can provide ventilation, improving air quality and allowing for natural cooling.
The size and placement of the windows should be carefully considered to optimize daylighting and views. Larger windows can provide more natural light but may also increase heat gain in the summer and heat loss in the winter. The orientation of the windows should also be taken into account to minimize glare and maximize energy efficiency. Strategic window placement can also frame specific views, highlighting desirable features of the landscape.
Enhancing Aesthetic Appeal and Ambiance
A fireplace with built-ins and flanking windows can serve as a striking focal point in a living room or family room. The fireplace itself provides warmth and visual interest, while the built-ins add depth and complexity to the design. The windows on either side of the fireplace create a sense of balance and symmetry, enhancing the overall aesthetic appeal of the space.
The architectural style of the fireplace and built-ins should be consistent with the overall style of the home. In a traditional home, a fireplace with ornate detailing and wooden built-ins may be appropriate. In a contemporary home, a sleek and minimalist fireplace with built-ins made from modern materials may be more suitable. The materials and finishes used should complement each other and create a cohesive and visually appealing design.
The use of color can also play a significant role in the aesthetic appeal of the fireplace and built-ins. Neutral colors, such as white, gray, or beige, can create a timeless and elegant look. Bold colors can be used to add a pop of visual interest and create a more dramatic effect. The color palette should be carefully chosen to complement the existing décor and create a harmonious and inviting atmosphere.
Window treatments can also enhance the aesthetic appeal of the windows flanking the fireplace. Curtains, blinds, or shades can be used to control the amount of natural light entering the room and provide privacy. The choice of window treatments should be based on the desired level of light control, privacy, and aesthetic appeal.
The arrangement of decorative objects on the built-in shelves can also contribute to the overall aesthetic of the space. Carefully selected books, artwork, and decorative items can add personality and visual interest to the built-ins. The arrangement of these objects should be balanced and visually appealing, creating a sense of harmony and order.
Considerations for Design and Construction
The design and construction of a fireplace with built-ins and flanking windows require careful planning and consideration to ensure safety, functionality, and aesthetic appeal. Several factors must be taken into account, including building codes, fire safety regulations, structural integrity, and energy efficiency.
Building codes and fire safety regulations dictate the minimum clearances required between the fireplace and combustible materials, such as wood framing and insulation. These regulations are designed to prevent fires and ensure the safety of occupants. A qualified contractor should be consulted to ensure that the fireplace and built-ins comply with all applicable codes and regulations.
The structural integrity of the wall surrounding the fireplace must also be considered. The weight of the fireplace, built-ins, and windows can place significant stress on the wall. A structural engineer should be consulted to ensure that the wall is capable of supporting the added weight. Reinforcements may be necessary to strengthen the wall and prevent structural problems.
Energy efficiency is another important consideration when designing a fireplace with built-ins and flanking windows. The fireplace should be designed to minimize heat loss and maximize energy efficiency. A well-insulated fireplace with a tight-fitting damper can help to reduce energy consumption. The windows should also be energy-efficient, with low-E coatings and insulated frames. Proper insulation around the fireplace and windows can further improve energy efficiency and reduce heating and cooling costs.
The materials used for the fireplace, built-ins, and windows should be durable, fire-resistant, and easy to maintain. Natural stone, brick, and concrete are common materials for fireplace surrounds. Wood, plywood, and MDF are often used for built-ins. Vinyl, wood, and aluminum are common materials for window frames. The choice of materials should be based on the desired aesthetic, budget, and performance requirements.
Proper ventilation is essential for fireplaces to prevent the buildup of carbon monoxide and other harmful gases. The fireplace should be connected to a properly sized and functioning chimney or vent. The area around the fireplace should be well-ventilated to allow for adequate air circulation. Carbon monoxide detectors should be installed in the vicinity of the fireplace to provide an early warning of dangerous gas levels.
The integration of a fireplace with built-ins and flanking windows is a complex project that requires the expertise of qualified professionals, including architects, contractors, and designers. Collaboration and communication among these professionals are essential to ensure a successful outcome.

Windows Either Side Of Fireplace Design Ideas

Swapping Windows And Adding Built Ins Possible Living Room Plans Addicted 2 Decorating

25 Fireplace Mantels With Windows On Each Side And Window Seats Or Doors Built Ins Living Room

Built In Shelves Around Fireplace With Windows Google Search Living Room Bookshelves

Fireplace In Family Room With Built Ins Under Windows Traditional Salt Lake City By User Houzz

Family Room Fireplace Built Ins Rustic Chicago By Great Rooms Building Group Houzz

Little Updates And Fireplace Plans The Inspired Room

Love That Pop Of Orange Fireplace Built Ins Seating Living Room With

Fireplace Mantle And Window Seat Built Ins Custom Home Finish

Windows Either Side Of Fireplace Design Ideas
Related Posts

