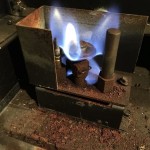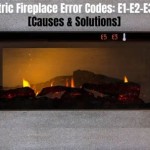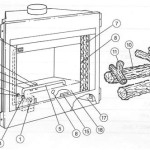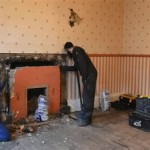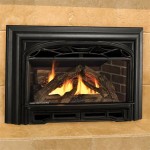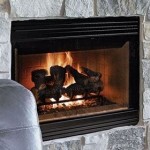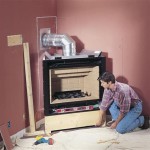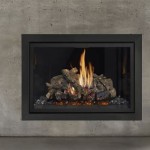Fireplace Mantel Blueprints: A Comprehensive Guide
Fireplace mantels serve as both functional and aesthetic elements within a living space. They provide a surface for displaying decorative items, anchoring the fireplace visually, and contributing to the overall architectural style of the room. Constructing a fireplace mantel, whether as a DIY project or commissioned build, necessitates careful planning and precise execution, and this process often begins with a well-defined set of fireplace mantel blueprints. These blueprints act as a roadmap, guiding the construction and ensuring the final product meets desired specifications and safety requirements.
This article delves into the intricacies of fireplace mantel blueprints, covering their purpose, essential components, considerations for design, different styles, and practical advice on obtaining or creating them. Understanding these aspects is crucial for anyone undertaking a fireplace mantel project, regardless of their experience level.
Understanding the Purpose of Fireplace Mantel Blueprints
Fireplace mantel blueprints are technical drawings that comprehensively detail the construction of a fireplace mantel. They accomplish several key objectives:
Visual Representation: Blueprints provide a visual representation of the completed mantel, allowing stakeholders (including the homeowner, builder, and designer) to understand the design and dimensions before construction begins. This visual clarity minimizes misunderstandings and ensures everyone is aligned on the final product.
Dimensional Accuracy: Blueprints contain precise measurements for all components of the mantel, including its overall dimensions, the size and placement of shelves or supports, and the details of any decorative elements. This accuracy is critical for ensuring the mantel fits correctly within the designated space and meets structural requirements.
Material Specification: Blueprints typically specify the types of materials to be used in the construction of the mantel. This may include wood species, stone types, metal finishes, and other relevant details. Properly specifying materials ensures the mantel is durable, aesthetically pleasing, and in accordance with the overall design concept.
Construction Guidance: Blueprints offer step-by-step guidance for the construction process, detailing how the individual components should be assembled and secured. This guidance is invaluable for DIY enthusiasts and professional builders alike, ensuring the mantel is built safely and efficiently.
Code Compliance: Fireplaces and their surrounding structures are subject to building codes and safety regulations. Blueprints help ensure the mantel design complies with these codes, particularly regarding clearances from combustible materials and structural integrity. This is vital for preventing fire hazards and ensuring the safety of the occupants.
Essential Components of Fireplace Mantel Blueprints
Comprehensive fireplace mantel blueprints should include several essential components to effectively communicate the design and construction details. These components provide a complete and unambiguous representation of the mantel.
Orthographic Projections: Orthographic projections are a series of two-dimensional drawings that show the mantel from different viewpoints, typically including the front elevation, side elevations, and top view. These projections provide a complete representation of the mantel's shape and dimensions.
Detailed Sections: Section drawings provide a cutaway view of the mantel, revealing the internal construction details and how the various components are connected. These sections are particularly important for complex mantel designs that involve hidden supports or intricate joinery.
Material List: A comprehensive material list specifies all the materials needed to construct the mantel, including their dimensions, quantities, and any relevant specifications (e.g., wood species, grade, finish). This list simplifies the material procurement process and ensures consistency in the construction.
Hardware Specifications: Blueprints should detail the type and size of all hardware used in the construction of the mantel, including screws, nails, bolts, and other fasteners. Selecting the appropriate hardware is crucial for ensuring the mantel's structural integrity and longevity.
Dimensioning and Annotations: All key dimensions should be clearly indicated on the blueprints, along with annotations that provide additional information about specific features or construction techniques. Accurate dimensioning is essential for ensuring the mantel fits correctly and meets the desired aesthetic proportions.
Construction Notes: Notes should be included on the blueprints to provide additional guidance on specific aspects of the construction process. This may include instructions on how to join certain components, safety precautions to take, or alternative construction methods.
Code Compliance Details: The blueprints should indicate how the mantel design complies with relevant building codes and safety regulations. This may include specifying the required clearances from combustible materials, firestopping details, and structural load calculations.
Considerations for Fireplace Mantel Design and Blueprint Creation
When designing a fireplace mantel and creating its blueprint, several key considerations should be taken into account to ensure a successful project. These considerations encompass both aesthetic and functional aspects.
Architectural Style: The design of the mantel should complement the overall architectural style of the room. A traditional home may call for a classic mantel design with ornate details, while a modern home may be better suited for a minimalist mantel with clean lines. Considering the existing architectural context is crucial for creating a cohesive and visually appealing design.
Fireplace Type: The type of fireplace (e.g., wood-burning, gas, electric) will influence the design and placement of the mantel. Wood-burning fireplaces require greater clearances from combustible materials than gas or electric fireplaces. Understanding the specific requirements of the fireplace is essential for ensuring safety and code compliance.
Room Dimensions: The size and proportions of the room will dictate the appropriate size and scale of the mantel. A large room can accommodate a more substantial mantel, while a smaller room may require a more compact design. Taking accurate measurements of the room is crucial for creating a mantel that is proportionate to its surroundings.
Material Selection: The choice of materials will significantly impact the appearance and durability of the mantel. Wood is a popular choice for its warmth and versatility, while stone and metal offer a more contemporary and durable option. Selecting materials that are appropriate for the intended use and aesthetic is essential.
Safety Regulations: Fireplaces are subject to strict safety regulations that govern clearances from combustible materials, firestopping requirements, and structural integrity. The mantel design must comply with these regulations to prevent fire hazards and ensure the safety of the occupants. Consulting with a qualified building inspector or fire safety professional is recommended.
Budget Constraints: The cost of materials and labor can vary significantly depending on the complexity of the design and the materials used. Establishing a realistic budget and designing the mantel accordingly is crucial for preventing cost overruns.
Personal Preferences: Ultimately, the design of the mantel should reflect the personal preferences and aesthetic sensibilities of the homeowner. Incorporating personal touches and details can create a mantel that is both functional and visually appealing.
Having considered these points, the creation of the fireplace mantel blueprints should follow. This may involve using CAD software, hand-drafting techniques, or a combination of both. The blueprints should be clear, accurate, and comprehensive, providing all the information necessary for the successful construction of the mantel.
Different Styles of Fireplace Mantels and their Blueprints
Fireplace mantels come in a wide variety of styles, each with its own unique characteristics and aesthetic appeal. The blueprints for each style will reflect these unique features, detailing the specific dimensions, materials, and construction techniques required.
Traditional Mantels: Traditional mantels are characterized by their ornate details, elaborate moldings, and classic designs. They often feature intricate carvings, fluted pilasters, and decorative cornices. Blueprints for traditional mantels will require detailed sections showing the profiles of the moldings and the construction of the decorative elements.
Modern Mantels: Modern mantels emphasize clean lines, minimalist designs, and simple geometric shapes. They often incorporate materials such as concrete, metal, and glass. Blueprints for modern mantels will focus on precise dimensions and the seamless integration of different materials.
Rustic Mantels: Rustic mantels are characterized by their natural materials, rough textures, and weathered finishes. They often incorporate reclaimed wood, natural stone, and exposed hardware. Blueprints for rustic mantels will highlight the natural characteristics of the materials and the techniques used to create a weathered appearance.
Farmhouse Mantels: Farmhouse mantels blend rustic elements with a touch of elegance, often featuring shiplap, painted finishes, and simple, clean lines. Blueprints for farmhouse mantels will emphasize the use of reclaimed wood and the techniques used to create a distressed or aged finish.
Floating Mantels: Floating mantels are a modern design that appears to be suspended from the wall without any visible supports. These mantels require careful engineering and construction to ensure they are structurally sound. Blueprints for floating mantels will focus on the method of attachment to the wall and the internal support structure.
The choice of mantel style will depend on the overall architectural style of the room, the homeowner's personal preferences, and the desired aesthetic. Regardless of the style chosen, the blueprints should accurately reflect the design and provide all the necessary information for its construction.

Plans For Building Fireplace Mantle Mantel Surrounds Design Molding

Faux Fireplace Mantel Surround Rogue Engineer

How To Build A Diy Fireplace Mantel Fixthisbuildthat

Learn How To Make This Amazing Fireplace Build Instructions Include Ilrated Blueprints For The Follow Shaker Style Mantels A

Fireplace Mantels Florence

Fireplace Mantel Printable Plans Checking In With Chelsea

Faux Fireplace Mantel Surround Rogue Engineer

How To Build A Shaker Fireplace Mantel And Surround Woodworking Diy Project Plans You Can Make It

Faux Fireplace Mantel Surround Rogue Engineer

Diy Fireplace Mantel Shelf Her Tool Belt

