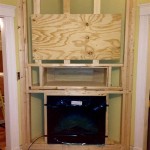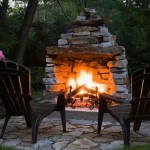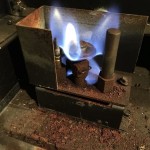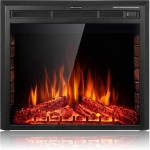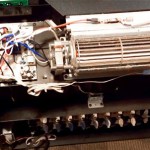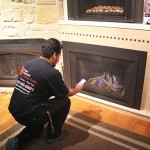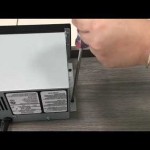Fireplace Construction Drawings: A Comprehensive Guide
Fireplace construction drawings are essential documents for building or modifying a fireplace. They provide a detailed visual representation of the fireplace's design, dimensions, materials, and installation procedures. These drawings serve as a blueprint for contractors, builders, and homeowners, ensuring all parties involved understand the project's scope and requirements. This article delves into the key aspects of fireplace construction drawings, highlighting their importance and providing insights into their content.
Understanding the Importance of Fireplace Construction Drawings
Fireplace construction drawings play a vital role in ensuring a safe, functional, and aesthetically pleasing fireplace. Their benefits include:
- Clear Communication: Drawings eliminate ambiguity and ensure all parties are on the same page regarding the design, materials, and installation procedures. This minimizes costly rework and misunderstandings.
- Accurate Planning: Drawings allow for meticulous planning, enabling homeowners to visualize the finished fireplace and make informed decisions regarding design elements, materials, and placement.
- Safety and Compliance: Fireplace construction drawings must adhere to local building codes and fire safety regulations. This ensures the fireplace is built to meet safety standards and minimizes the risk of fire hazards.
- Cost Estimation: Drawings provide a detailed breakdown of materials and labor, enabling accurate cost estimation and budgeting for the project.
- Efficient Construction: Construction drawings provide clear instructions and specifications, streamlining the construction process and reducing delays.
Key Components of Fireplace Construction Drawings
Fireplace construction drawings typically include the following elements:
- Site Plan: This shows the fireplace's location within the structure, including surrounding walls, doors, windows, and other structural elements.
- Floor Plan: This depicts the fireplace's layout and dimensions, including the hearth, firebox, mantel, and any other features.
- Elevation Drawings: These illustrate the front, side, and back views of the fireplace, providing a comprehensive visual representation of its design and dimensions.
- Section Drawings: These depict cross-sections of the fireplace, revealing the construction details and materials used for the hearth, firebox, and chimney.
- Detail Drawings: These provide close-up views of specific components, such as the firebox construction, flue liner, damper, and hearth details.
- Material Specifications: This section outlines the types and quantities of materials required for construction, including brick, stone, mortar, firebrick, and flue liner.
- Installation Procedures: This section provides step-by-step instructions for the fireplace construction process, ensuring proper installation and adherence to safety regulations.
Types of Fireplace Construction Drawings
Fireplace construction drawings can be categorized into different types based on the project's complexity and the specific requirements of the architect or designer. Common types include:
- Basic Drawings: These drawings provide a simplified representation of the fireplace, suitable for small or straightforward projects.
- Detailed Drawings: These offer a comprehensive and precise representation of the fireplace, often used for complex designs or custom-built fireplaces.
- 3D Drawings: These provide a three-dimensional visualization of the fireplace, allowing homeowners to see the finished product from multiple angles and perspectives.
Regardless of the type, all fireplace construction drawings should be accurate, detailed, and easy to understand. They should incorporate clear labeling, dimensions, symbols, and annotations to ensure seamless communication during the construction process.
In conclusion, fireplace construction drawings are essential documents for homeowners and contractors alike. These drawings provide a blueprint for building or modifying a fireplace, ensuring safety, functionality, and aesthetic appeal. By understanding the significance of these drawings and their key components, homeowners can effectively plan and execute their fireplace projects.

01 Fireplace Detail Masonry Brick Indoor

Fireplaces A Construction Primer Masonry Fireplace Chimney Design Dimensions

Fireplace And Chimney Details Design Drawing

Camp Stoves And Fireplaces

Rumford Fireplace Plans Instructions

2024 International Residential Code Irc Icc Digital Codes

Result For Fireplace Details Masonry Chimney Design Brick And Stone
Residential Fireplaces Details And Construction

Rumford Fireplace Plans Instructions

Chimney Flue Design Service Scarlett Fireplaces
Related Posts

