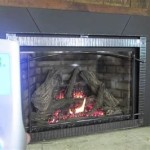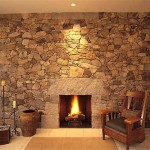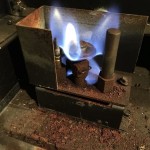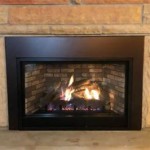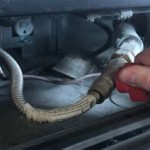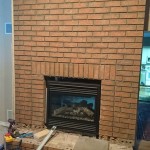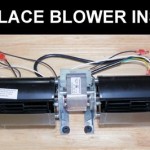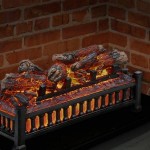Fireplace Construction Details
A fireplace is a beloved feature in many homes, providing warmth, ambiance, and a focal point for gatherings. The construction of a fireplace is a specialized process, requiring attention to detail and adherence to building codes for both safety and functionality. This article will delve into the essential aspects of fireplace construction, providing a comprehensive overview of the key components and considerations involved in creating a safe and efficient fireplace.
Foundation and Structure
A sturdy foundation is paramount for any fireplace, ensuring stability and preventing settling over time. The foundation typically consists of a reinforced concrete slab or a masonry foundation. The foundation must be large enough to support the weight of the fireplace and chimney, and it should be properly insulated to prevent heat transfer to adjacent areas. The fireplace itself is typically constructed from masonry materials, such as brick, stone, or concrete blocks. These materials are fire-resistant and provide structural integrity. The fireplace opening, known as the hearth, is usually constructed with a firebrick lining for added heat resistance and durability.
Chimney and Flue
The chimney is a vital component of a fireplace, acting as a conduit for smoke and gases to escape safely. The chimney should be constructed of fire-resistant materials, such as brick, concrete block, or metal. The flue, the vertical passageway within the chimney, should be lined with a fire-resistant material, such as clay tile or stainless steel, to prevent the buildup of creosote, a highly flammable substance. The flue must be adequately sized to accommodate the volume of smoke and gases generated by the fireplace. The chimney should extend at least three feet above the roofline and be properly capped to prevent the entry of rain, snow, or debris.
Firebox, Damper, and Mantel
The firebox is the chamber where the fire is contained. It is constructed from firebrick or other heat-resistant materials, and its size is determined by the intended size of the fireplace. The firebox opening, the opening into the fireplace from the room, should be carefully designed to ensure adequate air circulation and prevent heat loss. The damper, a metal plate located within the flue, controls the flow of smoke and gases. When the fireplace is not in use, the damper should be closed to prevent drafts and heat loss. The mantel, a decorative shelf above the fireplace, is often constructed from wood, stone, or other materials. The mantel should be positioned high enough to prevent contact with hot surfaces. Proper installation of the mantel is critical for safety and aesthetics.
Insulation and Ventilation
Proper insulation is essential to prevent heat loss and maintain the integrity of the fireplace structure. Insulation should be installed around the chimney and firebox to minimize heat transfer to surrounding areas. Adequate ventilation is also critical for safety. Fresh air must be supplied to the fireplace to support combustion, and exhaust gases need to be effectively removed. A properly designed ventilation system will ensure proper air circulation within the fireplace and the surrounding area.
Fireplace Inserts and Gas Fireplaces
For homeowners seeking greater efficiency and convenience, fireplace inserts and gas fireplaces offer alternative options. Fireplace inserts are self-contained units that can be installed into existing fireplaces, providing improved heating efficiency. Gas fireplaces operate using natural gas or propane and offer a convenient and efficient heat source. Both types of fireplaces require proper installation and maintenance to ensure safe and optimal operation.

01 Fireplace Detail Masonry Indoor Brick

Fireplaces A Construction Primer Old House Web Masonry Fireplace Chimney Design Dimensions

Building A Fireplace Fine Homebuilding

2024 International Residential Code Irc Icc Digital Codes

Concrete Masonry Fireplaces Entire Tek

Principles Of Good Construction Practice Fireplace Drawing Chimney Design

Rumford Fireplace Plans Instructions

Camp Stoves And Fireplaces

Rumford Fireplace Plans Instructions

Masonry Chimney Construction Guidelines
Related Posts

