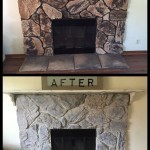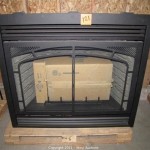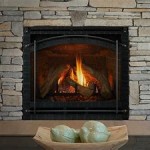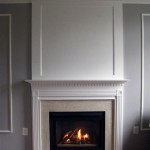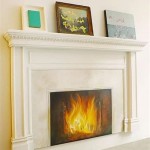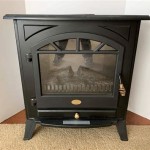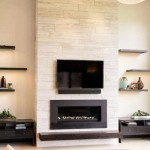Family Room Layouts With Fireplace: Optimizing Comfort and Functionality
The family room, often the heart of the home, serves as a central gathering space for relaxation, entertainment, and connection. Integrating a fireplace into this space presents both opportunities and challenges in terms of layout and design. Careful planning is essential to create a functional and aesthetically pleasing environment that maximizes the fireplace's warmth and visual appeal while accommodating the room's various uses.
The placement of the fireplace significantly impacts the overall layout. A centrally located fireplace, for instance, can act as a natural focal point, dividing the room into distinct zones. Alternatively, a fireplace positioned along a wall allows for more flexible furniture arrangements. The size and style of the fireplace itself – whether it's a traditional masonry fireplace or a modern gas insert – also influence design decisions.
Consideration must also be given to the room's dimensions and natural light sources. A large room may require a more substantial fireplace and furniture arrangement to avoid feeling sparse, while a smaller room necessitates a more compact and efficient layout. Natural light can enhance the ambiance of the room, but it's crucial to prevent glare on television screens or reflection off the fireplace itself.
Optimizing Furniture Arrangement Around the Fireplace
The arrangement of furniture around the fireplace is paramount in creating a comfortable and inviting family room. A common approach is to create a conversational grouping, with seating positioned to face the fireplace and each other. This arrangement encourages interaction and allows occupants to fully appreciate the warmth and ambiance it provides. The primary seating, often a sofa or sectional, should be positioned to offer a clear view of the fireplace without being too close, maintaining a safe distance from the heat source. Additional seating, such as armchairs or loveseats, can be arranged around the primary seating to create a cohesive and inviting space.
The placement of the television is another crucial consideration. While some homeowners prefer to mount the television above the fireplace, this arrangement can lead to neck strain and may not be aesthetically pleasing for everyone. An alternative is to position the television on a nearby wall, angling the seating slightly to accommodate both the fireplace and the screen. In some cases, a media console can be used to house the television and other entertainment equipment while maintaining a balanced and aesthetically pleasing layout. When placing a TV above the fireplace, ensure proper heat shielding and consult with professionals to ensure it meets the fire code. This is crucial from the safety perspective.
Rugs play a vital role in defining the seating area and adding warmth and texture to the room. A large area rug can anchor the furniture grouping and visually tie the space together. The rug should be large enough to accommodate at least the front legs of the main seating pieces, creating a sense of unity and cohesion. Smaller accent rugs can be used to define individual zones within the room, such as a reading nook or a play area. The textures and colors of rugs can dramatically influence the overall aesthetic of the room, contributing to the desired atmosphere, whether it's cozy and rustic or modern and sophisticated.
Side tables and coffee tables are essential for providing convenient surfaces for drinks, snacks, and other items. These tables should be strategically placed within easy reach of the seating, ensuring that occupants can comfortably access them. The height and size of the tables should be proportionate to the seating, preventing them from being too obstructive or too small to be useful. Coffee tables can also serve as a focal point, adding visual interest to the room with their shape, material, or decorative accessories. Side tables can be used to display lamps, plants, or other decorative items, adding personality and character to the space. Consider incorporating storage within these tables, to conceal clutter and maintain a tidy environment.
Lighting is a crucial element in creating a comfortable and functional family room. Layered lighting, which combines ambient, task, and accent lighting, is essential for creating a versatile and inviting atmosphere. Ambient lighting, such as recessed lighting or overhead fixtures, provides general illumination for the room. Task lighting, such as table lamps or floor lamps, provides focused light for reading or other activities. Accent lighting, such as spotlights or wall sconces, highlights architectural features or decorative elements, adding depth and visual interest to the room. The placement of light fixtures should be carefully considered to avoid glare on the television screen or reflection off the fireplace. Dimmers can be used to adjust the brightness of the lights, allowing occupants to customize the lighting to suit their needs and preferences. Integrating smart lighting can provide even greater control and customization, allowing occupants to adjust the lighting remotely or schedule it to change automatically.
Maximizing Space and Functionality in Smaller Family Rooms
In smaller family rooms, maximizing space and functionality is crucial. Selecting furniture that is appropriately scaled to the room's dimensions is essential. Overly large pieces can overwhelm the space and make it feel cramped, while smaller pieces can help to create a more open and airy feel. Multifunctional furniture, such as a sofa bed or a coffee table with hidden storage, can help to maximize space and provide practical solutions for storage and seating. Wall-mounted shelves or cabinets can also provide valuable storage space without taking up valuable floor space.
The use of color and light can also have a significant impact on the perceived size of the room. Lighter colors tend to make a space feel larger and more open, while darker colors can make it feel smaller and more intimate. Mirrors can also be used to create the illusion of more space by reflecting light and visually expanding the room. Strategically placed mirrors can make a small room feel much larger and brighter. Maximizing natural light is also important in smaller rooms. Keeping windows clear of obstructions and using lightweight curtains or blinds can help to maximize the amount of natural light that enters the room. Natural light can make a small room feel more inviting and airy, while also reducing the need for artificial lighting.
The fireplace itself can be scaled down to fit the room's dimensions. A smaller gas fireplace or electric fireplace can provide warmth and ambiance without taking up too much space. Alternatively, a fireplace insert can be installed within an existing fireplace opening, updating its look and improving its efficiency. The surround of the fireplace can also be designed to blend seamlessly with the surrounding walls, minimizing its visual impact on the room. Consider using lighter colored and reflective materials around the fireplace to enhance the sense of spaciousness.
Storage solutions are essential in smaller family rooms to keep clutter at bay. Built-in shelving or cabinets can provide ample storage space for books, games, and other items. Baskets and bins can be used to organize smaller items and keep them out of sight. Ottomans with hidden storage can provide additional seating and storage space. The key is to find creative and functional storage solutions that maximize space without sacrificing style or comfort. Consider vertical storage options to take advantage of unused wall space.
When arranging furniture in a small family room, it's important to create a clear pathway through the space. Avoid placing furniture in ways that obstruct traffic flow, making it difficult to move around the room. Floating furniture away from the walls can create a more open and airy feel. Angle furniture to create visual interest and to maximize seating space. Be mindful of the scale and proportions of furniture pieces to avoid overwhelming the space.
Integrating Technology and Entertainment Systems Around the Fireplace
In modern family rooms, integrating technology and entertainment systems seamlessly is essential. The placement of the television, speakers, and other electronic devices should be carefully considered to avoid clutter and to ensure a comfortable viewing experience. As mentioned earlier, mounting the television above the fireplace is a common option, but it's important to ensure that the height and angle are comfortable for viewing. Alternatively, the television can be placed on a nearby wall or concealed within a media console. The media console can also be used to house other electronic devices, such as a DVD player, gaming console, or cable box.
Wiring and cable management are crucial for creating a clean and organized look. Concealing wires and cables can help to eliminate clutter and prevent tripping hazards. Wall-mounted cable management systems can be used to hide wires behind the television or other electronic devices. Alternatively, wires can be run through the walls or ceiling to keep them out of sight. Professional installation is recommended for complex wiring projects to ensure that they are done safely and correctly. Smart home technology can also facilitate the integration of these devices.
Sound systems can be integrated to enhance the entertainment experience. Surround sound systems can provide an immersive audio experience, but it's important to position the speakers correctly to achieve optimal sound quality. Wireless speakers can be used to minimize the need for wiring, making it easier to position the speakers in the desired locations. Home theater systems can also be integrated into the family room, providing a dedicated space for movie viewing and gaming. Consider acoustic treatments such as sound-absorbing panels to improve the sound quality in the room.
Lighting control systems can be integrated to create different moods and atmospheres. Dimmers can be used to adjust the brightness of the lights, allowing occupants to customize the lighting to suit their needs and preferences. Smart lighting systems can be controlled remotely using a smartphone or tablet, providing even greater flexibility and convenience. Automated lighting systems can be programmed to turn on or off at specific times, creating a more secure and energy-efficient environment. Integrating smart controls will result in a smooth integration of technology and aesthetics.
When planning the layout of the family room, it's important to consider the specific needs and preferences of the occupants. A family with young children may require a more durable and easy-to-clean furniture arrangement, while a family that enjoys entertaining may require a larger seating area and a more sophisticated entertainment system. The key is to create a functional and comfortable space that meets the needs of all the occupants. Regularly evaluate how the room is used and make adjustments to the layout as needed to ensure that it remains a functional and enjoyable space.

16 Ideas For Living Room Layouts With A Fireplace Modsy Blog Decor Narrow Livingroom Layout

8 Designer Approved Living Room Layouts With A Fireplace Decorilla Interior Design

7 Tips For Living Room Layouts With A Fireplace
:strip_icc()/102917832-0b84a075c81c49d3a4e9d9f0c2e494a9.jpg?strip=all)
Living Room Layouts To Make The Most Of Your Gathering Space
7 Inspirational Living Room Layout Ideas Heat Glo

Living Room Layouts With Fireplace Tvs Direct Fireplaces

7 Ways To Arrange A Living Room With Fireplace

8 Designer Approved Living Room Layouts With A Fireplace Decorilla Interior Design

Layout A Living Room With Tv Fireplace Florida Leather Gallery

30 Living Room Layout Ideas Small Spaces Fireplaces Tv Layouts

