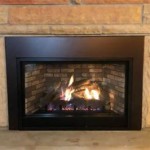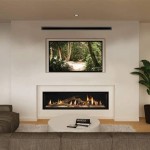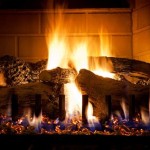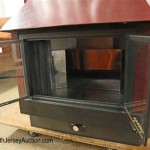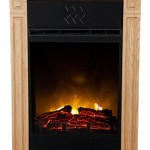Family Room Layout With Fireplace: Creating a Warm and Inviting Space
The family room, frequently the heart of the home, is a space designed for relaxation, entertainment, and togetherness. A fireplace often serves as a focal point, offering both warmth and visual appeal. Designing a family room layout that effectively integrates a fireplace requires careful consideration of factors such as room size, furniture arrangement, traffic flow, and desired aesthetic. This article explores key considerations and layout strategies for maximizing the functionality and comfort of a family room with a fireplace.
Considering the Fireplace Location and Type
The existing location of the fireplace is a primary determinant of the room's layout. Fireplaces are commonly positioned along one wall, in a corner, or as a central dividing element. The architectural style of the fireplace – traditional brick, modern stone, or a sleek, contemporary design – also influences the overall aesthetic and furniture choices. Identifying the fireplace type and its inherent visual weight is vital before proceeding with furniture placement.
Fireplace location impacts furniture arrangement. A fireplace located centrally on a wall allows for balanced seating configurations. A corner fireplace might necessitate angled furniture placement to optimize viewing angles. A fireplace that acts as a room divider can create distinct zones within the family room, such as a conversation area and a reading nook. If renovation is possible, consider the pros and cons of relocating the fireplace. While costly, relocating the fireplace open opportunities to create a more functional and aesthetically pleasing layout.
The type of fireplace - wood-burning, gas, or electric - also affects layout considerations. Wood-burning fireplaces require space for storing firewood, preferably accessible without tracking debris through the room. Gas fireplaces may require gas line access, which could influence furniture placement to avoid obstructing access points. Electric fireplaces, while requiring less infrastructure, still need access to an electrical outlet and may be best placed near a power source. Each type of fireplace presents unique spatial and functional necessities that must be considered.
Furthermore, the size of the fireplace mantel and surrounding hearth area impacts the overall layout. A large, ornate mantel demands a greater visual buffer, preventing furniture from feeling cramped or overwhelming the space. Conversely, a minimalist fireplace design can accommodate tighter furniture arrangements and more contemporary décor choices. Paying attention to the scale of the fireplace enhances its impact as the focal point of the room.
Optimizing Seating Arrangements Around the Fireplace
Seating arrangements are crucial for creating a comfortable and functional family room environment centered around the fireplace. The primary goal is to facilitate conversation and provide clear views of the fire. The most common arrangement involves placing a sofa directly facing the fireplace, flanked by armchairs or additional seating on either side. This symmetrical arrangement creates a sense of balance and formality, suitable for traditional or transitional décor styles.
For larger family rooms, a sectional sofa can be a more practical option, providing ample seating for multiple individuals. The sectional can be positioned to create a defined seating area, facing the fireplace and allowing for easy interaction. Consider adding a coffee table or ottoman in the center of the seating arrangement to provide a surface for drinks, snacks, or decorative items. The height and size of the coffee table should be proportional to the seating arrangement, ensuring comfortable reach and visual harmony.
In smaller family rooms, maximizing seating without overcrowding the space requires careful planning. Loveseats or smaller sofas, combined with armchairs, can provide adequate seating without overwhelming the room. Consider incorporating multifunctional furniture, such as ottomans with storage or nesting tables, to optimize space utilization. Floating shelves or wall-mounted cabinets can also free up floor space while providing storage or display areas.
The distance between the seating area and the fireplace is a critical factor in determining the comfort and functionality of the layout. Insufficient space can make the room feel cramped and overwhelming, while excessive distance can diminish the fireplace's visual impact and make conversation difficult. A general guideline is to maintain a distance of at least 6 to 8 feet between the fireplace and the main seating area. This allows for comfortable viewing and prevents overheating.
Consider the viewing angle from each seating position. Avoid placing seating too far to the side of the fireplace, as this can create awkward viewing angles and hinder conversation. Optimize seating arrangement so that each individual has a decent view of the fireplace with minor adjustments of their head.
Integrating Technology and Entertainment
Modern family rooms often incorporate technology and entertainment systems, such as televisions, sound systems, and gaming consoles. Integrating these elements seamlessly into the design while maintaining the fireplace as the focal point requires careful planning. One common approach is to mount the television above the fireplace mantel. This can be an effective space-saving solution, but it's important to consider the viewing angle and the heat generated by the fireplace.
Mounting a television too high above the fireplace can strain the viewer's neck and create an uncomfortable viewing experience. Maintain a comfortable viewing height. Additionally, prolonged exposure to heat from the fireplace can damage the television's internal components. Use a mantel shelf to deflect heat away from the television, or consider using a heat-resistant mounting system.
Another option is to position the television on a separate wall from the fireplace. This allows for greater flexibility in placement and avoids the potential heat-related issues. However, it may require more careful consideration of furniture arrangement to ensure that the television and fireplace are both visible from the primary seating area. Utilizing swivel mounts for the television may allow versatile adjustment for viewing from diverse locations in the room.
Concealing technology is another way to integrate electronics seamlessly into the family room design. Custom-built cabinets or media consoles can house televisions, sound systems, and gaming consoles, keeping them out of sight when not in use. This approach can help maintain a clean, uncluttered aesthetic and prevent the technology from overwhelming the room's design. Remember to include ventilation to prevent overheating.
Wiring is an important consideration when integrating technology into the family room layout. Plan for adequate electrical outlets, cable connections, and network access points to support all the necessary devices. Run wires behind walls or use cable management systems to keep them out of sight and prevent tripping hazards. Strategic placement of outlets reduces instances of wires running over floors or behind larger furniture pieces.
Sound systems should be integrated thoughtfully to provide optimal audio quality without compromising the room's aesthetic. Consider using in-wall or in-ceiling speakers to minimize visual clutter. Surround sound systems add an immersive cinematic experience; however, strategic speaker placement ensures optimal sound distribution.
The integration of technology and entertainment systems into the family room should complement the fireplace as the focal point. The goal is to create a functional and aesthetically pleasing space that caters to the needs of the occupants while maintaining a sense of warmth and relaxation.
In conclusion, designing a family room layout with a fireplace involves a multifaceted approach, considering the fireplace's location and type, optimizing seating arrangements, and integrating technology seamlessly. A thoughtful and well-executed layout enhances the functionality and comfort of the space, creating a warm and inviting environment for family and friends.

16 Ideas For Living Room Layouts With A Fireplace Modsy Blog Decor Narrow Livingroom Layout
7 Inspirational Living Room Layout Ideas Heat Glo
:strip_icc()/102917832-0b84a075c81c49d3a4e9d9f0c2e494a9.jpg?strip=all)
Living Room Layouts To Make The Most Of Your Gathering Space

7 Tips For Living Room Layouts With A Fireplace
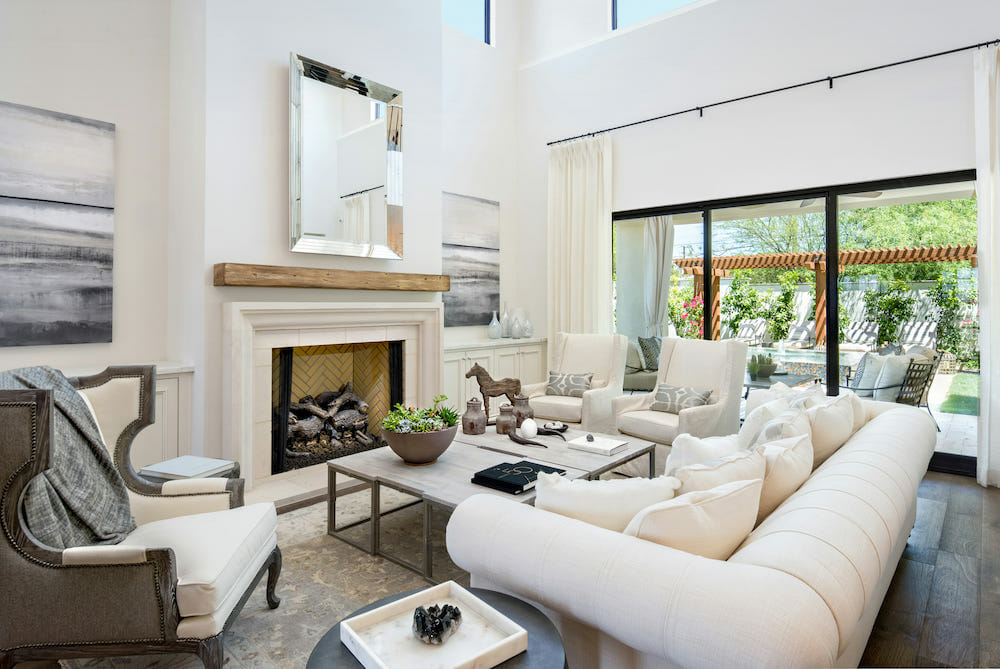
8 Designer Approved Living Room Layouts With A Fireplace Decorilla

7 Ways To Arrange A Living Room With Fireplace

How To Arrange A Living Room With Fireplace House Of Hipsters

8 Designer Approved Living Room Layouts With A Fireplace Decorilla

Top 15 Small Living Room With Fireplace And Tv Decorating Ideas Corner Furniture Layout Farm House

Layout A Living Room With Tv Fireplace Florida Leather Gallery

