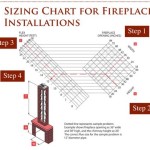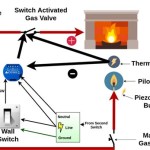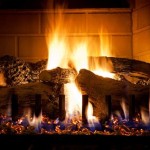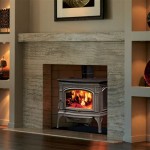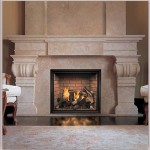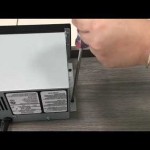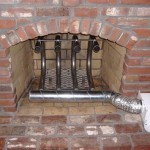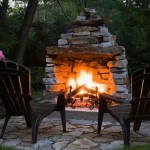DIY Built-In Cabinets Beside Fireplace: A Comprehensive Guide
Incorporating built-in cabinets flanking a fireplace is a popular home improvement project, offering both aesthetic appeal and functional storage. Rather than relying on pre-fabricated units or custom-built cabinets from professionals, a do-it-yourself approach allows for significant cost savings and greater control over the design and customization. This article will outline the process for constructing built-in cabinets beside a fireplace, covering key considerations, material selection, construction techniques, and installation procedures.
Planning and Design Considerations
The initial phase of a built-in cabinet project revolves around meticulous planning and design. Accurate measurements of the available space are paramount, considering the fireplace dimensions, wall height, and any existing architectural features. Furthermore, a clear understanding of the intended use of the cabinets is vital, influencing the internal configuration, shelving options, and door styles. These decisions have significant consequences for the overall functionality and aesthetic of the final product.
Begin by sketching a detailed design, incorporating specific dimensions for each cabinet component. It is advisable to use a CAD program or even simple graph paper to create a visual representation of the planned cabinets. Consider the style of the fireplace and the existing décor of the room to ensure the cabinets complement the overall aesthetic. The design should account for the depth of the cabinets, ensuring they do not protrude excessively into the room, hindering movement or compromising the fireplace's visual prominence. Common depths range from 12 to 24 inches, but this should be tailored to the specific space.
The internal configuration of the cabinets should reflect their intended purpose. If the cabinets are primarily for storing books, adjustable shelving is highly recommended. For media equipment, ensure adequate ventilation and pre-wire for electrical components. Consider incorporating drawers for smaller items or closed storage to conceal clutter. The number of shelves, their spacing, and the addition of doors or drawers should all be predetermined based on the specific storage needs. The design phase includes consideration of materials, hardware, and finishes based on the overall budget and aesthetic goals.
Material Selection and Preparation
The durability and appearance of built-in cabinets largely depend on the materials used. Plywood, MDF (Medium Density Fiberboard), and solid wood are common choices, each offering distinct advantages and disadvantages. Plywood provides structural strength and is resistant to warping, making it an excellent option for the cabinet boxes. MDF offers a smooth, consistent surface ideal for painting and is generally less expensive than plywood or solid wood. Solid wood adds a touch of elegance and can be stained to highlight its natural grain, but is typically more expensive and requires greater skill to work with.
Once the material has been selected, accurate cutting is crucial. A table saw is recommended for cutting large sheets of plywood or MDF, ensuring straight, precise cuts. A circular saw with a guide rail can also be used, although it may require more skill to achieve the same level of accuracy. All cuts should be made according to the dimensions specified in the design plans. Label each piece clearly to avoid confusion during assembly. It's crucial to prioritize safety when using power tools by wearing appropriate eye and ear protection.
Before assembly, prepare the material by sanding all surfaces smooth. This creates a better surface for paint or stain adhesion. Fill any gaps or imperfections with wood filler and sand smooth once dry. Prime all surfaces with a high-quality primer to seal the wood and provide a uniform base for the finish coat. The type of primer should be compatible with the chosen finish. Applying multiple thin coats of primer is preferable to a single thick coat, as it minimizes the risk of drips and runs. Allow ample drying time between coats, as recommended by the manufacturer.
Construction and Assembly Techniques
The construction phase involves assembling the individual cabinet components into a cohesive unit. Start by assembling the cabinet boxes, typically using screws, nails, or a combination of both. Wood glue should be applied to all joints for added strength and durability. Clamps are essential for holding the pieces together while the glue dries and the fasteners are secured. Ensure that the cabinet boxes are square and level before proceeding to the next step. A square can be used to verify the corners are at 90 degrees.
Next, install the shelving. Adjustable shelves are typically supported by shelf pins, which are inserted into pre-drilled holes along the inside of the cabinet walls. A shelf pin jig can be used to ensure consistent spacing and alignment of the holes. Fixed shelves can be attached using screws, nails, or wood glue. The method of attachment will depend on the weight-bearing requirements of the shelves. For heavier items, consider adding additional support such as cleats along the back and sides of the cabinet.
After completing the internal elements, focus on installing doors and drawers. Cabinets can accept various door styles, including inset, overlay, and partial overlay. Inset doors fit flush with the cabinet frame, while overlay doors cover part or all of the frame. The choice of door style affects the type of hinges required. Concealed hinges are commonly used for a clean, modern look. Install the hinges precisely, ensuring the doors swing smoothly and close properly. Drawer construction typically involves assembling the drawer box and attaching drawer slides to the cabinet frame and the drawer box. Ball-bearing drawer slides provide smooth and reliable operation. The drawer front is then attached to the drawer box, aligning it carefully with the cabinet frame.
Installation and Finishing Touches
The final step involves installing the assembled cabinets beside the fireplace and adding the finishing touches. Begin by preparing the area around the fireplace. Ensure the floor is level and the walls are plumb. This may require shimming the cabinets to achieve a level and stable installation. Use a stud finder to locate wall studs and attach the cabinets securely to the studs using screws. The size and number of screws will depend on the weight of the cabinets and the type of wall material.
Once the cabinets are securely attached to the wall, fill any gaps between the cabinets and the wall with caulk. This creates a seamless transition and prevents drafts. Apply a final coat of paint or stain to the cabinets, ensuring it matches the existing décor of the room. The finish should be durable and resistant to scratches and stains. Apply multiple thin coats of finish, allowing ample drying time between coats. Sand lightly between coats to create a smooth, even surface.
Finally, install the hardware, such as knobs, pulls, and handles. The choice of hardware is a matter of personal preference and should complement the overall style of the cabinets. Position the hardware carefully and use a template to ensure consistent placement. Add any decorative trim or molding to further enhance the appearance of the cabinets. Consider adding lighting inside the cabinets to highlight the contents and create a warm, inviting ambiance. Ensure the lighting is properly wired and meets all safety requirements. After everything is installed, thoroughly inspect the cabinets to ensure everything is aligned correctly and working smoothly. Touch up any imperfections and clean the area.
Diy Fireplace Surround And Built Ins Our Blessed Life

Diy Built In Cabinets Around The Fireplace Part 2 Honeybear Lane

Custom Built In Cabinets Floating Shelves And Fireplace Mantel

White Built In Bookshelves Around The Fireplace Green With Decor

Diy Electric Fireplace With Built Ins The Dabbling Crafter

Diy Built In Cabinets Around The Fireplace Part 2 Shelves Living Room Ins
Diy Fireplace Surround And Built Ins Our Blessed Life

Built Ins Around Fireplace Making Joy And Pretty Things

Shelves And Built Ins On Either Side Of The Fireplace In Living Room Home

White Built In Bookshelves Around The Fireplace Green With Decor
Related Posts

