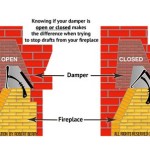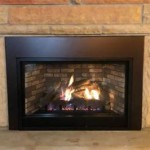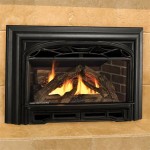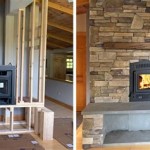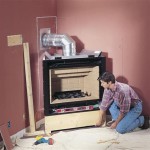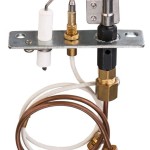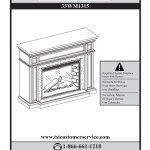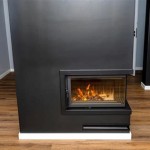Direct Vent Gas Fireplace Insert Dimensions: A Comprehensive Guide
Direct vent gas fireplace inserts offer an efficient and aesthetically pleasing way to upgrade an existing masonry or prefabricated fireplace. These inserts vent combustion gases directly to the outside through a sealed system, providing a safe and clean-burning heat source. Understanding the dimensions of these inserts is crucial for a successful installation and achieving the desired heating performance and aesthetic appeal. This article details the key dimensions to consider when selecting a direct vent gas fireplace insert, factors affecting those dimensions, and how to properly measure an existing fireplace opening.
Key Dimensions to Consider
Selecting the right size direct vent gas fireplace insert hinges on several key dimensions. These dimensions dictate proper fit, heating capacity, and overall aesthetic integration within the existing fireplace structure. Ignoring these dimensions can lead to improper installation, reduced efficiency, or an undesirable visual outcome.
Width: The width of a direct vent gas fireplace insert directly correlates with its heating capacity and visual impact. Wider inserts generally produce more heat and create a larger, more prominent flame display. The width of the insert, particularly the front face, must be less than the width of the existing fireplace opening. Sufficient clearance on either side is essential for proper installation and ventilation. It's important to consider the visible width of the firebox, as trim kits or decorative elements can extend beyond the firebox itself, influencing the overall aesthetic.
Height: The height of the insert is another critical factor, especially in relation to the height of the fireplace opening. The insert's height must be such that it allows for proper venting and doesn't create obstructions. The height also affects the viewing area of the flames. Taller inserts often provide a more impressive vertical flame display. Insufficient height clearance can impede proper exhaust flow and negatively impact efficiency and safety. The height dimension typically refers to the overall height of the unit, including any integral base or legs.
Depth: The depth of the insert is arguably the most critical dimension to consider. This dimension determines how far the insert will protrude into the existing fireplace cavity. Insufficient depth clearance can prevent the insert from fitting properly. Excessive depth can cause the insert to extend too far into the room, potentially obstructing walkways or impacting the overall aesthetic. Depth measurements should account for any rear venting connections and any necessary clearances for these connections. Careful consideration of depth is crucial for retrofitting into existing fireplaces with limited internal space.
Venting Diameter: While technically not a dimension of the insert itself, the venting diameter is a crucial related dimension to consider. Direct vent fireplaces require a specific flue pipe diameter to ensure proper exhaust of combustion gases. Mismatched venting diameters can lead to dangerous carbon monoxide buildup or reduced heating efficiency. Venting diameter requirements are typically specified by the insert manufacturer and must be strictly adhered to during installation. The venting system's layout, including any elbows or horizontal runs, also needs to be carefully planned to comply with manufacturer guidelines for optimal performance.
Firebox Opening Dimensions: In addition to the overall dimensions of the insert, it's important to understand the dimensions of the firebox opening itself, which is the area housing the flames. The firebox opening dimensions influence the visible flame presentation and the overall aesthetic appeal of the insert. Larger firebox openings generally provide a more dramatic and realistic fire viewing experience. The shape of the firebox opening (rectangular, arched, etc.) also impacts the visual style of the insert.
Factors Affecting Insert Dimensions
Several factors influence the specific dimensions of a direct vent gas fireplace insert. Understanding these factors can help in selecting the appropriate insert for individual needs and aesthetic preferences. These factors often relate to heat output, aesthetic design, and the type of venting system required.
Heating Capacity (BTU): The British Thermal Unit (BTU) rating of an insert directly affects its dimensions. Higher BTU ratings generally equate to larger fireboxes and overall larger insert dimensions. This is because a larger combustion chamber is required to burn more fuel and generate more heat. Consider the size of the area that the insert is intended to heat. Overly large inserts in small spaces can lead to uncomfortable temperatures, while undersized inserts may not adequately heat larger areas. Carefully evaluate the heating needs and select an insert with an appropriate BTU rating, keeping in mind that higher BTU ratings typically correspond to larger physical dimensions.
Aesthetic Style: The desired aesthetic plays a significant role in determining insert dimensions. Contemporary designs often feature wider, lower profile inserts with large viewing areas, while traditional designs may incorporate taller, narrower inserts with more ornate detailing. The choice of log set or flame presentation also influences the overall visual impact and can indirectly affect the dimensions of the firebox opening. Select an insert that complements the existing décor and architectural style of the room, considering how the dimensions of the insert contribute to the overall aesthetic.
Venting Configuration: The required venting configuration can also affect the overall dimensions of the insert, particularly the depth. Direct vent inserts can be vented horizontally through an exterior wall or vertically through the roof. Horizontal venting often requires less depth than vertical venting, as the vent connection is typically located at the rear of the unit. Vertical venting may require additional clearance above the insert for the vent pipe to connect and extend upward. The venting configuration chosen will impact the available space within the existing fireplace and needs to be considered when determining appropriate insert dimensions. Some inserts are designed to accommodate both horizontal and vertical venting configurations, offering greater flexibility during installation.
Fuel Type (Natural Gas vs. Propane): While the exterior dimensions are typically the same, inserts designed for natural gas or propane may have slightly different internal dimensions related to the burner assembly and gas valve. This is because the fuel delivery systems are optimized for the specific fuel type. Always ensure that the selected insert is compatible with the intended fuel source. Switching between natural gas and propane typically requires a conversion kit and should only be performed by a qualified technician.
Firebox Material: The type of material used for the firebox lining can also influence the overall dimensions of the insert. Some manufacturers use ceramic fiber panels, while others use brick or cast iron. Each material has different insulation properties and thickness, which can slightly affect the internal dimensions of the firebox and the overall depth or width of the insert. The choice of firebox material also affects the appearance of the flame and the overall aesthetic of the insert.
Measuring Your Fireplace Opening
Accurate measurement of the existing fireplace opening is paramount to selecting an appropriately sized direct vent gas fireplace insert. Precise measurements ensure a proper fit and prevent costly installation errors. The following guidelines outline the key measurements to take and important considerations to keep in mind.
Width Measurement: Measure the width of the fireplace opening at the front, middle, and rear. Use the narrowest measurement as the critical width dimension. Ensure the measuring tape is level and taut to obtain accurate results. Be mindful of any irregularities in the fireplace opening, such as angled walls or protruding bricks. If variations exist, document each measurement and consider the minimum allowable width for the selected insert model. Trim kits can often be used to fill minor gaps but they may not be suitable for significant discrepancies.
Height Measurement: Measure the height of the fireplace opening from the hearth to the top of the opening at the front, middle, and rear. Use the shortest measurement as the critical height dimension. Pay close attention to any lintel or archways that may reduce the available height. Account for any decorative elements, such as mantels or surrounds, that may obstruct the top of the opening. As with width, document any variations and prioritize the minimum allowable height for the insert.
Depth Measurement: Measure the depth of the fireplace from the front of the opening to the back wall. Use a level to ensure the measurement is taken straight. Check for any obstructions within the fireplace cavity, such as dampers or ash dumps. If obstructions are present, measure the depth from the front of the opening to the obstruction. The insert's depth must be less than this measurement to ensure it fits properly. Consider the location of the flue connection and ensure there is sufficient clearance for the venting system. If the fireplace has a smoke shelf, measure the depth from the front of the opening to the back of the smoke shelf.
Hearth Extension: Measure the distance the hearth extends out from the fireplace opening. Building codes typically require a minimum hearth extension to protect combustible flooring from sparks and embers. The hearth extension must meet the manufacturer's specifications for the selected insert model. If the existing hearth extension is insufficient, it may be necessary to extend the hearth to comply with building codes and ensure safe operation.
Professional Consultation: While accurate measurements are essential, consulting with a qualified fireplace installer or contractor is highly recommended. A professional can assess the existing fireplace structure, identify any potential issues, and provide expert guidance on selecting the appropriate insert size and venting configuration. They can also ensure that the installation complies with all applicable building codes and safety regulations. Investing in a professional consultation can save time, money, and potential headaches in the long run.

White Mountain Hearth By Empire Comfort Systems Direct Vent Gas Fireplace Insert Loft

The Langley Gas Fireplace 36l Shallow Linear

Napoleon B30 Gas Fireplace Direct Vent Ascent Series

Napoleon Hdx40 Gas Fireplace Direct Vent

Empire Tahoe Premium 42 Direct Vent Gas Fireplace

Gas Fireplace Insert How To Choose For The French Country Mantel

32 Dvs Gas Fireplace Insert Eau Claire Hearth

Empire Tahoe Luxury 36 Direct Vent Gas Fireplace Dvx36fp

Napoleon Ascent Linear Bl46 Direct Vent Gas Fireplace Bl46nte 1

Napoleon Roxbury 3600 Direct Vent Gas Fireplace Insert Gi3600 North Country Fire
Related Posts

