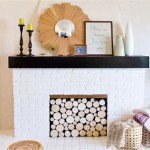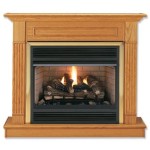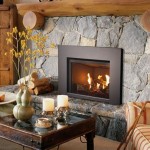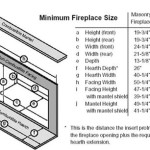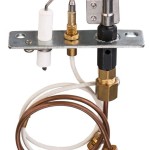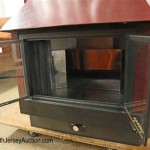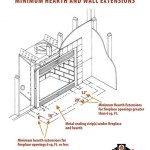Corner Fireplace Mantel Plans: A Comprehensive Guide
A corner fireplace can be an elegant and space-saving addition to a home. Enhancing its aesthetic appeal and functionality often involves constructing a custom mantel. Corner fireplace mantel plans provide the framework for creating a design that complements the fireplace, the room's architectural style, and the homeowner's personal preferences. This article explores the key considerations, design elements, and construction techniques involved in realizing a successful corner fireplace mantel project.
Corner fireplaces present unique design challenges and opportunities compared to traditional, wall-mounted fireplaces. Their placement at an angle influences how the mantel integrates with the surrounding walls and the overall flow of the room. Therefore, careful planning is paramount to achieving a visually appealing and structurally sound result. The following sections will delve into various aspects of corner fireplace mantel planning, from initial design concepts to material selection and construction methods.
Understanding Corner Fireplace Geometry and Spatial Constraints
The first crucial step in planning a corner fireplace mantel is thoroughly understanding the specific geometry involved. Unlike a flat wall, a corner introduces angles that must be accounted for in the mantel's design. Measurement accuracy is critical. The angle of the corner itself, while often assumed to be 90 degrees, may deviate slightly. Verification with a protractor or angle finder is recommended to ensure precise cuts and a seamless fit.
Furthermore, the dimensions of the fireplace opening, the hearth, and the surrounding wall space play significant roles in determining the mantel's size and proportions. The mantel should not overwhelm the fireplace but rather enhance its features. It is important to consider the distance between the fireplace opening and the ceiling, as well as the width of the walls flanking the fireplace. These measurements will dictate the maximum height and width of the mantel, preventing it from appearing cramped or disproportionate.
Spatial constraints within the room must also be considered. The mantel should not obstruct walkways or interfere with furniture placement. Its depth should be carefully planned to avoid encroaching too far into the room, especially in smaller spaces. The goal is to create a mantel that is both functional and aesthetically pleasing without compromising the room's usability.
In addition to physical dimensions, one must account for structural considerations. Corner fireplaces often have structural elements, such as support beams or columns, that need to be accommodated. The mantel design should either integrate these elements seamlessly or provide adequate clearance to avoid any structural interference. Consulting with a structural engineer or experienced contractor may be advisable, particularly in complex architectural situations.
Finally, code compliance is a mandatory aspect of any fireplace mantel project. Building codes typically specify minimum clearances between the fireplace opening and combustible materials, including the mantel. These clearances are designed to prevent fire hazards and ensure safe operation of the fireplace. Local building codes should be thoroughly researched and adhered to throughout the planning and construction process.
Design Considerations: Style, Materials, and Functionality
Once the spatial and structural parameters have been established, the design phase can begin. The design of a corner fireplace mantel should be cohesive with the room's overall style and décor. Whether the room is modern, traditional, rustic, or eclectic, the mantel should complement its aesthetic.
For modern interiors, sleek and minimalist mantel designs are often preferred. These mantels typically feature clean lines, simple shapes, and a focus on functionality. Materials such as metal, glass, or engineered wood products are commonly used to achieve a contemporary look. In contrast, traditional interiors often lend themselves to more ornate mantel designs. These may incorporate detailed carvings, moldings, and classical architectural elements. Wood, stone, or marble are common material choices for traditional mantels.
Rustic or farmhouse-style mantels often feature reclaimed wood, exposed beams, and distressed finishes. These designs emphasize natural textures and a sense of warmth and authenticity. The choice of materials should also align with the fireplace's construction. For example, a brick fireplace may be complemented by a mantel made of reclaimed brick or wood that complements the brick's color and texture.
The functionality of the mantel is another key design consideration. Beyond its aesthetic purpose, the mantel can serve as a display surface for decorative items, such as photos, vases, and artwork. The width and depth of the mantel shelf should be sufficient to accommodate these items without appearing cluttered. Additionally, the mantel can incorporate storage features, such as cabinets or shelves, to provide additional space for storing fireplace accessories or other household items. The inclusion of electrical outlets within the mantel can also be useful for powering lamps or electronic devices.
The choice of materials for the mantel should be carefully considered, taking into account both aesthetic and functional factors. Wood is a versatile and popular option, offering a wide range of species, finishes, and design possibilities. However, wood is a combustible material and must be installed with adequate clearances from the fireplace opening. Stone and brick are non-combustible materials that can be used closer to the fireplace opening, providing a more durable and fire-resistant solution. Metal mantels are also becoming increasingly popular, offering a sleek and modern aesthetic. When selecting materials, it is important to consider their cost, availability, and ease of maintenance. Some materials may require specialized tools or techniques for installation.
The finish applied to the mantel can significantly impact its appearance and durability. Paint, stain, varnish, and other coatings can protect the mantel from moisture, scratches, and other forms of damage. The choice of finish should be appropriate for the chosen material and the room's overall aesthetic. For example, a stained wood mantel may be suitable for a traditional or rustic interior, while a painted mantel may be more appropriate for a modern or contemporary space.
Construction Techniques and Installation Procedures
Once the design has been finalized and the materials have been selected, the construction phase can begin. The construction of a corner fireplace mantel typically involves a combination of woodworking, masonry, or metalworking skills, depending on the chosen design and materials. Accurate cutting, joining, and finishing techniques are essential for achieving a professional and durable result.
For wood mantels, the construction process typically involves cutting the wood components to the required dimensions, assembling them using screws, nails, or glue, and then sanding and finishing the surfaces. Precise measurements and accurate cuts are crucial for ensuring a tight and seamless fit. The use of jigs and fixtures can help to simplify the cutting and assembly process. The corners of the mantel may require special attention, as they need to be mitered or coped to create a clean and professional appearance.
Stone or brick mantels require different construction techniques. These materials are typically heavier and more difficult to work with than wood. The construction process may involve cutting the stone or brick to the required dimensions using a wet saw or other specialized tools. The pieces are then assembled using mortar or adhesive, ensuring that the joints are properly filled and sealed. The installation of a stone or brick mantel may require additional structural support, depending on its weight. It is important to consult with a qualified contractor or mason to ensure that the mantel is properly supported and installed.
Metal mantels may be constructed using welding, soldering, or other metalworking techniques. The metal components are cut to the required dimensions and then joined together using appropriate fasteners or adhesives. The surfaces are then cleaned and finished to prevent rust and corrosion. The installation of a metal mantel may require specialized tools and equipment. It is important to follow all safety precautions when working with metalworking equipment.
The installation of the mantel is a critical step in the construction process. The mantel must be securely attached to the wall or fireplace surround to prevent it from falling or shifting. The attachment method will vary depending on the type of mantel and the construction of the wall. Wood mantels can often be attached using screws or nails driven into wall studs. Stone or brick mantels may require the use of anchors or brackets to provide additional support. Metal mantels may be attached using welding or other specialized techniques.
Before installing the mantel, it is important to ensure that the wall or fireplace surround is level and plumb. Any unevenness or irregularities should be corrected before proceeding. The mantel should be carefully positioned to ensure that it is centered and aligned with the fireplace opening. The attachment points should be marked and pre-drilled to prevent splitting or cracking the wood. The mantel should then be securely attached using appropriate fasteners, ensuring that it is level and stable.
After the mantel has been installed, any gaps or seams should be filled with caulk or sealant to prevent drafts and moisture from entering. The surfaces should then be cleaned and inspected for any imperfections. Any necessary touch-ups or repairs should be made to ensure a professional and finished appearance. Finally, the mantel can be decorated with decorative items to personalize the space and enhance its aesthetic appeal.
Corner fireplace mantel plans are an essential tool for creating a custom mantel that enhances the fireplace, complements the room's style, and provides functional space. By carefully considering the spatial constraints, design elements, and construction techniques, homeowners can create a corner fireplace mantel that is both beautiful and practical.

How To Make A Corner Fireplace Mantel Look Good 15 Examples

How To Build A Faux Diy Corner Fireplace With German Schmear Brick Treatment This Life

Arranging Furniture With A Corner Fireplace Brooklyn Berry Designs

How To Build A Faux Diy Corner Fireplace With German Schmear Brick Treatment This Life

How To Transform A Corner Fireplace Thrifty Decor Diy And Organizing

Modern Farmhouse Mantel Makeover Corner Fireplace Her Tool Belt

50 Fantastic Corner Fireplace Ideas Make Your Room Feel Relaxed

How To Build A Gorgeous Diy Corner Fireplace Plus Mantel With Storage Remodelaholic

Discover The 61 Best Corner Fireplace Designs In 2024 Stone Gas Electric

32 Best Corner Fireplace Ideas For 2024 Decor Home Gas Living Room With
Related Posts

