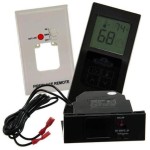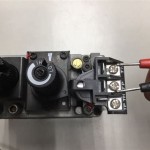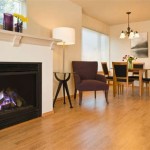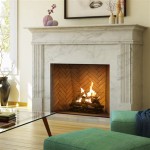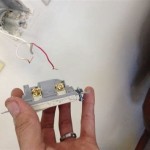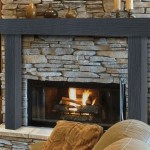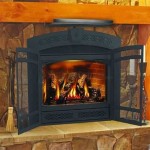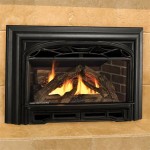Corner Fireplace Designs: A Comprehensive Guide
Corner fireplaces offer a unique and space-saving solution for incorporating the warmth and ambiance of a fire feature into a home. Unlike traditional fireplaces that are typically centered on a wall, corner fireplaces nestle into the juncture of two walls, providing a visually interesting focal point while maximizing room layout options. The design possibilities are extensive, ranging from classic masonry structures to modern, prefabricated units. Understanding the various types, design considerations, and installation aspects of corner fireplaces is crucial for homeowners and designers alike.
The appeal of a corner fireplace stems from its ability to enhance the aesthetic of a room without dominating the space. In smaller rooms, a corner placement allows for more furniture arrangement flexibility compared to a centrally located fireplace. In larger rooms, a corner fireplace can define a specific area, creating a cozy and inviting atmosphere. The location also allows for a wider viewing angle of the flames, making it a visually engaging feature from multiple points within the room.
Before embarking on a corner fireplace project, careful planning is essential. This includes considering the existing architectural style of the home, the desired fuel source (wood, gas, or electric), local building codes, and budget constraints. A professional consultation with a qualified contractor or fireplace specialist is highly recommended to ensure a safe and aesthetically pleasing installation.
Types of Corner Fireplaces
Corner fireplaces can be categorized based on fuel type, construction material, and design style. The choice of fuel typically dictates the installation requirements and ongoing maintenance. From a visual standpoint, the material and design significantly impact the overall aesthetic of the room. These factors must be carefully considered to create the desired atmosphere.
Wood-Burning Corner Fireplaces: These fireplaces offer the traditional crackling fire experience and are popular for their rustic charm. However, they require a chimney for venting smoke and combustion byproducts, as well as a readily available source of firewood. Building codes often mandate specific clearances around the fireplace and chimney to prevent fire hazards. Proper ventilation is crucial to avoid indoor air quality issues. The hearth, typically constructed from non-combustible materials like brick, stone, or tile, must extend sufficiently in front of the firebox to protect the flooring from embers.
Gas Corner Fireplaces: Gas fireplaces offer convenience and ease of use. They can be operated with a flick of a switch and provide consistent heat output. They can be fueled by natural gas or propane, requiring a gas line connection. While they still need venting, gas fireplaces can often utilize direct-vent systems that vent directly through an exterior wall, simplifying installation compared to traditional chimneys. Gas fireplaces are available in a wide range of styles, from realistic log sets to contemporary glass media displays. Safety features such as oxygen depletion sensors are standard, ensuring safe operation.
Electric Corner Fireplaces: Electric fireplaces are the most versatile option, as they do not require venting or a fuel source. They operate solely on electricity and can be easily installed in virtually any room. Electric fireplaces typically use LED technology to create realistic flame effects, and many models include a heating element to provide supplemental heat. They are available in a variety of styles, including freestanding, wall-mounted, and insert models specifically designed for corner placement. The primary advantage of electric fireplaces is their ease of installation and use, although the heating capacity is generally less than that of wood or gas fireplaces.
Masonry Corner Fireplaces: Typically built from brick or stone, masonry fireplaces are known for their durability and classic aesthetic. They require specialized construction expertise and are generally more expensive than prefabricated options. However, masonry fireplaces offer unparalleled design flexibility and can be customized to perfectly match the architectural style of the home. They can be designed as either wood-burning or gas-burning fireplaces. Masonry fireplaces can be configured as a traditional fireplace with a firebox and chimney, or as a Rumford fireplace, which is designed with a shallow firebox and angled sides to reflect more heat into the room. Masonry fireplaces often become a permanent architectural feature of the home.
Prefabricated Corner Fireplaces: These units are manufactured in a factory and shipped to the job site for installation. Prefabricated fireplaces are typically made from metal and are designed to be installed with specific venting systems. They offer a cost-effective and time-saving alternative to masonry fireplaces. Prefabricated fireplaces are available in a wide range of styles and sizes, and can be designed for wood, gas, or electric operation. The installation process typically involves framing the fireplace enclosure, connecting the venting system, and finishing the surrounding area with non-combustible materials.
Design Considerations for Corner Fireplaces
The design of a corner fireplace should integrate seamlessly with the existing décor and architectural style of the room. Factors such as the dimensions of the room, the placement of windows and doors, and the existing color palette should all be considered.
Scale and Proportion: The size of the fireplace should be proportionate to the size of the room. A large fireplace in a small room can feel overwhelming, while a small fireplace in a large room may appear insignificant. Carefully consider the dimensions of the fireplace and its surrounding mantel and hearth to ensure a balanced aesthetic. Measuring the room's height, width, and length is crucial in determining the appropriate size of the fireplace and surrounding features.
Materials and Finishes: The materials and finishes used for the fireplace surround can significantly impact the overall look and feel of the room. Brick, stone, tile, wood, and metal are all common materials used for fireplace surrounds. The choice of material should complement the existing architectural style of the home and reflect the homeowner's personal taste. For example, a rustic stone fireplace might be appropriate for a log cabin, while a sleek, modern fireplace with glass accents might be better suited for a contemporary home. Considering the texture and color of the materials is also vital. A rough-textured stone can add visual interest, while a smooth tile can create a more refined look.
Mantel and Hearth Design: The mantel and hearth are important design elements that can enhance the visual impact of the fireplace. The mantel provides a space for displaying decorative items, such as artwork, photos, and candles. The hearth serves as a visual anchor for the fireplace and provides a safety barrier between the firebox and the surrounding flooring. The design of the mantel and hearth should complement the overall style of the fireplace. A traditional mantel might feature ornate carvings and moldings, while a modern mantel might be simple and minimalist. The hearth should be made from non-combustible materials, such as brick, stone, or tile, and should extend sufficiently in front of the firebox to protect the flooring from sparks and embers. The height and depth of the hearth should also be considered to ensure comfortable seating and accessibility.
Ventilation and Clearances: Proper ventilation is essential for all types of fireplaces, particularly wood-burning and gas fireplaces. The venting system should be designed to safely remove smoke and combustion byproducts from the home. Local building codes typically specify minimum clearances around the fireplace and venting system to prevent fire hazards. These clearances must be strictly adhered to. In addition, the fireplace should be positioned away from combustible materials, such as curtains, furniture, and draperies. Electrical outlets and wiring should also be kept a safe distance from the fireplace to prevent electrical hazards.
Key Considerations for Installation
The installation of a corner fireplace is a complex process that requires careful planning and execution. It is highly recommended to hire a qualified contractor or fireplace specialist to ensure a safe and professional installation. Factors such as structural support, venting requirements, and electrical connections must be carefully considered. A professional will be familiar with local building codes and regulations, ensuring that the installation meets all applicable requirements.
Structural Support: The weight of the fireplace must be adequately supported by the existing structure. Masonry fireplaces are particularly heavy and may require additional structural reinforcement. A structural engineer may need to be consulted to assess the load-bearing capacity of the floor and walls. Adequate support is crucial to prevent structural damage and ensure the stability of the fireplace. The foundation should be level and solid to prevent settling or shifting over time.
Venting Requirements: The venting system should be designed to efficiently remove smoke and combustion byproducts from the home. Wood-burning fireplaces require a chimney that extends above the roofline. Gas fireplaces can often utilize direct-vent systems that vent directly through an exterior wall. The venting system should be properly sized to match the fireplace and should be installed according to manufacturer's instructions and local building codes. Proper venting is essential for preventing carbon monoxide poisoning and ensuring proper combustion.
Electrical Connections: Electric fireplaces require an electrical connection to operate. A dedicated circuit may be required to handle the electrical load. The electrical wiring should be installed by a qualified electrician and should meet all applicable electrical codes. The electrical outlet should be located in a safe and accessible location. Gas fireplaces may also require an electrical connection for the ignition system and controls.
Compliance with Building Codes: All fireplace installations must comply with local building codes and regulations. These codes typically specify minimum clearances around the fireplace, venting requirements, and safety features. It is the homeowner's responsibility to ensure that the installation meets all applicable requirements. Obtaining the necessary permits before beginning the installation is crucial. A qualified contractor or fireplace specialist will be familiar with local building codes and can ensure that the installation is compliant.

How To Transform A Corner Fireplace Thrifty Decor Diy And Organizing

How To Design Around A Corner Fireplace

Discover The 61 Best Corner Fireplace Designs In 2024 Design Home

59 Elegant Corner Fireplace Ideas Designs For Your Home 2024 Living Room With

Arranging Furniture With A Corner Fireplace Brooklyn Berry Designs

Fireplace Design Ideas For Your Home Designcafe

Working With A Corner Fireplace Emily Clark

Corner Fireplace Ideas Tags Diy Modern Home Design

Corner Fireplace Ideas How To Design Around An Awkward Feature

16 Corner Fireplace Ideas Designs To Revamp Your Home Interior Design Pro

