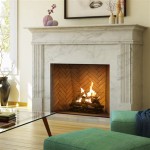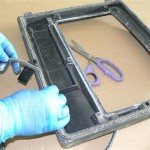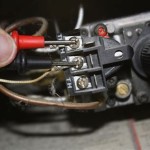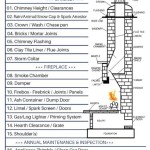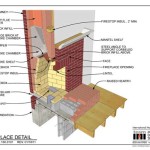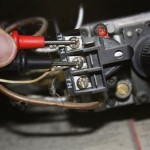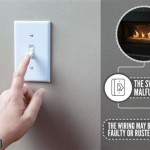Can You Put A Gas Fireplace On An Internal Wall?
The installation of a gas fireplace is often considered a desirable home improvement, providing both aesthetic appeal and supplemental heating. While the standard image might involve a fireplace nestled against an external wall, the possibility of installing a gas fireplace on an internal wall raises several questions and considerations. This article explores the feasibility of such an installation, delving into the technical requirements, regulatory aspects, and potential challenges that homeowners and installers might encounter.
The viability of placing a gas fireplace on an internal wall hinges on a number of factors, primarily centered around the safe and effective venting of combustion byproducts. Unlike traditional wood-burning fireplaces that rely on a chimney for vertical venting, gas fireplaces offer a range of venting options, some of which are more suitable for internal wall installations than others. Direct vent, vent-free, and B-vent systems each present distinct advantages and disadvantages in this context.
Understanding local building codes is paramount before undertaking any gas fireplace installation. These codes are designed to ensure safety and compliance with industry standards. Furthermore, professional installation is strongly recommended to guarantee that all aspects of the installation, including gas line connections and venting configurations, are performed correctly and according to code.
Venting Options and Internal Wall Installations
The primary challenge in installing a gas fireplace on an internal wall is the management of exhaust gases. These gases, produced during combustion, must be safely and efficiently expelled from the building. The type of venting system employed dictates the complexity and feasibility of an internal wall installation.
Direct Vent Systems: Direct vent fireplaces are perhaps the most versatile option for internal wall installations. These systems draw combustion air from outside the building and exhaust combustion byproducts directly to the exterior as well, utilizing a sealed system. This eliminates the need for a traditional chimney. The vent pipe, typically a coaxial or concentric design, can be run horizontally through the wall and then externally up the side of the building. This configuration allows for flexible placement of the fireplace, even in locations far from external walls. The key advantage of direct vent systems is their safety and efficiency. Because they are sealed, they minimize the risk of carbon monoxide leaks into the living space. Regulations regarding the height and termination location of the vent must be carefully adhered to ensure proper ventilation and prevent re-entry of exhaust gases.
Direct vent systems require careful planning regarding where the external vent will terminate. Local codes usually specify the minimum distances from windows, doors, and other air intakes. This is crucial to avoid the combustion byproducts re-entering the home or neighboring properties. The aesthetic impact of the external vent should also be taken into consideration.
Vent-Free Systems: Vent-free gas fireplaces, as the name suggests, do not require any venting to the outside. They operate by burning gas very efficiently, supposedly reducing emissions to levels considered safe for indoor use. While seemingly a simple solution for internal wall installations, vent-free systems are subject to strict regulations and limitations. Their acceptance varies widely depending on local building codes, with some jurisdictions prohibiting their use altogether.
The primary concern with vent-free systems is the potential for carbon monoxide buildup and indoor air quality issues. Even with efficient combustion, small amounts of carbon monoxide and other pollutants are still released into the room. Proper operation of vent-free systems depends heavily on adequate room ventilation to dilute these pollutants. This typically involves leaving a window slightly open while the fireplace is in use. Vent-free systems may also increase humidity levels in the home, which can contribute to mold growth. Due to these concerns, vent-free fireplaces are generally not recommended for individuals with respiratory problems or sensitivities.
Moreover, most vent-free systems are equipped with oxygen depletion sensors (ODS) that shut off the fireplace if oxygen levels in the room drop to unsafe levels. This is a critical safety feature, but it also means that the fireplace might shut down prematurely if the room is not sufficiently ventilated. The installation of carbon monoxide detectors is essential when using vent-free gas fireplaces.
B-Vent Systems: B-vent gas fireplaces are designed to vent exhaust gases vertically through a B-vent pipe, which typically terminates at the roof. While not ideal for internal wall installations, they can be used in certain situations if a chase or existing chimney is available. A chase is a structure built to enclose the vent pipe and provide a pathway to the roof. Without a chase or existing chimney, installing a B-vent fireplace on an internal wall becomes considerably more complex and expensive.
B-vent systems rely on natural draft to exhaust gases. For efficient operation, the vent pipe must have a sufficient vertical rise. Horizontal runs of the vent pipe should be minimized and sloped upwards towards the vertical section to prevent condensation from pooling. Proper sizing of the vent pipe is also crucial to ensure adequate draft and prevent backdrafting. Backdrafting occurs when exhaust gases flow back into the room instead of being vented to the outside, posing a serious safety hazard.
Using B-vent systems requires careful consideration of the structural integrity of the building. Cutting through internal walls and ceilings to accommodate the vent pipe may require reinforcing the structure. The vent pipe must also be properly insulated to prevent heat loss and condensation. Furthermore, the roof penetration must be properly sealed to prevent water leaks.
Gas Line Installation and Safety Considerations
Regardless of the venting system chosen, the installation of a gas fireplace on an internal wall requires a gas line to be run to the fireplace location. This task should only be performed by a qualified and licensed gas fitter to ensure safety and compliance with regulations. Improper gas line installation can lead to gas leaks, explosions, and carbon monoxide poisoning.
The gas line must be sized appropriately to provide sufficient gas flow to the fireplace. Undersized gas lines can cause the fireplace to operate inefficiently or even shut down. Oversized gas lines can waste energy and increase the risk of leaks. The gas line should be made of approved materials and installed according to code. All connections should be leak-tested using a soapy water solution to check for bubbles.
A shut-off valve should be installed upstream of the fireplace to allow for easy shut-off of the gas supply in case of emergency or maintenance. The shut-off valve should be readily accessible. It's important to know where the main gas shut off is for the house in case of any dangerous gas leaks.
Carbon monoxide detectors should be installed in the vicinity of the gas fireplace, regardless of the venting system used. Carbon monoxide is a colorless, odorless gas that can be deadly. Detectors should be placed on each level of the home and near sleeping areas. They should be tested regularly and replaced according to the manufacturer's instructions.
Building Codes and Permits
Compliance with local building codes is essential for any gas fireplace installation. Building codes are designed to ensure the safety and integrity of buildings and protect the health and welfare of occupants. Before starting any work, it is crucial to obtain the necessary permits from the local building department. This typically involves submitting plans and specifications for review and inspection.
Building codes vary depending on the jurisdiction, but they generally address issues such as venting requirements, gas line installation, fire safety, and structural integrity. Failure to comply with building codes can result in fines, legal action, and potential safety hazards. It is the homeowner's responsibility to ensure that the installation meets all applicable codes.
The permitting process also provides an opportunity for a building inspector to review the installation and ensure that it meets code requirements. The inspector will typically check the venting system, gas line installation, and fire safety measures. Any deficiencies must be corrected before the installation can be approved.
Working with a qualified and licensed contractor can help ensure that the installation complies with all applicable building codes and regulations. Contractors are familiar with the local codes and permitting process and can handle all aspects of the installation from start to finish. They also carry insurance to protect homeowners from liability in case of accidents or damage.
The installation of a gas fireplace on an internal wall is achievable, but it necessitates careful planning, adherence to building codes, and professional execution. Venting options, gas line installation, and safety considerations are paramount. Thorough research and consultation with qualified professionals are crucial for a safe and successful installation.

Can You Install A Gas Fireplace On Interior Wall Just Log Fires
Have Your Fire Wherever You D Like Heatilator
Types Of Fireplaces To Consider When Remodeling An Existing Home Degnan Design Build Remodel

Hole In The Wall Installation Guide Direct Fireplaces
Have Your Fire Wherever You D Like Heatilator

7 Fireplace Surround Ideas That Will Ignite The Room

How To Install A Gas Fireplace With Tile Surround And Wood Mantel Sima Spaces

Saving Space With A Cavity Wall Gas Fire Stovax Gazco

Hole In The Wall Gas Fire A Guide Grand Designs

How To Modernize And Update A Gas Fireplace We Love Fire
Related Posts

