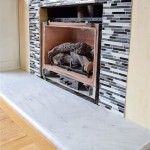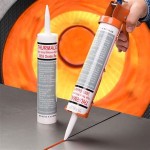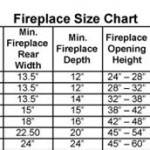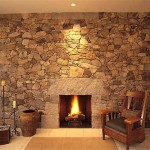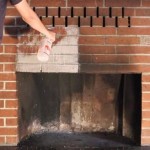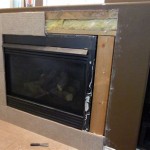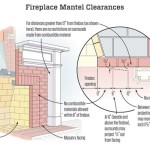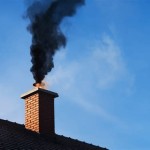Built-In Cabinets Around Fireplace: A Comprehensive Guide
Fireplaces often serve as the focal point of a living room, offering warmth and aesthetic appeal. Integrating built-in cabinets around a fireplace enhances both its functionality and visual impact. Custom-designed cabinets provide storage solutions, display areas, and a cohesive architectural element that complements the existing décor. This article delves into the various aspects of incorporating built-in cabinets around a fireplace, covering design considerations, material selection, construction methods, and associated benefits.
Design Considerations for Built-In Fireplace Cabinets
The design process is paramount when planning built-in cabinets around a fireplace. Careful consideration should be given to spatial dimensions, architectural style, storage needs, and aesthetic preferences. A well-thought-out design ensures that the cabinets seamlessly integrate with the fireplace and the surrounding room, enhancing the overall ambiance.
First, evaluate the available space. Measure the width and height of the wall surrounding the fireplace, noting any architectural features such as windows, doors, or moldings. Determine the desired depth of the cabinets, keeping in mind that excessive depth can make the room feel smaller. Consider the proportions of the fireplace itself; the cabinets should complement its size and style rather than overwhelm it. A symmetrical arrangement is generally preferred, with cabinets on either side of the fireplace being mirror images of each other. However, asymmetrical designs can also be effective, particularly in modern or eclectic settings.
Next, assess your storage needs. What items will the cabinets house? Books, electronics, decorative objects, firewood, or other household items? This analysis will inform the internal configuration of the cabinets, including the number of shelves, drawers, and enclosed compartments. Consider incorporating adjustable shelves to accommodate items of varying sizes. Drawers are useful for storing smaller items or concealing clutter. Enclosed compartments can be used to hide media equipment or seasonal decorations. If storing firewood, ensure adequate ventilation to prevent moisture buildup.
The architectural style of the room should guide the design choices for the cabinets. In a traditional setting, ornate moldings, raised panel doors, and classic hardware can enhance the fireplace's elegance. In a modern setting, clean lines, minimalist hardware, and flat panel doors create a sleek and contemporary look. Consider the existing color palette of the room and choose cabinet finishes that complement it. Neutral colors such as white, gray, or beige are versatile and can blend seamlessly with various décor styles. Alternatively, bolder colors can be used to create a statement piece.
Finally, consider the overall aesthetic impact of the cabinets. Will they be recessed, flush, or projecting from the wall? Recessed cabinets create a seamless, built-in appearance, while projecting cabinets add depth and dimension to the room. Incorporate lighting to highlight decorative objects or create a warm and inviting atmosphere. Consider using LED strip lights under shelves or recessed spotlights above the cabinets. Decorative hardware, such as knobs and pulls, can add a finishing touch and reflect the overall style of the room.
Material Selection for Durability and Aesthetics
The choice of materials significantly impacts the durability, appearance, and cost of built-in fireplace cabinets. Common materials include solid wood, plywood, medium-density fiberboard (MDF), and veneers. Each material offers different characteristics in terms of strength, stability, workability, and aesthetic appeal.
Solid wood is a premium choice, known for its natural beauty, strength, and longevity. Hardwoods such as oak, maple, and cherry are commonly used for cabinet construction. Solid wood offers excellent durability and can withstand significant wear and tear. It can be stained or painted to achieve various finishes. However, solid wood is relatively expensive and can be susceptible to warping or cracking in environments with fluctuating humidity levels.
Plywood is an engineered wood product made from layers of wood veneers glued together. It offers excellent strength and stability, making it a suitable choice for cabinet carcasses and shelving. Plywood is less prone to warping or cracking than solid wood and is generally more cost-effective. It can be finished with paint, stain, or veneer to achieve the desired aesthetic.
Medium-density fiberboard (MDF) is another engineered wood product made from wood fibers compressed with resin. MDF is known for its smooth surface and uniform density, making it ideal for painted finishes. It is also relatively inexpensive and easy to work with. However, MDF is less resistant to moisture than solid wood or plywood and may swell or deteriorate if exposed to water. It is best suited for interior cabinet components or areas with low moisture exposure.
Veneers are thin layers of wood adhered to a substrate such as plywood or MDF. Veneers offer the aesthetic appeal of solid wood at a lower cost. They are available in a wide range of wood species and grain patterns. Veneered cabinets can be stained or finished to match the surrounding décor. However, veneers are susceptible to damage from scratches or impacts and may require careful handling.
In addition to the primary cabinet materials, consider the hardware and finishing materials. High-quality hinges and drawer slides are essential for smooth and reliable operation. Choose hardware that complements the overall style of the cabinets. Consider using heat-resistant materials near the fireplace to prevent damage from the heat. Fire-resistant paints or coatings can be applied to cabinet surfaces to enhance safety.
Construction Methods and Installation Techniques
The construction and installation of built-in fireplace cabinets require precision and attention to detail. Proper construction techniques ensure the cabinets are sturdy, durable, and aesthetically pleasing. Accurate installation ensures the cabinets are level, plumb, and securely attached to the wall.
Begin by creating a detailed construction plan based on the design specifications. The plan should include dimensions, materials lists, and step-by-step instructions. Cut the cabinet components according to the plan, using precise measurements to ensure accurate fit. Assemble the cabinet carcasses using screws, dowels, or other suitable fasteners. Ensure the joints are strong and square.
Install shelving and drawers according to the design specifications. Adjustable shelves can be supported by shelf pins or shelf standards. Drawer boxes can be constructed from solid wood, plywood, or MDF. Mount drawer slides to the drawer boxes and cabinet carcasses, ensuring they are aligned properly for smooth operation.
Once the cabinet carcasses are assembled, prepare the wall for installation. Locate and mark the wall studs using a stud finder. Use shims to level the cabinets before attaching them to the wall studs with screws. Ensure the cabinets are plumb and aligned properly. Fill any gaps between the cabinets and the wall with caulk or filler.
Install the cabinet doors and hardware. Align the doors properly and attach them to the cabinet carcasses using hinges. Adjust the hinges as needed to ensure the doors open and close smoothly. Install knobs or pulls on the doors and drawers. Consider using soft-close hinges and drawer slides to prevent slamming.
Apply the desired finish to the cabinets. Sand the surfaces smooth and apply a primer. Paint or stain the cabinets according to the chosen color scheme. Apply a clear coat to protect the finish and enhance its durability. Consider using a spray gun for a smooth and even finish. Allow the finish to dry completely before using the cabinets.
Finally, install any lighting or electrical components. Run electrical wires through the cabinet carcasses and connect them to a power source. Install LED strip lights under shelves or recessed spotlights above the cabinets. Ensure all electrical connections are safe and comply with local building codes.
Professional installation is recommended for complex or intricate designs. Experienced carpenters have the skills and tools necessary to ensure a precise and durable installation. They can also provide valuable advice on design, materials, and construction techniques.
Incorporating built-in cabinets around a fireplace enhances the aesthetic appeal and functionality of a living space. By carefully considering design elements, selecting appropriate materials, and employing sound construction methods, homeowners can create a custom storage solution that complements their existing décor and enhances the overall ambiance of the room. The benefits of built-in cabinets extend beyond storage, providing a cohesive architectural element that elevates the fireplace into a true focal point.

ᑕ❶ᑐ How Much Do Fireplace Built Ins Cost Get The Guide

White Built In Bookshelves Around The Fireplace Green With Decor

Built In Shelving Around Fireplace Decor Bookshelves Ins Living Room

Photos Of New Home Fireplaces Sr Homes
Diy Fireplace Surround And Built Ins Our Blessed Life

How To Build Easy Custom Built In Shelving Basic

Built In Cabinets Around Fireplace Bookshelves Shelves

Custom Built In Entertainment Furniture And Cabinets With Electric Fireplaces

Diy Built In Cabinets Around The Fireplace Part 2 Honeybear Lane

Built In Cabinets Designatedspacedesign Com
Related Posts

