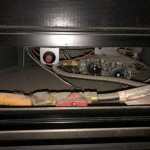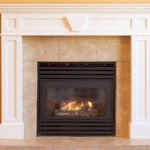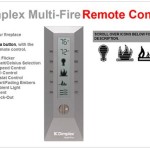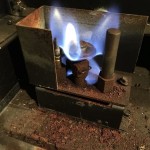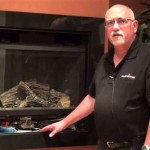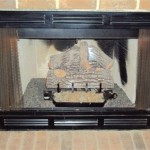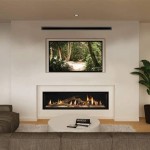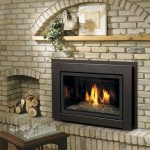Building an Outdoor Fireplace with Steel Studs: A Comprehensive Guide
Outdoor fireplaces provide a focal point for patios and gardens, offering warmth and ambiance for social gatherings or quiet relaxation. While traditional outdoor fireplaces are often constructed from brick or stone, using steel studs presents a lighter, more cost-effective, and faster construction method. This article details the process of building an outdoor fireplace using steel studs, outlining the necessary steps, materials, and considerations for a durable and aesthetically pleasing structure.
The decision to use steel studs over traditional masonry offers several advantages. Steel studs are significantly lighter than brick or stone, reducing the load on the foundation. This can be particularly important in areas with unstable soil or where constructing on a raised deck. Furthermore, steel studs offer ease of construction. They are easily cut and fastened together, allowing for quicker assembly. The cost of steel studs and associated materials is often lower than the cost of brick, stone, and the skilled labor required for masonry work. Finally, steel studs provide design flexibility. They can be easily shaped and configured to create a wide range of fireplace designs.
Planning and Design Considerations
Before commencing construction, thorough planning and design are essential. This includes obtaining necessary permits, determining the fireplace's dimensions and style, and selecting appropriate materials. Failure to adequately plan can result in structural issues, code violations, and aesthetic disappointments.
Permitting: The first step is to check local building codes and regulations. Most municipalities require permits for outdoor fireplaces due to safety concerns and zoning restrictions. The permit application process often involves submitting detailed plans showing the fireplace's location, dimensions, and construction methods. Failing to obtain the necessary permits can result in fines, stop-work orders, and even the demolition of the unauthorized structure.
Design and Style: The design of the fireplace should complement the existing outdoor space. Consider the style of the house, the size of the patio or garden, and the intended use of the fireplace. Options range from simple, rustic designs to more elaborate, modern structures. The size of the firebox is also an important consideration, as it will determine the amount of heat produced and the size of the firewood that can be burned. Common design elements include arched openings, raised hearths, and decorative mantels. Draw detailed plans, including dimensions for the steel stud framing, the firebox, and any decorative features.
Material Selection: Choosing the right materials is crucial for the longevity and safety of the fireplace. Steel studs should be of sufficient gauge to support the weight of the cladding and withstand the elements. The firebox must be constructed from fire-resistant materials such as firebrick or a pre-fabricated metal firebox insert. The exterior cladding can be chosen based on aesthetic preferences but must be compatible with the steel stud framing. Options include manufactured stone veneer, stucco, or a combination of materials.
Foundation: The foundation is perhaps the most crucial component. It must be adequately sized and constructed to support the weight of the fireplace. A concrete slab is the most common type of foundation. The slab should be reinforced with rebar and extend beyond the footprint of the fireplace by at least several inches on all sides. The depth of the slab will depend on the soil conditions and the size of the fireplace. In areas with frost heave, the foundation must extend below the frost line. Alternatively, building on an existing concrete patio might be an option, provided it can bear the additional load.
Construction Process: Framing and Firebox Installation
The construction process involves several key steps: building the steel stud frame, installing the firebox, and cladding the exterior. Each step requires careful attention to detail to ensure a structurally sound and safe fireplace. Rushing the process or neglecting proper techniques can lead to problems down the line.
Steel Stud Framing: Once the foundation is in place, the steel stud frame can be constructed. Begin by laying out the dimensions of the fireplace on the foundation. Cut the steel studs to the required lengths using a metal-cutting saw or shears. Assemble the frame using self-tapping screws or crimping tools. Ensure the frame is square and plumb. Reinforce the frame with additional studs and bracing as needed, especially around the firebox opening. The spacing of the studs will depend on the type of cladding being used but should typically be 16 inches on center. Pay particular attention to the header above the firebox opening, as it will need to support the weight of the cladding above. Verify that the frame conforms precisely to the approved plans.
Firebox Installation: The firebox is the heart of the fireplace and must be installed correctly to ensure safe and efficient operation. The firebox can be constructed from firebrick or purchased as a pre-fabricated metal insert. If using firebrick, lay the bricks in a mortar bed, ensuring tight joints. The firebox should be lined with fire clay to protect the bricks from the extreme heat. If using a pre-fabricated metal insert, follow the manufacturer's instructions for installation. Typically, the insert is secured to the steel stud frame using screws or brackets. Ensure the firebox is level and properly aligned with the opening in the frame.
Chimney Connection: The firebox must be connected to a chimney to vent smoke and gases. The type of chimney will depend on the type of firebox. Wood-burning fireplaces typically require a Class A chimney, which is a double-walled, insulated chimney designed to withstand high temperatures. Gas fireplaces can typically use a B-vent chimney. Follow local codes and manufacturer's instructions for chimney installation. Ensure the chimney extends high enough above the roofline to provide adequate draft. The connection between the firebox and the chimney must be airtight to prevent smoke from leaking into the surrounding structure.
Exterior Cladding and Finishing Touches
The final step is to clad the exterior of the fireplace and add any finishing touches. This is where the aesthetic design comes to life, transforming the steel stud frame into a visually appealing structure. Proper installation of the cladding is vital for both aesthetics and weather protection.
Cladding Installation: The exterior cladding can be chosen based on aesthetic preferences and budget. Popular options include manufactured stone veneer, stucco, and brick. Before applying the cladding, the steel stud frame should be covered with a layer of cement board or a similar substrate to provide a solid surface for the cladding to adhere to. Follow the manufacturer's instructions for installing the chosen cladding material. Ensure the cladding is properly sealed to prevent water from penetrating the structure. Stone veneer is typically applied using mortar, while stucco is applied in multiple layers over a wire mesh. Brick can be adhered using mortar or brick clips.
Venting: Proper venting is essential for the safe and efficient operation of the fireplace. Vents should be installed to allow air to circulate around the firebox and chimney. This helps to prevent overheating and condensation. The size and location of the vents will depend on the design of the fireplace and local building codes. Common venting locations include the base of the fireplace and the chimney chase.
Finishing Touches: The final step is to add any finishing touches to enhance the appearance of the fireplace. This may include installing a mantel, adding decorative trim, or painting or staining the cladding. The mantel can be made from wood, stone, or metal. Decorative trim can be used to accent the firebox opening or to create a more polished look. If using paint or stain, choose a product that is specifically designed for exterior use and is resistant to heat and moisture. The completed fireplace should be inspected for any potential hazards or defects before being used.
Throughout the construction process, safety should be prioritized. Wear appropriate personal protective equipment, including safety glasses, gloves, and a dust mask. When cutting steel studs, use a metal-cutting saw or shears and be careful to avoid sharp edges. When working with mortar or cement, wear gloves and eye protection. Follow all local building codes and regulations. If unsure about any aspect of the construction process, consult with a qualified contractor or building inspector. A well-built outdoor fireplace constructed with steel studs can provide years of enjoyment, but it requires careful planning, execution, and adherence to safety guidelines.

Outdoor Fireplace Frame With Tv

How To Build A Modern Outdoor Fireplace Diy Family Handyman

How To Build A Modern Outdoor Fireplace Diy Family Handyman

How To Build A Modern Outdoor Fireplace Diy Family Handyman

Outdoor Fireplace Slideshow Diy Build Your Own With Steel Studs Cement Board

Chris Loves Julia Diy Outdoor Fireplace Home Sweet Homes

Chris Loves Julia Diy Outdoor Fireplace Home Sweet Homes

Outdoor Kitchen Framing 11 Helpful Facts You Should Know

How To Build An Outdoor Fireplace Kitchen Part 4

Diy Outdoor Fire Table Hamilton Park Home
Related Posts

