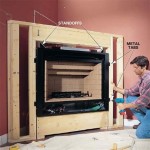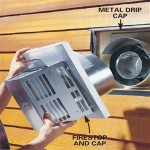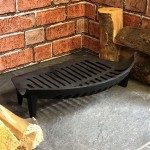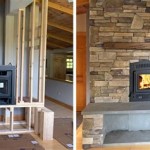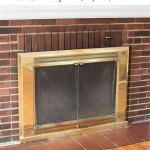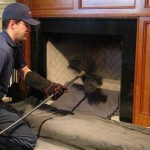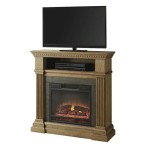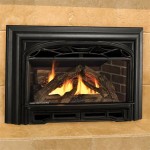Building A Stone Fireplace: A Comprehensive Guide
A stone fireplace is a desirable architectural feature, offering both aesthetic appeal and practical warmth. The construction of a stone fireplace is a challenging undertaking, demanding a thorough understanding of masonry principles, adherence to safety regulations, and meticulous attention to detail. This article provides a comprehensive overview of the process, outlining the essential steps and considerations for building a stone fireplace.
Before commencing construction, it is imperative to consult local building codes and acquire the necessary permits. Fireplaces are subject to strict regulations concerning fire safety, structural integrity, and emissions. Failure to comply with these regulations can result in costly rework and legal penalties. The specifications provided in this article are intended as a general guide and may need to be adapted based on local requirements. Engaging a qualified architect or structural engineer to review the fireplace design is highly recommended.
Foundation and Hearth Construction
The foundation is the critical base upon which the entire fireplace structure rests. It must be capable of supporting the substantial weight of the stone and other materials. A concrete foundation is typically used, extending below the frost line to prevent movement due to freezing and thawing cycles. The dimensions of the foundation should be significantly larger than the footprint of the fireplace to provide adequate support. Reinforcement with steel rebar is essential to enhance the foundation's strength and durability.
The hearth, the area directly in front of the firebox, serves as a protective barrier against sparks and embers that may escape from the fire. It should be constructed of non-combustible materials, such as stone, brick, or tile. The hearth must extend a minimum of 16 inches in front of the firebox opening and 8 inches on either side, as stipulated by most building codes. The hearth should be level with the surrounding floor or slightly raised to prevent tripping hazards. Mortar is used to bond the hearth stones together, ensuring a solid and fire-resistant surface.
Firebox and Smoke Chamber Construction
The firebox is the chamber where the fire burns. It is constructed using firebrick, a heat-resistant material specifically designed to withstand high temperatures. Firebrick is laid in a specific pattern, using refractory mortar to bind the bricks together. Refractory mortar is formulated to withstand extreme heat without cracking or crumbling. The firebox dimensions should be appropriate for the size of the room and the desired heat output. A firebox that is too small may not provide sufficient heat, while a firebox that is too large may consume excessive amounts of fuel.
The smoke chamber is the area above the firebox where the smoke is channeled towards the chimney. It transitions from the wide opening of the firebox to the narrower flue of the chimney. The smoke chamber walls are typically angled inwards to create a smooth and efficient passage for the smoke. The interior of the smoke chamber should be parged, which means coated with a smooth layer of refractory mortar, to minimize turbulence and improve draft. A properly constructed smoke chamber is crucial for preventing smoke from entering the room.
Chimney Construction and Flue Lining
The chimney is the vertical structure that carries the smoke and combustion gases away from the fireplace. It should extend at least three feet above the highest point of the roof to ensure adequate draft. The chimney is typically constructed of brick or stone, although prefabricated metal chimneys are also available. The chimney must be structurally sound and capable of withstanding wind loads and seismic activity.
The flue lining is a protective layer inside the chimney that prevents the corrosive combustion gases from damaging the chimney structure. It is typically made of clay tiles, castable refractory cement, or stainless steel. The flue lining must be properly sized to match the firebox opening and the heat output of the fireplace. Improperly sized flue lining can lead to poor draft and increased creosote buildup, which is a fire hazard. Each section of flue lining should be carefully mortared together to create a continuous and airtight barrier. The chimney cap, installed at the top of the chimney, prevents rain, snow, and debris from entering the flue.
Selecting the appropriate type of stone is vital for both aesthetic and functional reasons. Natural stone options include fieldstone, river rock, limestone, sandstone, and granite. Each type of stone possesses unique characteristics in terms of color, texture, and durability. Manufactured stone veneer is another option, offering a lighter weight and more consistent appearance than natural stone. Regardless of the stone type chosen, it is essential to ensure that the stone is clean and free of debris before installation. The stone should be arranged in a visually appealing pattern, taking into account the size, shape, and color variations of the individual stones. A dry run, where the stones are arranged without mortar, is recommended to finalize the design before permanent installation.
Mortar is the bonding agent that holds the stones together. The type of mortar used should be appropriate for the stone type and the climate conditions. Type N mortar is a general-purpose mortar suitable for most stone fireplace applications. It offers a good balance of strength and flexibility, allowing it to withstand minor movement without cracking. The mortar should be mixed according to the manufacturer's instructions and applied evenly to the back of each stone. The stones should be pressed firmly into place, ensuring good contact with the mortar. Excess mortar should be removed immediately to prevent staining. The mortar joints should be tooled to create a clean and professional finish. A consistent joint width, typically around 1/2 inch to 1 inch, is visually appealing.
Safety is paramount during the construction of a stone fireplace. Wear appropriate personal protective equipment, including safety glasses, gloves, and a dust mask. Use scaffolding or ladders that are in good condition and properly secured. Be mindful of the weight of the stone and use proper lifting techniques to avoid back injuries. When cutting stone, use a wet saw or other dust-control measures to minimize exposure to silica dust, which can cause respiratory problems. Keep the work area clean and organized to prevent accidents. If using power tools, follow the manufacturer's instructions and wear hearing protection. Before lighting a fire in the completed fireplace, have it inspected by a qualified chimney sweep to ensure that it is safe and functional.

How To Build An Outdoor Stacked Stone Fireplace

Stonetutorials Living Stone Masonry

How To Build A Diy Stone Fireplace Boxwood Design Co
.jpg?strip=all)
Tips And Tools For Professional Stacked Stone Fireplaces

How To Build An Outdoor Fireplace Step By Guide Buildwithroman

Build A Stone Fireplace Resources To Help You Stack It Up Outdoors

Ideas For Building A Fireplace That Really Rocks

Thin Stone Veneers Make A Fireplace Update Easy
:max_bytes(150000):strip_icc()/milkpaint-286c9ee63b604ca1aaecac5233c8a3f3.jpg?strip=all)
10 Free Outdoor Fireplace Construction Plans

Building A Stone Fireplace Ideas And Plans

