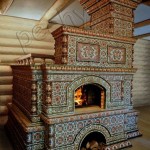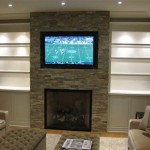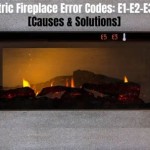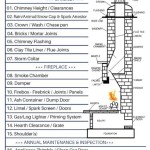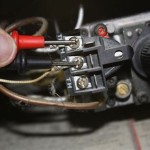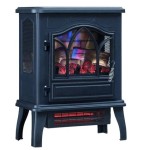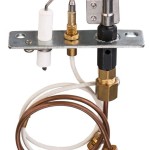Building A Raised Fireplace Hearth: A Comprehensive Guide
A raised fireplace hearth offers a multitude of benefits, from enhancing the aesthetic appeal of a living space to increasing safety by providing a physical barrier between the fire and potentially flammable materials. Building a raised hearth, while a significant undertaking, is a project achievable by experienced DIY enthusiasts or best left to professional contractors. This article details the steps involved in constructing a raised fireplace hearth, covering essential considerations, preparation, and the construction process itself.
### Planning and Preparation: Laying the Groundwork for SuccessBefore commencing any construction, thorough planning is paramount. This stage involves several crucial considerations, ensuring the structural integrity and safety of the finished hearth. First and foremost, the existing fireplace structure must be assessed. The load-bearing capacity of the floor beneath the fireplace and surrounding area must be verified. A structural engineer can assess the floor's ability to support the added weight of the raised hearth. Local building codes should be thoroughly researched and adhered to throughout the project. These codes often dictate specific requirements for hearth dimensions, materials used, and clearances from combustible materials. Failure to comply with these regulations can result in costly rework and safety hazards.
The design of the raised hearth is another critical element of the planning phase. The dimensions, shape, and style of the hearth should complement the fireplace and the overall aesthetic of the room. Consider the height of the raised hearth; a height that is too low may not provide the desired visual impact, while a height that is too high may obstruct the view of the fire. Materials selection plays a significant role in both the aesthetic and structural aspects of the project. Common materials include brick, concrete blocks, natural stone, and tile. Each material offers unique characteristics in terms of appearance, durability, and cost. The chosen material should be compatible with the existing fireplace and surrounding decor. Furthermore, sufficient quantities of all necessary materials should be acquired before beginning construction to avoid delays.
Tools and equipment needed for the project include: a concrete saw or masonry blade for cutting materials, a mixing trough and hoe or a concrete mixer for preparing mortar, a level, a measuring tape, a trowel for applying mortar, safety glasses, work gloves, a hammer, a chisel, a brick hammer, and a wheelbarrow for transporting materials. Safety is of utmost importance throughout the project. Protecting eyes and hands with safety glasses and work gloves is essential when working with masonry materials and power tools. A dust mask should be worn when cutting or mixing concrete or mortar to prevent inhalation of harmful particles. The work area should be properly ventilated to minimize exposure to dust and fumes.
### Construction Process: Step-by-Step Guide to Building the HearthThe construction process begins with preparing the foundation. The area where the raised hearth will be built must be clean and level. Any existing flooring or debris should be removed. If the existing floor is uneven, a self-leveling compound can be used to create a smooth and stable surface. The dimensions of the hearth should be precisely marked on the floor using a measuring tape and chalk line. This ensures that the hearth is built according to the planned design.
The next step is to build the base of the raised hearth. Concrete blocks are commonly used for this purpose due to their strength and ease of installation. Mortar is mixed according to the manufacturer's instructions. A layer of mortar is applied to the floor where the first course of concrete blocks will be placed. The blocks are carefully positioned, ensuring they are level and aligned with the marked lines. A level should be used frequently to check the alignment of each block. Additional courses of concrete blocks are added, staggering the joints for increased strength. Mortar is applied between each block, ensuring complete coverage and a strong bond. Weep holes can be incorporated into the base to allow for moisture drainage.
Once the base is complete, a reinforcing layer of concrete can be poured on top to provide added strength and stability. Before pouring the concrete, a layer of wire mesh or rebar can be placed within the base for reinforcement. The concrete is mixed according to the manufacturer's instructions and poured into the base, ensuring it fills all the voids and covers the reinforcing material. A level is used to smooth the concrete surface and ensure it is level. The concrete should be allowed to cure for several days before proceeding to the next step. Curing involves keeping the concrete moist to prevent cracking and promote strength development.
The final step is to apply the chosen facing material, such as brick, stone, or tile. A layer of mortar is applied to the concrete base, and the facing material is carefully positioned, ensuring it is level and aligned. Spacers can be used to maintain consistent spacing between the individual pieces of facing material. Excess mortar should be wiped away with a damp sponge. The facing material should be allowed to set for the recommended time before applying grout. Grout is used to fill the spaces between the facing material, providing a finished look and preventing moisture penetration. The grout is applied according to the manufacturer's instructions and wiped clean with a damp sponge. The finished hearth should be allowed to dry completely before using the fireplace.
### Material Selection: Choosing the Right Components for Durability and AestheticsThe selection of appropriate materials is crucial for the longevity and aesthetic appeal of the raised fireplace hearth. Each material possesses distinct characteristics that influence its suitability for the project. Concrete blocks, often used for the base, offer excellent structural support and are relatively inexpensive. They provide a solid foundation for the facing material. Different grades and sizes of concrete blocks are available, and the appropriate selection depends on the size and weight of the hearth.
Brick is a popular choice for facing material due to its classic look, durability, and fire resistance. Bricks are available in a wide range of colors, textures, and sizes, allowing for customization to match the existing fireplace and decor. Natural stone offers a more rustic and natural look. Stone veneer is a lightweight option that can be easily applied to the concrete base. Natural stone is more expensive than brick, but it adds a unique and elegant touch to the hearth. Tile is another versatile option for facing material. Tiles are available in a vast array of colors, patterns, and materials, including ceramic, porcelain, and natural stone. Tile is easy to clean and maintain, making it a practical choice for a fireplace hearth.
Mortar is the binding agent that holds the materials together. Type N mortar is commonly used for general masonry work, while Type S mortar is stronger and more suitable for load-bearing applications. Premixed mortars are available, which simplifies the mixing process. The selection of grout depends on the type of facing material used. Cement-based grout is suitable for most applications, while epoxy grout is more resistant to stains and chemicals. The color of the grout should complement the facing material. Sealants can be applied to the finished hearth to protect it from moisture and stains. Silicone sealants are commonly used for sealing joints and cracks. The selection of appropriate materials, coupled with proper installation techniques, ensures a durable and aesthetically pleasing raised fireplace hearth.
### Safety Considerations: Protecting Against Fire HazardsWhen building a raised fireplace hearth, safety must be of paramount concern. The primary safety consideration is ensuring that the hearth provides adequate protection against fire hazards. The hearth should extend far enough from the fireplace to prevent sparks or embers from landing on combustible materials such as carpets or furniture. Local building codes specify the minimum required dimensions for hearth extensions. These codes must be rigorously followed to ensure compliance and safety.
The materials used in the construction of the hearth must be non-combustible. Brick, concrete, stone, and tile are all suitable materials. Avoid using combustible materials such as wood or drywall near the fireplace. Proper clearances must be maintained between the fireplace and any combustible materials. Building codes specify minimum clearance requirements for walls, ceilings, and mantels. Failure to maintain these clearances can lead to overheating and potential fire hazards. A qualified professional may be consulted to confirm these clearances.
The fireplace itself should be inspected regularly to ensure it is in good working order. The chimney should be cleaned annually to remove creosote buildup. Creosote is a flammable substance that can accumulate in the chimney and cause a chimney fire. A qualified chimney sweep can inspect and clean the chimney. A carbon monoxide detector should be installed in the room where the fireplace is located. Carbon monoxide is a colorless, odorless gas that can be produced by a malfunctioning fireplace. Early detection of carbon monoxide can prevent poisoning and save lives. By adhering to these safety precautions, the risk of fire hazards is minimized, ensuring a safe and enjoyable fireplace experience.

How To Build A Raised Fireplace Hearth Design Remodel Diy

Is Your Fireplace Dated And In Need Of A Refresh Check Out This Makeover The Before Aft Diy Build Home

Most Cur Absolutely Free Farmhouse Fireplace Hearth Strategies Hearths Have Been In The Middle Of Build A Home Brick Makeover

How To Build A Raised Fireplace Hearth Design

Our New Diy Raised Electric Fireplace Hearth With Stone

Diy Fireplace Makeover At Home With The Barkers

Diy Fireplace Hearth And Stacked Stone Wall Tile Newlywoodwards

Diy Fireplace Hearth And Stacked Stone Wall Tile Newlywoodwards

Our New Diy Raised Electric Fireplace Hearth With Stone

Fireplace Blog 2 Raised Hearth Or Not Design Build Contractor
Related Posts

