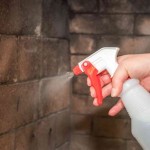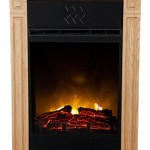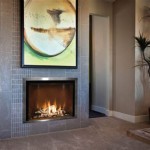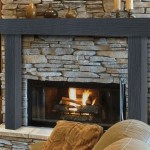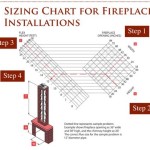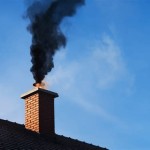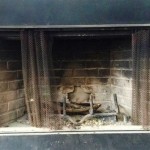Building a Gas Fireplace Hearth: A Comprehensive Guide
A gas fireplace hearth provides both a functional and aesthetic foundation for a gas fireplace unit. It serves as a fire-resistant platform, protecting the surrounding flooring and walls from heat. Furthermore, a well-designed hearth can significantly enhance the visual appeal of a living space, integrating the fireplace seamlessly into the room's overall design. This article details the process of constructing a gas fireplace hearth, covering planning, material selection, and step-by-step construction.
Planning and Design Considerations
Before initiating any construction, careful planning is critical. Initial steps involve determining the ideal location for the gas fireplace and the dimensions of the hearth. Location selection should consider factors such as existing gas lines, venting requirements, and the overall layout of the room. Gas fireplaces require proper venting to expel combustion byproducts, so proximity to an exterior wall or chimney is a key consideration. Local building codes and manufacturer specifications must be rigorously followed throughout the process.
Hearth dimensions are dictated primarily by the fireplace unit itself and local building codes. Codes typically specify minimum hearth extensions beyond the fireplace opening, both in front and on the sides. These extensions are designed to prevent sparks or embers from igniting nearby combustible materials. Consult local building officials to obtain precise requirements. Common materials used in hearth construction include brick, stone, tile, and concrete. The selection of material should complement the overall aesthetic of the room and consider the desired level of durability and maintenance.
The hearth must also conform to the floor. If the floor is wood, you may want to consider installing a backer board to add a non-combustible surface for the hearth to rest on. Backer board is usually made of of cement or other similar non-combustible material to provide safety when working with fire.
Drawings and diagrams are highly recommended to visualize the final product and to ensure accurate material calculations. These plans should include precise measurements of the hearth's length, width, height, and any decorative features. Precise measurements will ensure that there are no errors during the installation process. If the hearth is to be more complicated, such as a raised hearth, it is even more important to ensure that the plans are accurate.
Material Selection and Preparation
The choice of materials significantly impacts the hearth's appearance, durability, and fire resistance. Common materials include brick, stone, tile, and concrete. Each offers distinct advantages and disadvantages in terms of cost, installation complexity, and aesthetic appeal. Brick provides a classic, traditional look and is highly fire-resistant. Stone offers a natural, rustic aesthetic and is also exceptionally durable. Tile offers a wide range of design options and is relatively easy to clean. Concrete provides a modern, industrial look and can be customized with various finishes.
Regardless of the chosen material, proper preparation is essential. For brick or stone, ensure that the pieces are clean and free of debris. For tile, select an appropriate adhesive and grout that are rated for high-temperature applications. For concrete, proper mixing and curing are critical for achieving optimal strength and durability. Material quantities must be accurately calculated to avoid shortages or excessive waste. Add a small buffer to material estimates to account for cuts, breakage, and unforeseen circumstances.
Gathering the necessary tools is also crucial for a smooth and efficient construction process. Common tools include a measuring tape, level, square, trowel, mortar mixer (for concrete or masonry), tile saw (for tile), and safety glasses. Depending on the material being used, specialized tools may be required. For instance, cutting stone may require a wet saw with a diamond blade, while working with concrete may necessitate a concrete vibrator to remove air pockets.
Ensure that the subfloor is level and capable of supporting the weight of the hearth. This may involve reinforcing the existing floor joists or pouring a concrete slab. A level subfloor is essential for ensuring that the hearth is stable and that the finished surface is even.
Step-by-Step Construction Process
The construction process varies depending on the chosen materials and design. However, a general overview of the steps involved in constructing a gas fireplace hearth is outlined below. First, establish the perimeter of the hearth using masking tape or chalk lines. This provides a visual guide and ensures accurate placement of the first course of materials. Apply a layer of mortar (for brick, stone, or tile) or concrete to the subfloor, spreading it evenly with a trowel. The thickness of the mortar or concrete layer depends on the specific material being used and the desired height of the hearth.
Carefully place the first course of materials onto the mortar or concrete bed, ensuring that each piece is level and properly aligned. Use a level to check for horizontal and vertical alignment. For brick or stone, maintain consistent mortar joints between each piece. For tile, use spacers to ensure uniform grout lines. Allow the first course to set and cure according to the manufacturer's instructions. This typically involves keeping the area moist to prevent the mortar or concrete from drying out too quickly.
Continue laying subsequent courses of materials, staggering the joints for added strength and visual appeal. For raised hearths, construct a supporting structure using concrete blocks or wood framing. Ensure that the supporting structure is strong enough to bear the weight of the hearth materials and any additional loads. Apply a finishing layer of mortar, grout, or sealant to the surface of the hearth. This helps to protect the materials from moisture and staining. Allow the finishing layer to cure completely before using the fireplace.
Consider the hearth's edging when installing the hearth. Edging can be as simple as the chosen material itself, or it can be another material used to create a decorative border for the hearth. Be sure to select material that is non-combustible and durable.
Once the hearth is complete, inspect it thoroughly to ensure that it meets all safety requirements. Check for any cracks, gaps, or loose materials. Ensure that the hearth extension meets local building code requirements. Contact a qualified gas fireplace technician to inspect the gas line connections and to ensure that the fireplace is properly installed and functioning safely. Proper installation is key to maintaining safety of any gas fireplace and its components.
Adhering to Safety Standards
Safety must be the foremost consideration when building a gas fireplace hearth. Prior to commencing any work, it is imperative to disconnect the gas supply to the fireplace. This minimizes the risk of gas leaks or explosions during construction. Wear appropriate safety gear, including safety glasses, gloves, and a dust mask. These protect against potential hazards such as flying debris, sharp edges, and harmful dust particles. Always follow manufacturer's instructions for the use of all materials and tools.
Ensure adequate ventilation in the work area to prevent the buildup of dust or fumes. When cutting brick, stone, or tile, use a wet saw to minimize dust generation. Avoid using flammable materials near the fireplace or hearth. Keep a fire extinguisher readily available in case of emergencies. A carbon monoxide detector should be installed in the vicinity of the fireplace to alert occupants to the presence of this odorless, colorless gas.
Local building codes often dictate specific fire safety requirements for gas fireplaces and hearths. These requirements may include minimum clearance distances from combustible materials, hearth extension dimensions, and venting requirements. Obtain all necessary permits and inspections before and after construction to ensure compliance with local regulations. Failure to adhere to these safety standards can result in serious injury, property damage, or legal penalties.
By adhering to proper planning, material selection, construction techniques, and safety precautions, a gas fireplace hearth can be built in a safe and effective manner. This will provide a safe and aesthetically pleasing focal point for any living space.

I Built A Fireplace Easier Than Thought

How To Install A Gas Fireplace Framing Finishing Tylynn M

Diy Fireplace Makeover At Home With The Barkers

How To Build A Fireplace Red Cottage Chronicles

Diy Gas Fireplace

Diy Gas Fireplace Surround Modern Remodel

Diy Fireplace Mantel And Surround Jenna Kate At Home

Diy Fireplace Makeover At Home With The Barkers

How To Install A Gas Fireplace With Tile Surround And Wood Mantel Sima Spaces

How To Install A Gas Fireplace Diy Built In
Related Posts

