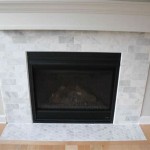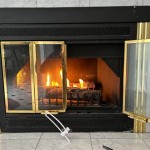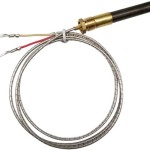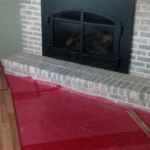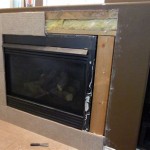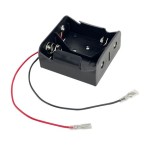Building A Fireplace Hearth: A Comprehensive Guide
Constructing a fireplace hearth is a significant undertaking that enhances both the aesthetic appeal and functionality of a fireplace. A hearth serves as a critical safety feature, preventing embers and sparks from igniting flammable materials in the surrounding area. Furthermore, it provides a defined space for the fireplace, contributing to the overall design of the room. This article provides a detailed guide on the process of building a fireplace hearth, covering essential planning, material selection, and construction techniques.
Before commencing any construction, a thorough understanding of local building codes is paramount. Fireplace hearths are subject to specific regulations regarding size, materials, and clearance from combustible materials. Consulting with local building authorities or a qualified inspector ensures compliance and avoids potential safety hazards or costly revisions later in the project. Adherence to these regulations is not merely a bureaucratic formality; it is a critical safeguard for the safety and well-being of the occupants of the building.
The size of the hearth is directly related to the size of the fireplace opening. Generally, the hearth should extend at least 16 inches in front of the fireplace opening and 8 inches to each side. For larger fireplaces, these measurements may need to be increased to provide adequate protection. The thickness of the hearth is also important. Building codes typically specify a minimum thickness, often around 4 inches, to provide sufficient thermal mass and prevent heat transfer to the subfloor.
Planning and Design Considerations
The initial phase of building a fireplace hearth involves meticulous planning and design. The desired aesthetic, the fireplace’s dimensions, and the existing room layout all play a crucial role in determining the hearth's size, shape, and material composition. A detailed blueprint or sketch outlining the dimensions and construction details is an invaluable tool for ensuring accuracy and minimizing errors during the construction process. This plan should also include information about the subfloor preparation and any necessary structural reinforcement.
Consider the overall style of the room when selecting materials for the hearth. Common choices include brick, stone, tile, and concrete. Each material offers a unique aesthetic and varying levels of durability and heat resistance. Brick, for instance, provides a classic and timeless look, while stone can impart a rustic and natural feel. Tile offers a wide range of design options and colors, allowing for greater customization. Concrete can be molded into various shapes and textures, making it a versatile choice for modern designs.
The design should also account for the transition between the hearth and the surrounding flooring. A smooth and level transition is crucial for safety and aesthetics. This can be achieved by using shims to level the subfloor or by incorporating a transition strip that blends the two surfaces seamlessly.
Material Selection and Preparation
The choice of materials significantly impacts the hearth's appearance, durability, and fire resistance. Fire-rated brick, natural stone (such as granite or slate), and ceramic or porcelain tiles are common choices due to their inherent resistance to high temperatures. Cement board, which is a durable and fire-resistant backer board, is also often used beneath the finished surface of the hearth.
Before installation, all materials should be carefully inspected for defects or damage. Bricks should be uniform in size and free from cracks. Stone should be properly cleaned and sealed to prevent staining. Tiles should be checked for chips or imperfections. Cement board should be cut to the appropriate size and secured to the subfloor with screws.
Furthermore, ensure that the mortar or thin-set adhesive used is specifically designed for high-temperature applications. These specialized products are formulated to withstand the extreme heat generated by a fireplace without cracking or deteriorating over time. The use of inappropriate adhesives or mortars can compromise the integrity of the hearth and pose a safety risk.
Construction Techniques and Installation
The actual construction of the hearth involves several key steps, beginning with preparing a solid and level subfloor. The subfloor must be able to support the weight of the hearth materials. If necessary, reinforce the floor joists to ensure adequate support. A layer of cement board is then installed over the subfloor to provide a fire-resistant base.
Next, the chosen facing material (brick, stone, or tile) is installed using mortar or thin-set adhesive. Precise measurements and careful placement are crucial to ensure a professional and aesthetically pleasing result. A level and a square are essential tools for maintaining consistent alignment and preventing any gaps or uneven surfaces.
Grouting or pointing is the final step in the installation process. Grout or pointing compound fills the spaces between the bricks, stones, or tiles, providing a watertight seal and enhancing the hearth's structural integrity. Choose a grout or pointing compound that is compatible with the facing material and designed for high-temperature applications. After the grout or pointing compound has dried, clean the surface thoroughly to remove any residue and reveal the finished hearth.
Proper curing of the mortar or adhesive is essential for ensuring a strong and durable hearth. Follow the manufacturer's instructions regarding curing time and temperature. Avoid placing any heavy objects on the hearth during the curing process to prevent damage and ensure proper adhesion.
Finally, after construction, it is highly recommended to have the completed hearth inspected by a qualified professional. This inspection ensures compliance with building codes and identifies any potential safety issues before the fireplace is used. A properly constructed fireplace hearth provides both safety and aesthetic value for years to come.

Is Your Fireplace Dated And In Need Of A Refresh Check Out This Makeover The Before Aft Diy Build Home

Is Your Fireplace Dated And In Need Of A Makeover Check Out This Easy To Follow Diy Tutorial On How Build Remodel

How To Build A Diy Built In Fireplace With An Electric Insert The Creative Mom

Diy Fireplace Makeover At Home With The Barkers

Ahren Fire Fireplace Systems An Answer To Improper Construction Chimney Savers

How To Build A Raised Fireplace Hearth Design

Diy Fireplace Mantel And Surround Jenna Kate At Home

Diy Fireplace Hearth And Stacked Stone Wall Tile Newlywoodwards

How To Build A Fireplace Red Cottage Chronicles

Diy Fireplace Mantel Designatedspacedesign Com
Related Posts

