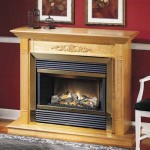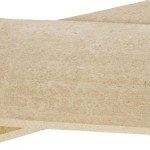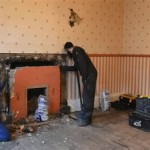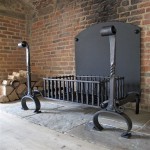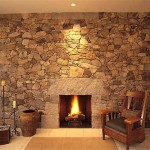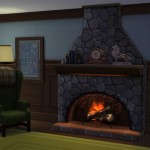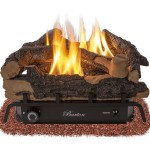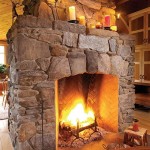Building A Brick Fireplace And Chimney: Design Considerations and Construction Techniques
Brick fireplaces and chimneys represent enduring architectural features in residential structures, offering both functional heating capabilities and aesthetic appeal. Construction of these structures demands a thorough understanding of building codes, material properties, and established masonry techniques. This article outlines key considerations and procedures involved in building a brick fireplace and chimney, emphasizing safety and longevity.
Prior to embarking on any construction project, local building codes and regulations must be stringently observed. These codes dictate permissible dimensions, clearance requirements from combustible materials, and specific construction methods for fireplaces and chimneys. Typically, obtaining the necessary permits requires submitting detailed plans, including structural drawings, material specifications, and ventilation calculations. Failure to comply with these regulations can result in costly rework, fines, or even legal action.
Selecting appropriate construction materials is paramount to the structural integrity and performance of the fireplace and chimney. Firebricks, characterized by their high heat resistance, are essential for lining the firebox. These bricks are specifically formulated to withstand extreme temperatures without cracking or degrading. Common bricks, which are more affordable, can be used for the outer layers of the fireplace and chimney stack. However, it is crucial to use a masonry mortar suitable for high-temperature applications, such as Type N or Type S mortar, to ensure enduring bond strength.
Foundation requirements for a brick fireplace and chimney are substantial, as the structure exerts significant weight. A reinforced concrete footing, extending below the frost line, provides a stable base. The footing should be adequately sized to distribute the load evenly across the supporting soil. Accurate calculations, factoring in the dimensions and weight of the fireplace and chimney, are necessary to determine the appropriate footing dimensions and reinforcement requirements. Improper foundation design can lead to settling, cracking, and ultimately, structural failure.
Establishing a Solid Foundation and Hearth
The foundation serves as the bedrock for the entire fireplace structure. Its stability is crucial for preventing future problems. The process begins with excavating an area large enough to accommodate the planned footing size, ensuring the base rests on undisturbed soil. Pouring a concrete footing that extends below the frost line is essential in regions experiencing freezing temperatures; this prevents heaving and cracking due to ground movement.
Reinforcing the concrete footing with steel rebar significantly increases its strength and resistance to cracking. Before pouring concrete, a grid of rebar should be positioned within the excavated area, ensuring adequate concrete cover around the rebar to prevent corrosion. The size and spacing of the rebar are determined by engineering calculations based on the anticipated load. Once the concrete is poured and allowed to cure, it forms a solid, stable platform for constructing the fireplace base.
The hearth, the area directly in front of the firebox, requires careful construction to prevent fire hazards and ensure proper functionality. The hearth extension must be made of non-combustible materials, such as brick, stone, or concrete, and its dimensions must meet or exceed local building codes. These codes typically specify the minimum distance the hearth must extend in front of and to the sides of the firebox opening. The hearth's primary purpose is to protect the combustible flooring from sparks and embers that may escape the firebox.
The construction of the hearth often involves multiple layers. A sub-hearth, a layer of concrete or masonry, provides a solid base. This is then covered with a layer of fire-resistant material, such as firebrick, to withstand the direct heat exposure. The finished hearth surface can be customized with a variety of materials, such as decorative stone or tile, while maintaining the required fire-resistant properties. Accurate leveling and proper mortar joints are essential for a durable and aesthetically pleasing hearth.
Constructing the Firebox and Smoke Chamber
The firebox is the heart of the fireplace, where combustion takes place. It must be constructed with firebricks and heat-resistant mortar to withstand the intense temperatures. The firebox dimensions should be carefully planned to ensure efficient combustion and proper draft. A properly sized firebox allows for adequate airflow, which is crucial for complete combustion and minimizing smoke production. The shape of the firebox can also influence its performance; a slightly angled back wall can improve heat reflection and enhance draft.
The smoke chamber is the area immediately above the firebox that transitions from the wide opening of the firebox to the narrower flue of the chimney. Its primary function is to channel the smoke and combustion gases efficiently into the chimney. The smoke chamber should be smoothly tapered and ideally constructed with a refractory material to withstand the high temperatures and corrosive effects of the combustion gases. Building codes often mandate a specific height and angle for the smoke chamber to ensure proper draft and prevent downdrafts.
The construction of the smoke chamber requires careful attention to detail and skilled masonry techniques. The inner surfaces should be as smooth as possible to minimize turbulence and resistance to airflow. Mortar joints should be flush and well-sealed to prevent leaks and ensure that all gases are directed into the chimney flue. A poorly constructed smoke chamber can lead to inefficient combustion, smoking problems, and potentially dangerous buildup of carbon monoxide.
A critical component within the smoke chamber is the damper. The damper is a movable plate that controls the airflow through the chimney. When the fireplace is in use, the damper is opened to allow the smoke and gases to escape. When the fireplace is not in use, the damper is closed to prevent drafts, heat loss, and the entry of insects or animals into the home. A properly functioning damper is essential for both energy efficiency and safety.
Building the Chimney Stack and Flue
The chimney stack is the vertical structure that extends above the roofline, providing a pathway for exhaust gases to escape the building. The flue is the inner lining of the chimney stack, typically constructed of clay tiles or metal liners, which protects the surrounding masonry from the corrosive effects of the combustion gases. The chimney stack must be structurally sound and weather-resistant to ensure long-term performance and prevent water damage.
The height of the chimney stack is critical for creating adequate draft. A chimney that is too short may not generate enough suction to effectively pull smoke and gases out of the firebox, resulting in smoking problems. Building codes typically specify the minimum height of the chimney stack, which is often determined by the height of the roof and surrounding structures. The chimney must extend at least two feet above any part of the roof within ten feet horizontally. This ensures that the chimney is exposed to unobstructed airflow, promoting a strong and consistent draft.
The chimney flue serves as a protective barrier, preventing the corrosive combustion gases from damaging the masonry of the chimney stack. Clay flue tiles are a traditional choice for chimney liners, offering good heat resistance and durability. Metal chimney liners, typically made of stainless steel, are another option, offering superior corrosion resistance and easier installation. The flue tiles or liner must be properly sized to match the firebox opening and chimney height, ensuring adequate draft without excessive heat loss. Joints between flue tiles should be carefully sealed with refractory cement to prevent leaks.
As the chimney stack extends above the roofline, it is exposed to wind and weather. Proper flashing is essential to prevent water from entering the building around the chimney. Flashing typically consists of overlapping pieces of metal, such as aluminum or copper, that are integrated with the roofing material to create a watertight seal. The flashing should be carefully installed around the base of the chimney, where it meets the roof, and should extend up the sides of the chimney to prevent water from seeping behind the masonry. A chimney cap or spark arrester is also recommended to prevent debris from entering the chimney and to reduce the risk of sparks escaping and igniting nearby combustible materials.
Maintaining a clean and properly functioning chimney is crucial for safety and efficiency. Regular inspections and cleanings are recommended to remove creosote buildup, which is a flammable byproduct of wood combustion. Creosote accumulation can significantly increase the risk of chimney fires. A qualified chimney sweep can inspect the chimney for cracks, leaks, and other problems, and can perform a thorough cleaning to remove creosote and other debris. Regular maintenance will help ensure that the fireplace and chimney remain safe and efficient for years to come.
The construction of a brick fireplace and chimney is a complex undertaking that requires careful planning, attention to detail, and adherence to building codes. By understanding the key design considerations and construction techniques, homeowners can ensure that their fireplace and chimney are safe, efficient, and aesthetically pleasing additions to their homes. Consulting with experienced professionals, such as architects, engineers, and masons, is highly recommended to ensure a successful and long-lasting project.

Building An Electric Fireplace With Brick Facade

Stonetutorials Living Stone Masonry

Brick Fireplace Design Installation Scarlett Fireplaces

Red Brick To Match House Or Rock Old Wpa Wall Logburnerfireplace Outdoor Fireplace Backyard Designs

How To Build An Outdoor Stacked Stone Fireplace
.jpg?strip=all)
Brick Fireplace Design Installation Scarlett Fireplaces

10 Fireplace Makeover Ideas Before And After Regency

How To Build A Brick Chimney Google Search Fireplace Diy Outdoor

How To Cover A Brick Fireplace With Wood Stone Nina Hendrick Home
:max_bytes(150000):strip_icc()/industrial-brick-fireplace_novero-homes_designed_by_jill-f1de8cafed7a4216929f7edb992e5f96.png?strip=all)
41 Best Brick Fireplace Ideas For Every Style

