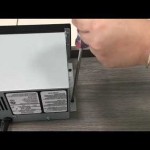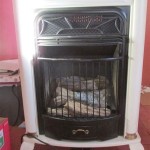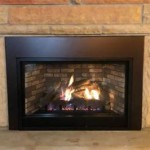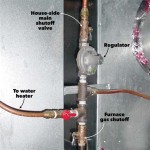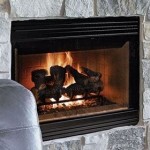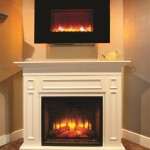Building an Outdoor Brick Fireplace: A Comprehensive Guide
An outdoor brick fireplace provides a focal point for any backyard, extending the usability of outdoor spaces even into the cooler months. It offers a venue for relaxation, entertainment, and even cooking. Constructing a brick fireplace is a significant undertaking, requiring careful planning, material selection, and adherence to building codes. This article provides a detailed guide to building an outdoor brick fireplace, covering essential aspects from design to finishing.
Planning and Design Considerations
The initial stage of building a brick fireplace involves meticulous planning and design. This phase determines the overall aesthetic, functionality, and structural integrity of the fireplace. Factors to consider include the fireplace's size, style, location, and integration with the surrounding landscape. A well-thought-out plan is vital for a successful build.
Location: The location of the fireplace should be carefully selected to maximize enjoyment and minimize potential hazards. Consider prevailing wind direction to avoid smoke blowing into seating areas or nearby homes. Maintain a safe clearance from flammable structures, trees, and overhanging branches. Ensure the chosen location allows for adequate ventilation and drainage. Local building codes often specify minimum setback requirements from property lines and structures; these must be adhered to.
Style and Design: Brick fireplaces can range from simple, rustic designs to elaborate, contemporary structures. Research various styles to determine which best complements the existing outdoor space. Consider the overall dimensions of the fireplace, including the height, width, and depth. Incorporate features such as a firebox, chimney, hearth, and optional storage for firewood. Sketching different designs and creating a detailed blueprint are crucial steps in the planning process.
Permits and Regulations: Before commencing any construction, it's imperative to obtain the necessary permits from local authorities. Building codes often regulate the construction of fireplaces, particularly regarding fire safety and structural stability. These regulations may specify requirements for foundation depth, chimney height, firebox lining, and spark arrestors. Failure to comply with these regulations can result in fines or forced demolition. Contact the local building department to understand the specific requirements in the area.
Material Selection: Choosing the right materials is crucial for the durability and longevity of the fireplace. Bricks should be selected based on their resistance to fire and weather. Fire bricks, specifically designed to withstand high temperatures, are essential for lining the firebox. Mortar should be formulated for outdoor use and capable of withstanding temperature fluctuations and moisture. Consider using concrete blocks for the foundation to provide a stable and level base. Other materials may include chimney liners, flue tiles, and decorative stones.
Foundation and Firebox Construction
With a solid plan in place, the next step is to construct the foundation and firebox. The foundation provides a stable base for the fireplace, while the firebox is the chamber where the fire is contained. Proper construction of these components is essential for the safety and functionality of the fireplace.
Foundation: The foundation should be constructed below the frost line to prevent movement due to freezing and thawing. Excavate the area to the required depth and pour a concrete footing. Reinforce the footing with rebar for added strength. Once the footing has cured, begin laying concrete blocks to create the foundation walls. Ensure the walls are level and plumb. Backfill around the foundation with gravel to provide drainage.
Firebox: The firebox should be constructed using fire bricks and refractory mortar. These materials are designed to withstand the high temperatures generated by the fire. Start by laying the floor of the firebox, ensuring it is level. Then, begin laying the walls, using a staggered pattern to create a strong bond. Ensure the walls are vertical and plumb. Leave an opening for the firebox door or grate. The firebox should slope slightly towards the front to allow for better drainage of rainwater.
Hearth: The hearth is the area in front of the firebox that protects the surrounding ground from sparks and embers. It should extend beyond the firebox opening by a minimum distance specified by local building codes. Construct the hearth using brick or stone, ensuring it is level and stable. The hearth can be decorative, adding to the overall aesthetic of the fireplace.
Ash Dump (Optional): An ash dump simplifies the process of removing ashes from the firebox. It consists of a small opening in the floor of the firebox that leads to a collection chamber below. Construct the ash dump before laying the floor of the firebox. Ensure the ash dump door is securely installed to prevent embers from escaping.
Chimney Construction and Finishing Touches
The chimney is a critical component of the fireplace, providing draft for the fire and venting smoke away from the surrounding area. Proper chimney construction is essential for safe and efficient operation. Finishing touches, such as decorative brickwork and stone accents, can enhance the aesthetic appeal of the fireplace.
Chimney: The chimney should be constructed according to local building codes. The height of the chimney is crucial for proper draft. Generally, the chimney should extend at least two feet above the highest point of any structure within ten feet. Use brick and mortar to construct the chimney walls, ensuring they are vertical and plumb. Install a chimney liner to protect the brickwork from the corrosive effects of combustion gases. The liner can be made of stainless steel or clay tiles. Extend the liner to the top of the chimney. Install a spark arrestor at the top of the chimney to prevent embers from escaping and potentially causing a fire.
Smoke Chamber: The smoke chamber is located above the firebox and below the chimney. It is designed to collect and direct smoke into the chimney. Shape the smoke chamber to smoothly transition from the firebox opening to the chimney flue. This improves draft and reduces the risk of smoke backdraft.
Decorative Elements: Once the structural elements of the fireplace are complete, add decorative elements to enhance its aesthetic appeal. Use different brick patterns to create visual interest. Incorporate stone accents to add texture and color. Install a mantel above the firebox to provide a focal point. Consider adding lighting to illuminate the fireplace at night. Choose plants and landscaping to complement the fireplace and blend it with the surrounding environment.
Mortar Joints: The mortar joints between the bricks play a crucial role in the overall appearance and durability of the fireplace. Choose a mortar joint style that complements the design of the fireplace. Common joint styles include concave, V-joint, and flush. Tool the mortar joints after they have partially set to create a clean and professional finish. Clean any excess mortar from the brick surfaces.
Sealing and Weatherproofing: To protect the fireplace from the elements, apply a sealant to the brick and mortar surfaces. This will help prevent water penetration and damage from freezing and thawing. Choose a sealant that is specifically designed for brick and masonry. Reapply the sealant periodically to maintain its effectiveness.

Outdoor Fireplace With Bench Seating W Tips From A Professional Mason

How To Build An Outdoor Fireplace Today S Creative Life

Diy Outdoor Fireplace Kit Fremont Makes Hardscaping And Easy

How To Build An Outdoor Fireplace

Diy Outdoor Fireplace Ideas

Stonetutorials Living Stone Masonry

Small Outdoor Brick Fireplaces Related Post From Diy Fireplace Plans
:max_bytes(150000):strip_icc()/chrisjulia-971f3f9eb708447bbd364fc7f4a16280.jpg?strip=all)
10 Free Outdoor Fireplace Construction Plans

Diy Building Outdoor Fireplace With Smoker And Grill Bbq
:max_bytes(150000):strip_icc()/livingstonemasonary-154847150f2a49558b21b5a93d08dfc9.jpg?strip=all)
10 Free Outdoor Fireplace Construction Plans
Related Posts

